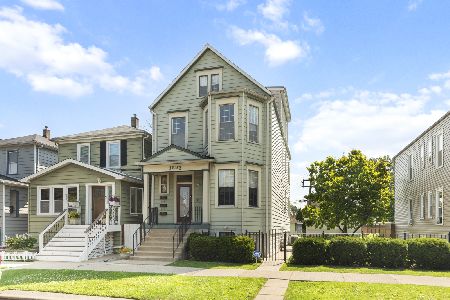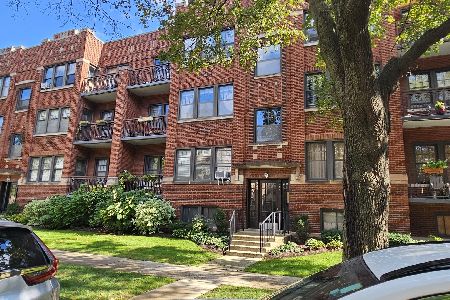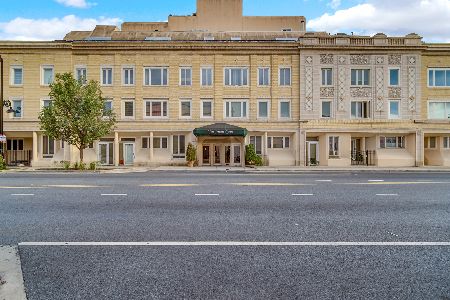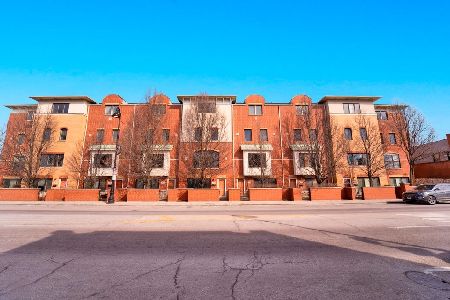1192 Clarence Avenue, Oak Park, Illinois 60304
$373,500
|
Sold
|
|
| Status: | Closed |
| Sqft: | 2,397 |
| Cost/Sqft: | $158 |
| Beds: | 3 |
| Baths: | 5 |
| Year Built: | 2005 |
| Property Taxes: | $10,485 |
| Days On Market: | 3427 |
| Lot Size: | 0,00 |
Description
Best value in Oak Park!!! Perfect example of 4 stories living in this great area that has so much to offer. Incredibly well maintained Smart Home near 290, the train & the L. Features 42in maple cabs, granite, SS appl, designer back splash, a wine fridge, 1st/2nd floor HW, upgraded vanities/lighting fixtures & a custom fireplace mantel...Upgrades Galore. Energy efficient w/ 2 HVAC units powered by Nest. (3) outdoor areas...a patio, balcony & rooftop deck. All 3 beds have a private full bath. Private 2 car garage. Walking dist to Parks/Food/Entertainment!
Property Specifics
| Condos/Townhomes | |
| 4 | |
| — | |
| 2005 | |
| None | |
| — | |
| No | |
| — |
| Cook | |
| Clarence Square Townhomes | |
| 205 / Monthly | |
| Insurance,Exterior Maintenance,Lawn Care,Snow Removal | |
| Lake Michigan,Public | |
| Public Sewer | |
| 09250570 | |
| 16184250550000 |
Nearby Schools
| NAME: | DISTRICT: | DISTANCE: | |
|---|---|---|---|
|
Grade School
Irving Elementary School |
97 | — | |
|
Middle School
Percy Julian Middle School |
97 | Not in DB | |
|
High School
Oak Park & River Forest High Sch |
200 | Not in DB | |
Property History
| DATE: | EVENT: | PRICE: | SOURCE: |
|---|---|---|---|
| 30 Sep, 2016 | Sold | $373,500 | MRED MLS |
| 21 Aug, 2016 | Under contract | $379,900 | MRED MLS |
| — | Last price change | $388,600 | MRED MLS |
| 8 Jun, 2016 | Listed for sale | $388,600 | MRED MLS |
| 12 Aug, 2021 | Sold | $387,000 | MRED MLS |
| 10 Jul, 2021 | Under contract | $399,900 | MRED MLS |
| 29 Mar, 2021 | Listed for sale | $399,900 | MRED MLS |
| 11 Aug, 2023 | Sold | $425,000 | MRED MLS |
| 26 Jun, 2023 | Under contract | $420,000 | MRED MLS |
| 19 Jun, 2023 | Listed for sale | $420,000 | MRED MLS |
Room Specifics
Total Bedrooms: 3
Bedrooms Above Ground: 3
Bedrooms Below Ground: 0
Dimensions: —
Floor Type: Carpet
Dimensions: —
Floor Type: Carpet
Full Bathrooms: 5
Bathroom Amenities: Whirlpool,Separate Shower,Double Sink
Bathroom in Basement: 0
Rooms: No additional rooms
Basement Description: None
Other Specifics
| 2 | |
| — | |
| — | |
| Balcony, Deck, Patio, Roof Deck | |
| — | |
| 1201SF | |
| — | |
| Full | |
| Vaulted/Cathedral Ceilings, Hardwood Floors, Laundry Hook-Up in Unit, Storage | |
| Range, Microwave, Dishwasher, Refrigerator, Washer, Dryer, Disposal, Stainless Steel Appliance(s), Wine Refrigerator | |
| Not in DB | |
| — | |
| — | |
| — | |
| Gas Log |
Tax History
| Year | Property Taxes |
|---|---|
| 2016 | $10,485 |
| 2021 | $12,224 |
| 2023 | $11,715 |
Contact Agent
Nearby Similar Homes
Nearby Sold Comparables
Contact Agent
Listing Provided By
RE/MAX Central Inc.











