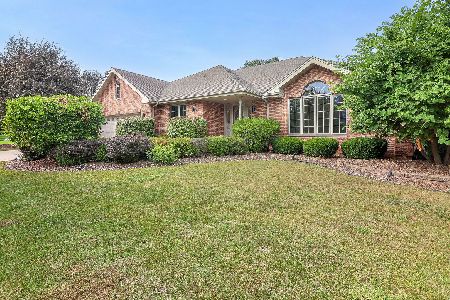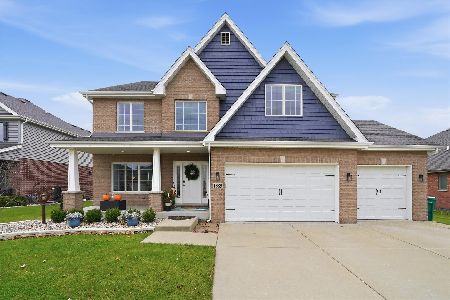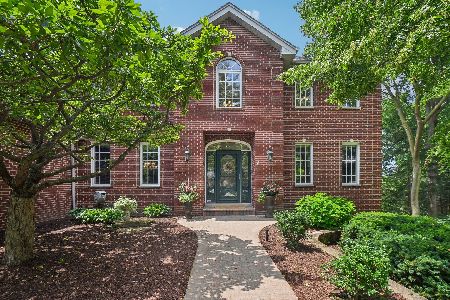1192 Notre Dame Drive, Lemont, Illinois 60439
$547,000
|
Sold
|
|
| Status: | Closed |
| Sqft: | 0 |
| Cost/Sqft: | — |
| Beds: | 4 |
| Baths: | 4 |
| Year Built: | — |
| Property Taxes: | $8,966 |
| Days On Market: | 2841 |
| Lot Size: | 0,72 |
Description
Rarely available, absolutely STUNNING custom built Abbey Oaks 4 bedroom home set on an oversized lot. This spacious home features soaring ceilings and gorgeous natural light in every room. A modern, functional floor plan with a large kitchen, breakfast nook, walk in pantry and mud/laundry room off of the garage. The kitchen features newer quartz countertops, stainless steel appliances and ample kitchen storage with an additional built in for entertaining. Two story family room features a fireplace and catwalk above. Powder room and office/den on the 1st floor. Recently renovated spa like master bath features a soaking tub, frameless glass shower, dual vanities and an extra tall ceiling. Finished basement offers 10' ceilings, tons of space for entertaining, ample storage and a full bathroom. The gorgeous patio and pergola lead to a HUGE lot with tons of green space and mature trees. South facing yard with an abundance of sunshine! Roof was replaced in 2017. An Abbey Oaks gem!
Property Specifics
| Single Family | |
| — | |
| — | |
| — | |
| Full | |
| — | |
| No | |
| 0.72 |
| Cook | |
| Abbey Oaks | |
| 0 / Not Applicable | |
| None | |
| Public | |
| Public Sewer | |
| 09932637 | |
| 22284120100000 |
Property History
| DATE: | EVENT: | PRICE: | SOURCE: |
|---|---|---|---|
| 1 Jun, 2018 | Sold | $547,000 | MRED MLS |
| 2 May, 2018 | Under contract | $550,000 | MRED MLS |
| 30 Apr, 2018 | Listed for sale | $550,000 | MRED MLS |
Room Specifics
Total Bedrooms: 4
Bedrooms Above Ground: 4
Bedrooms Below Ground: 0
Dimensions: —
Floor Type: Carpet
Dimensions: —
Floor Type: Carpet
Dimensions: —
Floor Type: Carpet
Full Bathrooms: 4
Bathroom Amenities: Separate Shower,Double Sink,Soaking Tub
Bathroom in Basement: 1
Rooms: Recreation Room,Office,Terrace,Breakfast Room,Exercise Room,Foyer
Basement Description: Finished
Other Specifics
| 2.5 | |
| — | |
| — | |
| Patio, Porch | |
| — | |
| 45X169X283X300 | |
| — | |
| Full | |
| Vaulted/Cathedral Ceilings, Skylight(s), Hardwood Floors, First Floor Laundry | |
| Double Oven, Microwave, Dishwasher, Refrigerator, Washer, Dryer | |
| Not in DB | |
| — | |
| — | |
| — | |
| — |
Tax History
| Year | Property Taxes |
|---|---|
| 2018 | $8,966 |
Contact Agent
Nearby Similar Homes
Nearby Sold Comparables
Contact Agent
Listing Provided By
@properties






