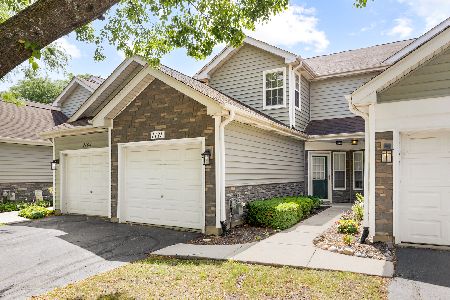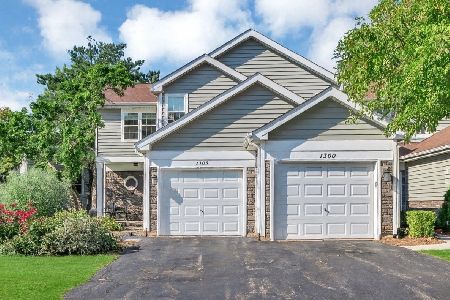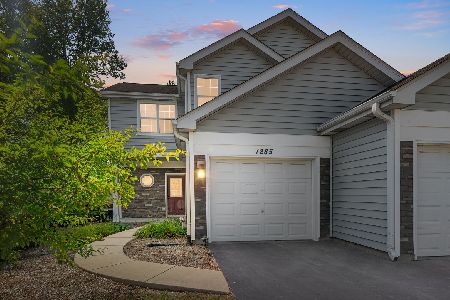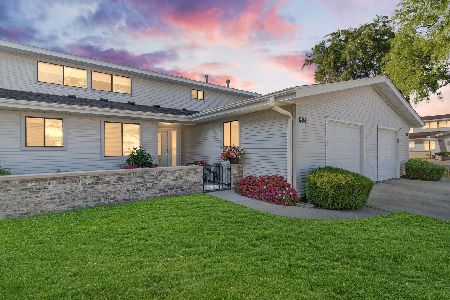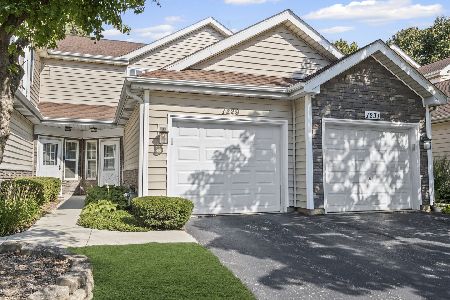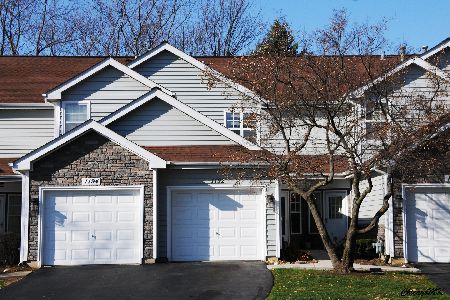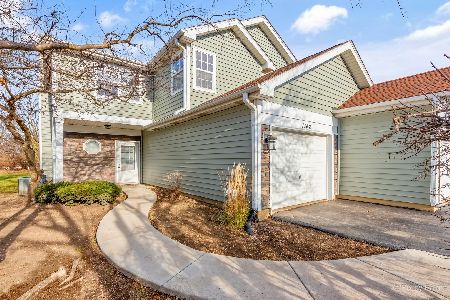1192 Regency Drive, Schaumburg, Illinois 60193
$167,000
|
Sold
|
|
| Status: | Closed |
| Sqft: | 0 |
| Cost/Sqft: | — |
| Beds: | 2 |
| Baths: | 3 |
| Year Built: | 1988 |
| Property Taxes: | $4,219 |
| Days On Market: | 3846 |
| Lot Size: | 0,00 |
Description
Beautifully maintained 2 Bedroom, 2.1 Bath townhome! Kitchen has newer counter tops, SS Refrigerator , SS Stove, & convenient breakfast bar. Kitchen opens to spacious great room, with newer laminate flooring and Fireplace. Sliding Door leads to patio which backs to open area. Master bedroom has a wall of closets and private Bath. 2nd Bedroom is good size and there is a 2nd Full hall bath. Schaumburg Schools..
Property Specifics
| Condos/Townhomes | |
| 2 | |
| — | |
| 1988 | |
| None | |
| CAMDEN | |
| No | |
| — |
| Cook | |
| Wellington Court | |
| 130 / Monthly | |
| Insurance,Exterior Maintenance,Lawn Care,Scavenger,Snow Removal | |
| Lake Michigan | |
| Public Sewer | |
| 08897814 | |
| 07331050140000 |
Nearby Schools
| NAME: | DISTRICT: | DISTANCE: | |
|---|---|---|---|
|
Grade School
Nathan Hale Elementary School |
54 | — | |
|
Middle School
Jane Addams Junior High School |
54 | Not in DB | |
|
High School
Schaumburg High School |
211 | Not in DB | |
Property History
| DATE: | EVENT: | PRICE: | SOURCE: |
|---|---|---|---|
| 14 Aug, 2009 | Sold | $189,000 | MRED MLS |
| 10 Jul, 2009 | Under contract | $189,900 | MRED MLS |
| — | Last price change | $197,500 | MRED MLS |
| 30 Apr, 2009 | Listed for sale | $199,900 | MRED MLS |
| 2 Jul, 2015 | Sold | $167,000 | MRED MLS |
| 30 Apr, 2015 | Under contract | $169,900 | MRED MLS |
| 20 Apr, 2015 | Listed for sale | $169,900 | MRED MLS |
| 2 Feb, 2021 | Sold | $206,000 | MRED MLS |
| 14 Dec, 2020 | Under contract | $204,900 | MRED MLS |
| — | Last price change | $209,900 | MRED MLS |
| 14 Nov, 2020 | Listed for sale | $209,900 | MRED MLS |
Room Specifics
Total Bedrooms: 2
Bedrooms Above Ground: 2
Bedrooms Below Ground: 0
Dimensions: —
Floor Type: Carpet
Full Bathrooms: 3
Bathroom Amenities: —
Bathroom in Basement: 0
Rooms: Utility Room-1st Floor
Basement Description: Slab
Other Specifics
| 1 | |
| Concrete Perimeter | |
| Asphalt | |
| Patio, Storms/Screens | |
| Common Grounds | |
| INTEGRAL | |
| — | |
| Full | |
| Vaulted/Cathedral Ceilings, Wood Laminate Floors, First Floor Laundry, Laundry Hook-Up in Unit | |
| Range, Microwave, Dishwasher, Refrigerator, Washer, Dryer, Disposal | |
| Not in DB | |
| — | |
| — | |
| Park | |
| Gas Log, Gas Starter |
Tax History
| Year | Property Taxes |
|---|---|
| 2009 | $2,351 |
| 2015 | $4,219 |
| 2021 | $4,216 |
Contact Agent
Nearby Similar Homes
Nearby Sold Comparables
Contact Agent
Listing Provided By
RE/MAX Central Inc.

