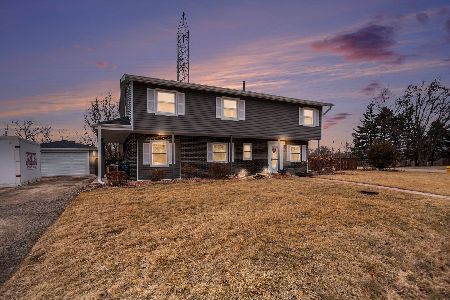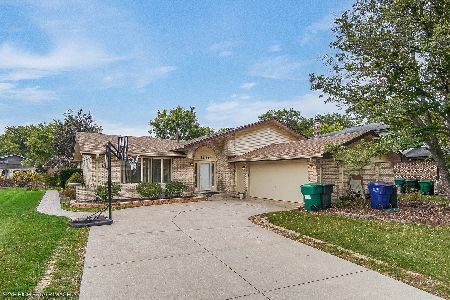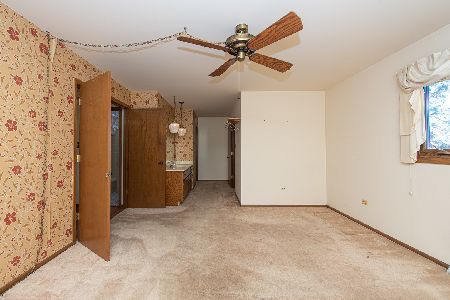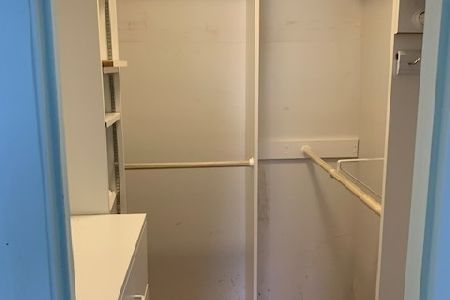11921 139th Street, Orland Park, Illinois 60467
$638,000
|
Sold
|
|
| Status: | Closed |
| Sqft: | 4,443 |
| Cost/Sqft: | $157 |
| Beds: | 5 |
| Baths: | 5 |
| Year Built: | 2005 |
| Property Taxes: | $16,153 |
| Days On Market: | 565 |
| Lot Size: | 0,00 |
Description
Beautiful custom two story home set on large scenic wooded lot with pole barn. Large foyer welcomes you into this incredible home featuring 5 bedrooms, and 4.5 baths including main level master bedroom w/walk in closet & full master bath w/soaker tub & walk in shower....plus additional master suite on 2nd level complete with beautifully renovated master bath. Gleaming hardwood floors throughout entire main level featuring living room with vaulted ceilings and wood burning fireplace, spacious family room, and formal dining room. Large kitchen with 42 inch custom cabinets with granite counter tops, center island, double oven, walk in pantry, and spacious eating area. Additional bedrooms on 2nd level also feature a walk in closet for all of your storage needs. Full finished basement with office/potential 6th bedroom plus full bath, family room, and huge 18 x 34 room with endless possibilities (office, playroom, etc..). Enjoy outdoor living on spacious deck overlooking yard with mature trees and large pool for summer fun. Oversized three car garage, paver brick drive and walkway. Pole Barn with 2nd floor plus additional shed for storage. All set on large wooded lot approximately .652 acres. Great curb appeal! A must see!!
Property Specifics
| Single Family | |
| — | |
| — | |
| 2005 | |
| — | |
| 2 STORY W/ WALK -OUT | |
| No | |
| — |
| Cook | |
| — | |
| — / Not Applicable | |
| — | |
| — | |
| — | |
| 12137109 | |
| 27063000170000 |
Property History
| DATE: | EVENT: | PRICE: | SOURCE: |
|---|---|---|---|
| 30 Sep, 2024 | Sold | $638,000 | MRED MLS |
| 18 Aug, 2024 | Under contract | $699,000 | MRED MLS |
| 13 Aug, 2024 | Listed for sale | $699,000 | MRED MLS |
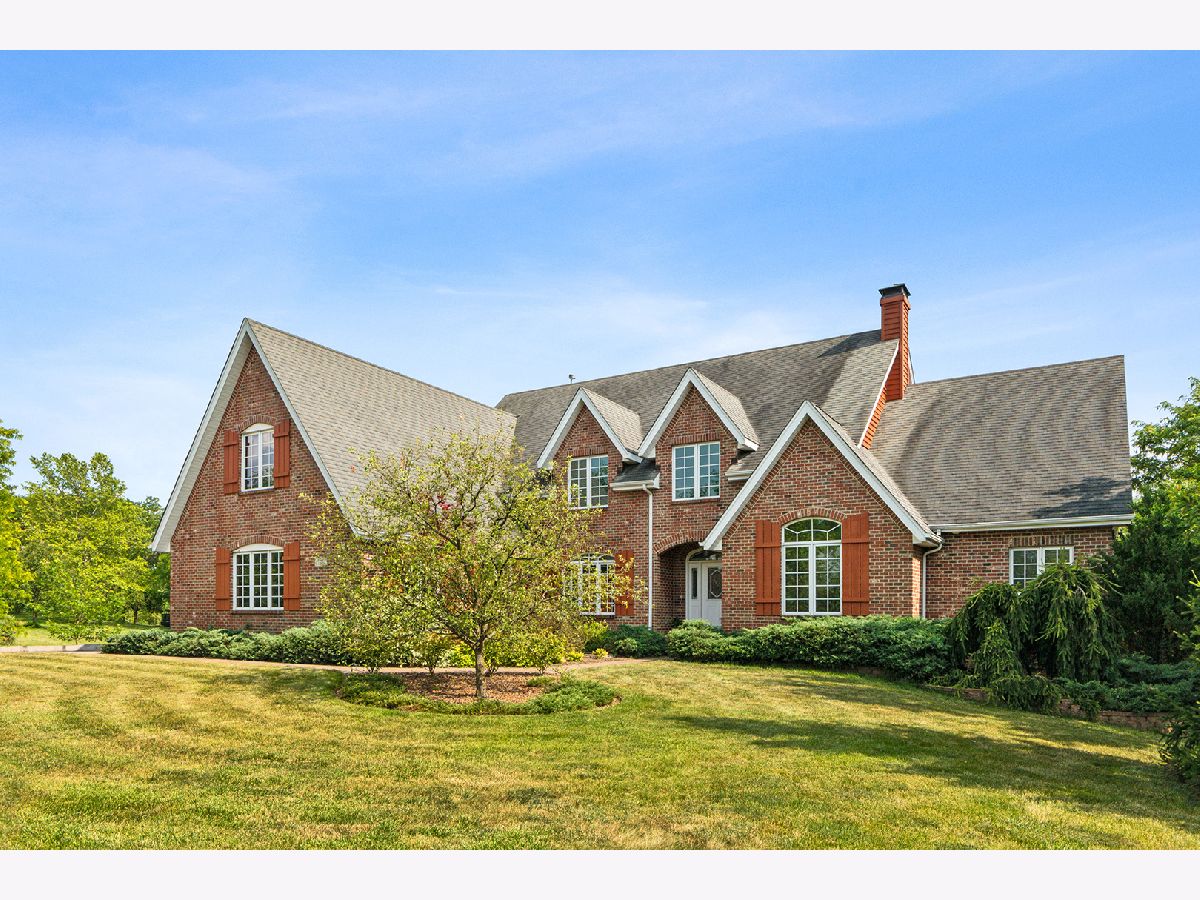
















































Room Specifics
Total Bedrooms: 5
Bedrooms Above Ground: 5
Bedrooms Below Ground: 0
Dimensions: —
Floor Type: —
Dimensions: —
Floor Type: —
Dimensions: —
Floor Type: —
Dimensions: —
Floor Type: —
Full Bathrooms: 5
Bathroom Amenities: Whirlpool,Separate Shower,Soaking Tub
Bathroom in Basement: 1
Rooms: —
Basement Description: Finished,Exterior Access,Rec/Family Area
Other Specifics
| 3 | |
| — | |
| Brick | |
| — | |
| — | |
| 125X283X184X130 | |
| Pull Down Stair,Unfinished | |
| — | |
| — | |
| — | |
| Not in DB | |
| — | |
| — | |
| — | |
| — |
Tax History
| Year | Property Taxes |
|---|---|
| 2024 | $16,153 |
Contact Agent
Nearby Similar Homes
Nearby Sold Comparables
Contact Agent
Listing Provided By
RE/MAX 1st Service

