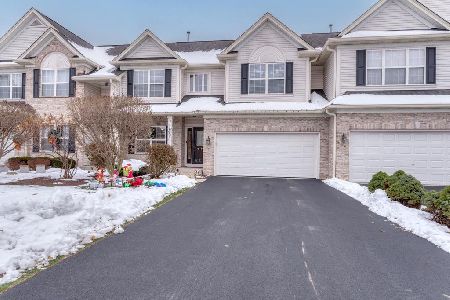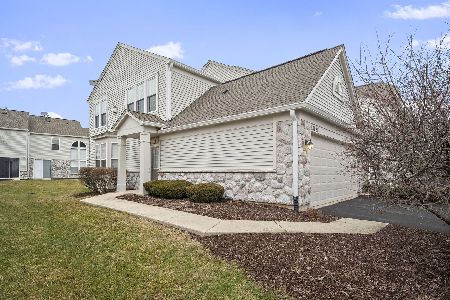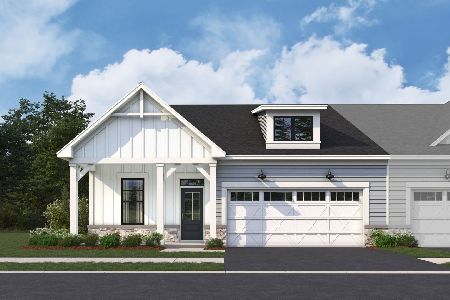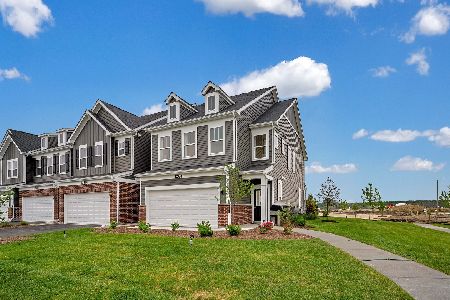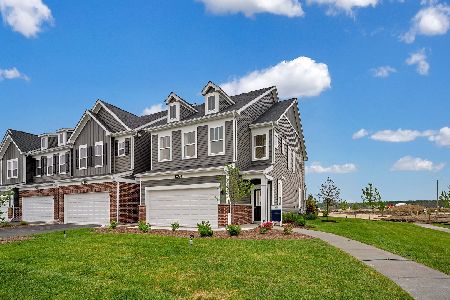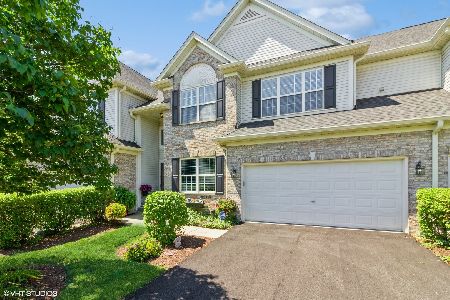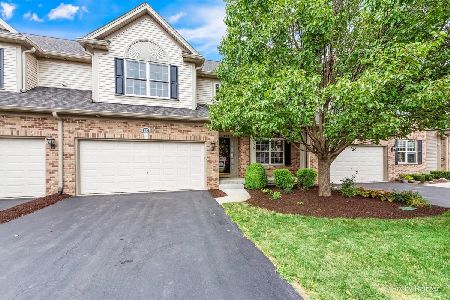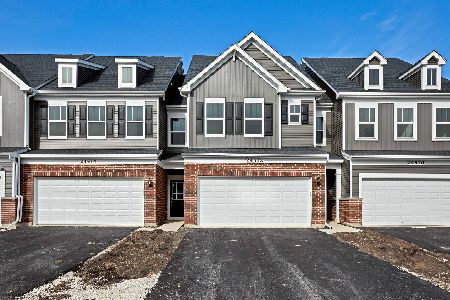11927 Winterberry Lane, Plainfield, Illinois 60585
$290,000
|
Sold
|
|
| Status: | Closed |
| Sqft: | 2,226 |
| Cost/Sqft: | $141 |
| Beds: | 2 |
| Baths: | 3 |
| Year Built: | 2004 |
| Property Taxes: | $6,236 |
| Days On Market: | 2748 |
| Lot Size: | 0,00 |
Description
Wow...Single Family Home "Feel" With Maintenance Free Living! Plus, You Will Love The Lot With The Protected Patio (Sealed-'18) Overlooking The Deep Yard w/A Peaceful Pond! This Open Volume Floor Plan Is Meant For Today's Living. The Huge Kitchen Has Hickory 42" Cabinets w/Under Mount Lighting, Light Granite Counters, Pantry Closet & Spacious Eating Area. The Kitchen Is Wide Open To The Light & Bright Two Story Family Room With Walls Of Windows w/Transoms Flanking The Handsome Brick Fireplace. Plus A First Floor Office! Retreat Up The Back Staircase To The Master Suite w/Vaulted Ceilings In The Bedroom & Bath. Enjoy The Double Bowl Sink, Whirlpool & Walk-In Shower w/Frameless Door-'18. The 2nd Floor Also Is Highlighted By The Laundry Room, 2nd Bedroom, Bathroom & Large Loft (Could Easily Become 3rd Bedroom). The Basement Is Finished w/A Family Room, Hobby/Play Space & Storage. Interior Paint-'18; Granite;-'17; Air-'15; Carpet in Office & Living Room-'16. 10+++
Property Specifics
| Condos/Townhomes | |
| 1 | |
| — | |
| 2004 | |
| Full | |
| — | |
| Yes | |
| — |
| Will | |
| Heritage Oaks | |
| 284 / Monthly | |
| Insurance,Exterior Maintenance,Lawn Care,Snow Removal | |
| Public | |
| Public Sewer | |
| 10033987 | |
| 0701292020700000 |
Nearby Schools
| NAME: | DISTRICT: | DISTANCE: | |
|---|---|---|---|
|
Grade School
Freedom Elementary School |
202 | — | |
|
Middle School
Heritage Grove Middle School |
202 | Not in DB | |
|
High School
Plainfield North High School |
202 | Not in DB | |
Property History
| DATE: | EVENT: | PRICE: | SOURCE: |
|---|---|---|---|
| 16 Nov, 2018 | Sold | $290,000 | MRED MLS |
| 4 Oct, 2018 | Under contract | $312,900 | MRED MLS |
| — | Last price change | $317,900 | MRED MLS |
| 28 Jul, 2018 | Listed for sale | $325,000 | MRED MLS |
Room Specifics
Total Bedrooms: 2
Bedrooms Above Ground: 2
Bedrooms Below Ground: 0
Dimensions: —
Floor Type: Carpet
Full Bathrooms: 3
Bathroom Amenities: Whirlpool,Separate Shower,Double Sink
Bathroom in Basement: 0
Rooms: Office,Walk In Closet,Loft,Bonus Room
Basement Description: Finished,Crawl
Other Specifics
| 2 | |
| Concrete Perimeter | |
| Asphalt | |
| Patio, Storms/Screens | |
| Common Grounds,Landscaped,Pond(s),Water View | |
| 4661 SQ. FT. | |
| — | |
| Full | |
| Vaulted/Cathedral Ceilings, Hardwood Floors, Second Floor Laundry | |
| Range, Microwave, Dishwasher, Refrigerator, Washer, Dryer, Disposal, Range Hood | |
| Not in DB | |
| — | |
| — | |
| — | |
| Gas Log, Gas Starter |
Tax History
| Year | Property Taxes |
|---|---|
| 2018 | $6,236 |
Contact Agent
Nearby Similar Homes
Nearby Sold Comparables
Contact Agent
Listing Provided By
Keller Williams Premiere Properties

