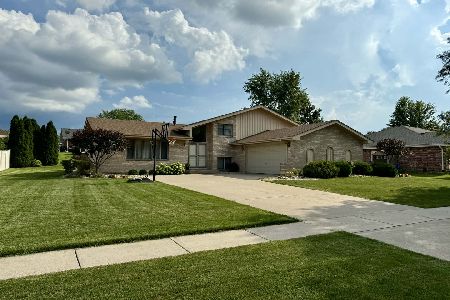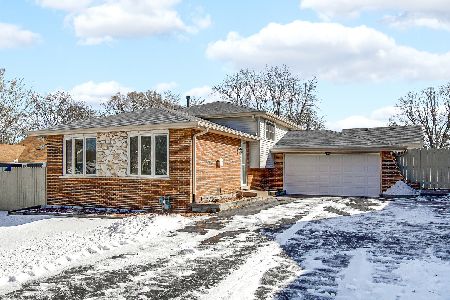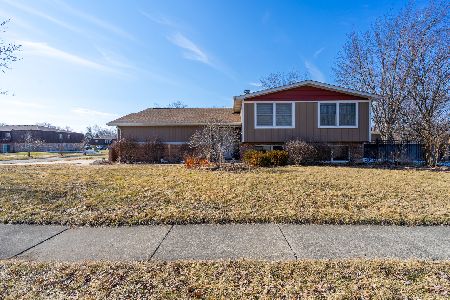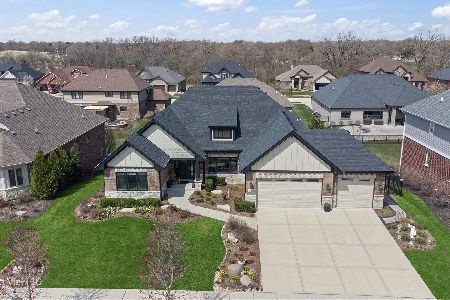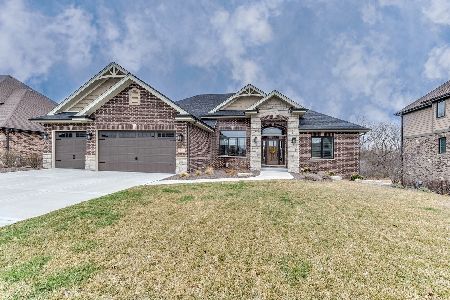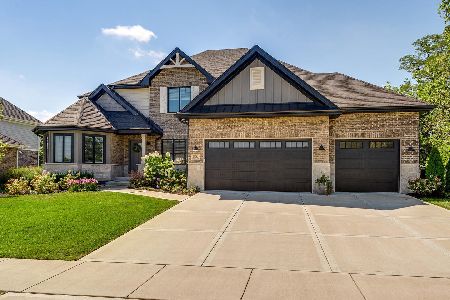11929 Ginger Creek Lane, Mokena, Illinois 60448
$605,000
|
Sold
|
|
| Status: | Closed |
| Sqft: | 3,600 |
| Cost/Sqft: | $167 |
| Beds: | 4 |
| Baths: | 4 |
| Year Built: | 2016 |
| Property Taxes: | $15,484 |
| Days On Market: | 2113 |
| Lot Size: | 0,29 |
Description
You will fall in love with this like new and spotless home in Ginger Creek subdivision of Mokena. Make sure to view the 3D walk thru tour and floor plan for a full viewing experience of the home. Striking curb appeal on this gorgeous brick/stone executive residence! Faultless design & quality craftsmanship. Stylish family room showcases a gas fireplace with custom mantle and is pre wired for surround sound. Sophisticated dining room offers a custom, coffered ceiling & 3/4 height wainscoting. Wine tasting room with recessed lighting & built in marble display backdrop afford many options. Top of the line kitchen with custom painted maple cabinetry, high end stainless appliances, granite tops, large island with breakfast bar, walk in pantry & unique lighting with an urban feel. First floor study with vaulted ceilings. Dinette leads to extra large concrete patio cover by a highly upgraded maintainence free pergola with sun shades. Beautiful yard with paver patio, natural gas fire pit with large lava rocks & seat wall. Master suite offers walk in closet & bath with walk in shower & soaker tub. Extra large 2nd bedroom with a full bath and walk in closet. Bedroom 3 & 4 have a Jack and Jill bath. Exceptional finishes & millwork - dark stained white oak flooring; upgraded tile in baths; rounded corners; elaborate oversized base and crown moulding; capped doorways; custom built lockers; two tone custom built staircase; 9' first floor ceilings. Full basement with 9' ceilings, roughed plumbing for another bath, utility sink; battery back up on sump pump; 2 custom craft tables will stay; many added electrical outlets and space for a 50x40 recreation room! 3 car garage includes smart myQ garage openers, storage cabinets & 240V 50A outlet for electric car. Other added features include: Several trees in back yard, upgraded window treatments, upgraded ceiling fans, 2 wifi thermostats, ring doorbell & landscape lighting. So much to appreciate here! Mokena grade schools & Lincoln-Way Central high school. Just minutes away from I-355, I-80 & Silver Cross Hospital.
Property Specifics
| Single Family | |
| — | |
| Contemporary | |
| 2016 | |
| Full | |
| 2 STORY | |
| No | |
| 0.29 |
| Will | |
| — | |
| 300 / Annual | |
| Other | |
| Lake Michigan | |
| Public Sewer | |
| 10715584 | |
| 1909071090020000 |
Nearby Schools
| NAME: | DISTRICT: | DISTANCE: | |
|---|---|---|---|
|
Grade School
Mokena Elementary School |
159 | — | |
|
Middle School
Mokena Junior High School |
159 | Not in DB | |
|
High School
Lincoln-way Central High School |
210 | Not in DB | |
Property History
| DATE: | EVENT: | PRICE: | SOURCE: |
|---|---|---|---|
| 30 Jun, 2020 | Sold | $605,000 | MRED MLS |
| 17 May, 2020 | Under contract | $599,808 | MRED MLS |
| 15 May, 2020 | Listed for sale | $599,808 | MRED MLS |
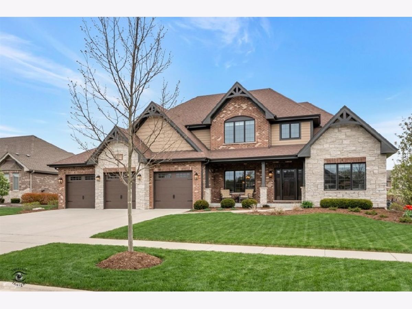
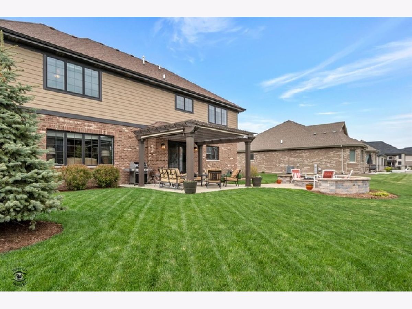
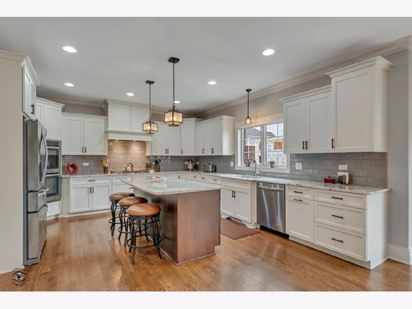
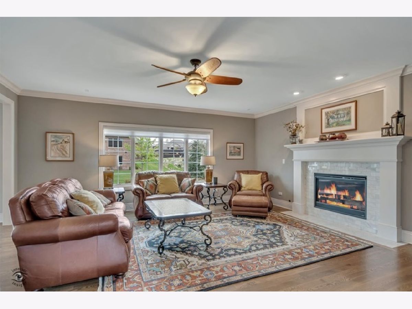
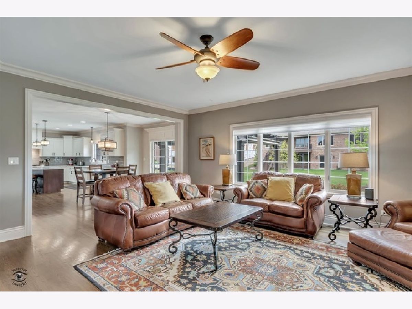
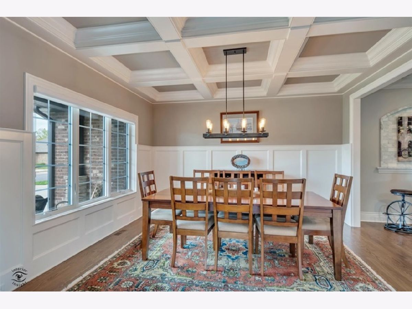
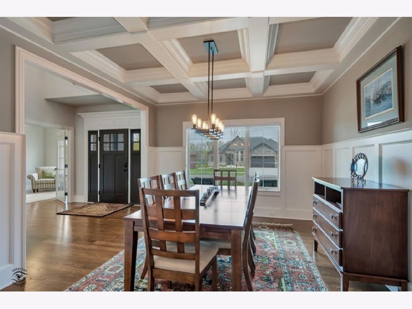
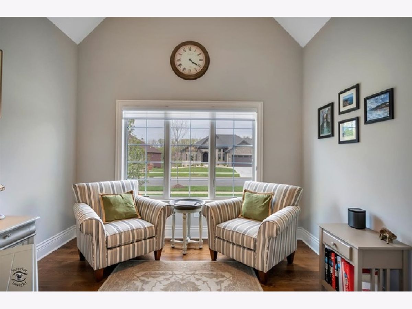
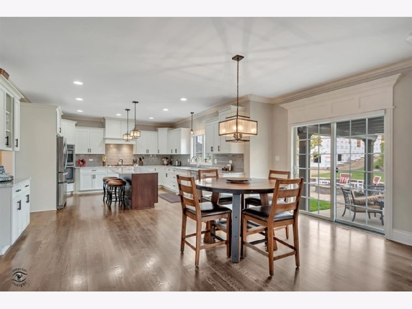
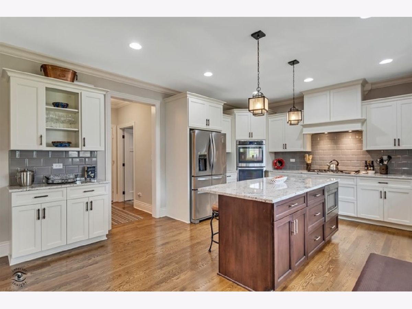
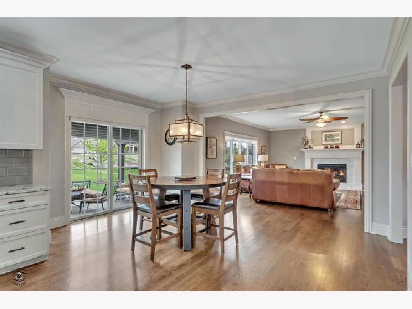
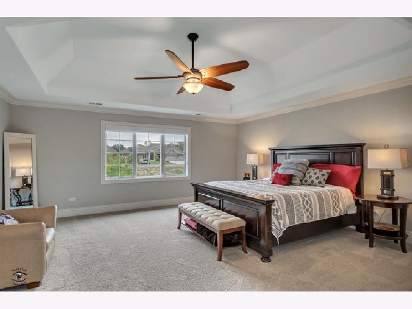
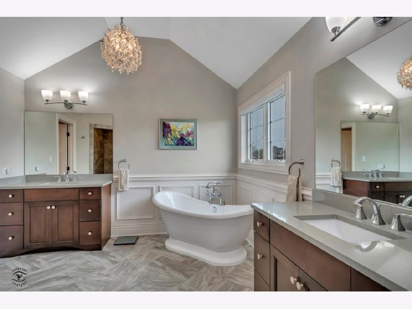
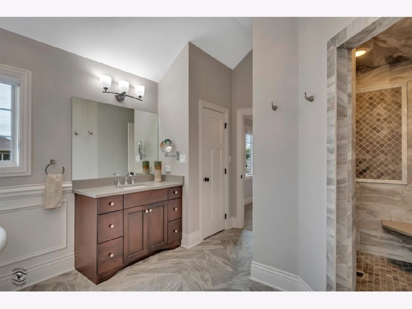
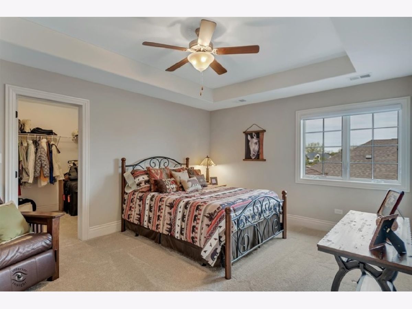
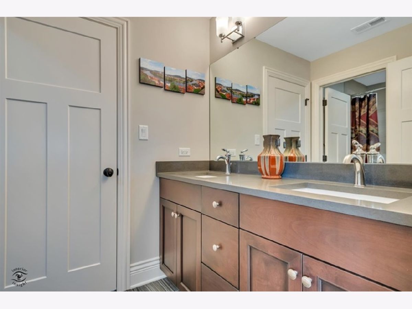
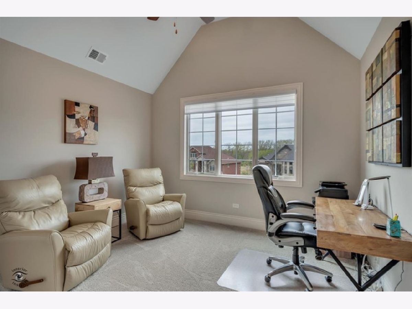
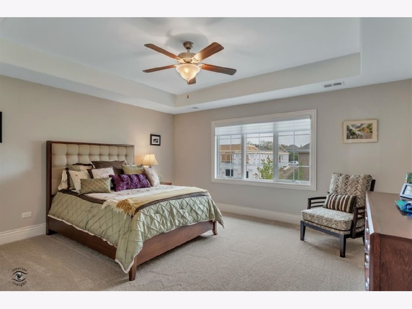
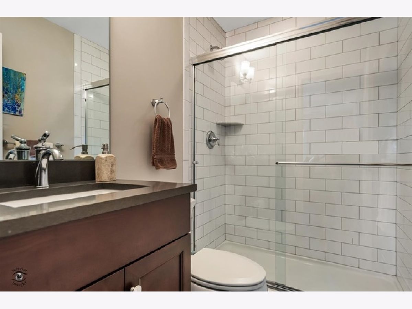
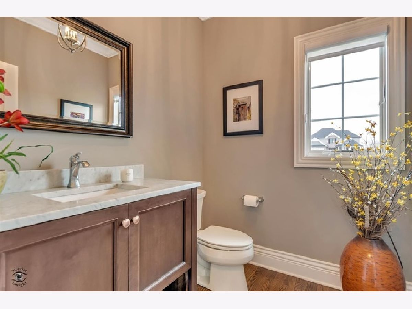
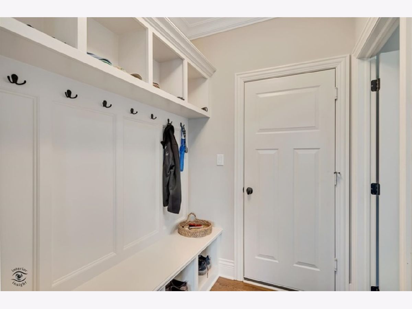
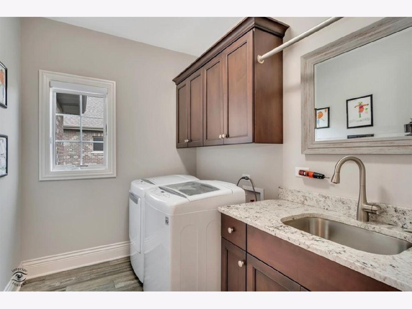
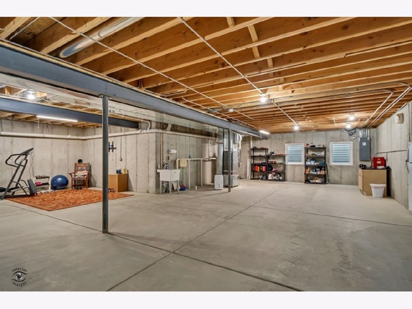
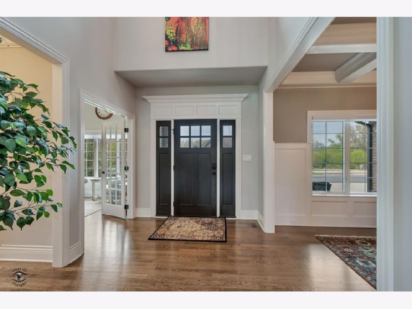
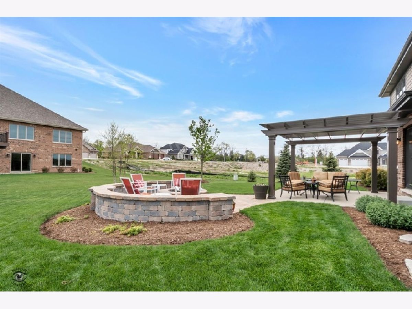
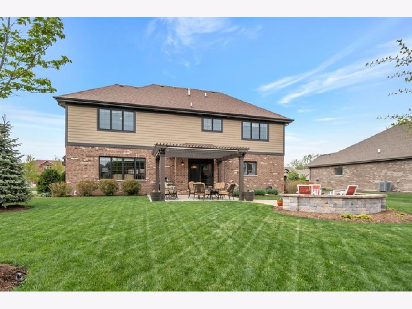
Room Specifics
Total Bedrooms: 4
Bedrooms Above Ground: 4
Bedrooms Below Ground: 0
Dimensions: —
Floor Type: Carpet
Dimensions: —
Floor Type: Carpet
Dimensions: —
Floor Type: Carpet
Full Bathrooms: 4
Bathroom Amenities: Separate Shower,Double Sink,Garden Tub,Full Body Spray Shower,Soaking Tub
Bathroom in Basement: 0
Rooms: Eating Area,Foyer,Gallery,Mud Room,Pantry,Study
Basement Description: Unfinished,Bathroom Rough-In
Other Specifics
| 3 | |
| Concrete Perimeter | |
| Concrete | |
| Patio, Porch, Storms/Screens | |
| Landscaped | |
| 90 X 140 | |
| — | |
| Full | |
| Hardwood Floors, First Floor Laundry, Walk-In Closet(s) | |
| Double Oven, Range, Microwave, Dishwasher, Refrigerator, High End Refrigerator, Disposal, Stainless Steel Appliance(s) | |
| Not in DB | |
| — | |
| — | |
| — | |
| Gas Log, Gas Starter |
Tax History
| Year | Property Taxes |
|---|---|
| 2020 | $15,484 |
Contact Agent
Nearby Similar Homes
Nearby Sold Comparables
Contact Agent
Listing Provided By
Century 21 Pride Realty

