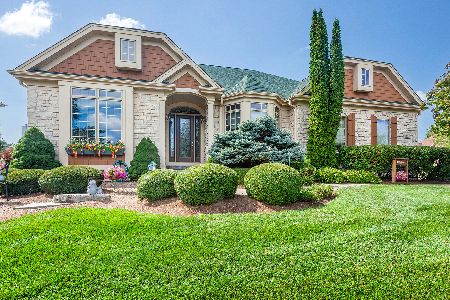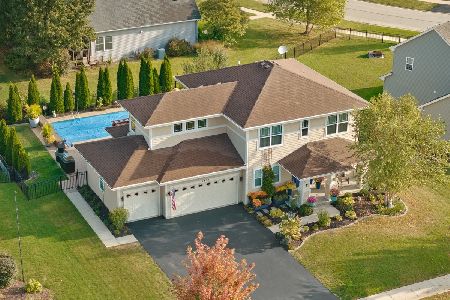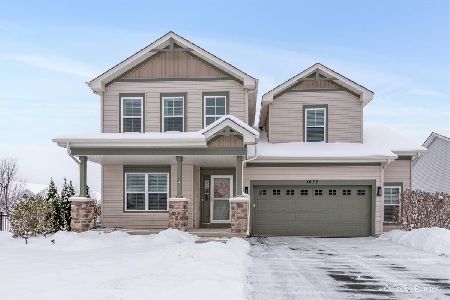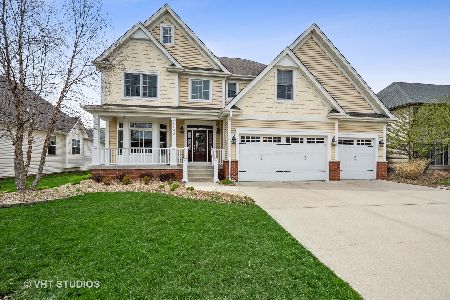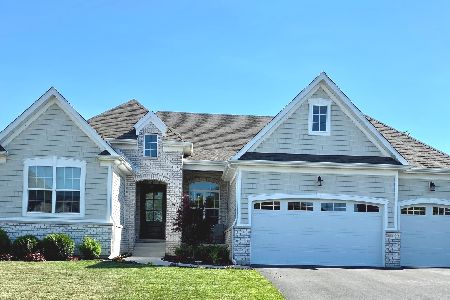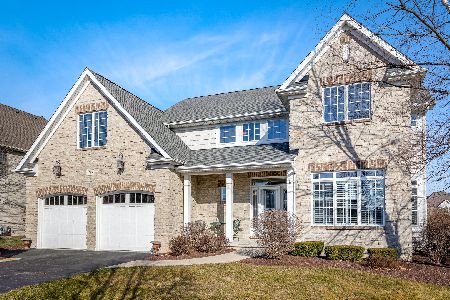1193 Souders Avenue, Elburn, Illinois 60119
$395,000
|
Sold
|
|
| Status: | Closed |
| Sqft: | 3,250 |
| Cost/Sqft: | $122 |
| Beds: | 4 |
| Baths: | 5 |
| Year Built: | 2008 |
| Property Taxes: | $0 |
| Days On Market: | 6431 |
| Lot Size: | 0,21 |
Description
Custom home with quality throughout! Kitchen features glazed maple cabinetry, huge island w/ granite brkf bar, SS Appl, 3 ovens+micro, & walk-in butler ptry w/ bev cooler. Custom trim pkg: built-in niches, book shelves, post & podiums, specialty header sys & spot of flat screen above FP. Bsmt plumbed for 6th bath. Mid-construction, so can adjust options for preferences & budget. Pick your flooring and colors!
Property Specifics
| Single Family | |
| — | |
| Colonial | |
| 2008 | |
| Full | |
| CUSTOM | |
| No | |
| 0.21 |
| Kane | |
| Blackberry Creek | |
| 241 / Annual | |
| None | |
| Public | |
| Public Sewer | |
| 06892373 | |
| 1109302007 |
Nearby Schools
| NAME: | DISTRICT: | DISTANCE: | |
|---|---|---|---|
|
Grade School
Blackberry Creek Elementary Scho |
302 | — | |
|
Middle School
Kaneland Middle School |
302 | Not in DB | |
|
High School
Kaneland Senior High School |
302 | Not in DB | |
Property History
| DATE: | EVENT: | PRICE: | SOURCE: |
|---|---|---|---|
| 24 Sep, 2009 | Sold | $395,000 | MRED MLS |
| 1 Sep, 2009 | Under contract | $398,000 | MRED MLS |
| — | Last price change | $399,000 | MRED MLS |
| 12 May, 2008 | Listed for sale | $499,800 | MRED MLS |
| 26 Oct, 2015 | Sold | $395,000 | MRED MLS |
| 9 Sep, 2015 | Under contract | $389,900 | MRED MLS |
| 25 Jun, 2015 | Listed for sale | $389,900 | MRED MLS |
| 30 Jun, 2022 | Sold | $530,000 | MRED MLS |
| 5 May, 2022 | Under contract | $492,000 | MRED MLS |
| 4 May, 2022 | Listed for sale | $492,000 | MRED MLS |
Room Specifics
Total Bedrooms: 4
Bedrooms Above Ground: 4
Bedrooms Below Ground: 0
Dimensions: —
Floor Type: Carpet
Dimensions: —
Floor Type: Carpet
Dimensions: —
Floor Type: Carpet
Full Bathrooms: 5
Bathroom Amenities: Whirlpool,Separate Shower,Double Sink
Bathroom in Basement: 0
Rooms: Breakfast Room,Den,Gallery,Mud Room,Utility Room-2nd Floor
Basement Description: Unfinished
Other Specifics
| 3 | |
| Concrete Perimeter | |
| Concrete | |
| Patio | |
| Landscaped | |
| 76X120 | |
| Unfinished | |
| Full | |
| Vaulted/Cathedral Ceilings, Bar-Dry | |
| Double Oven, Range, Microwave, Dishwasher, Disposal | |
| Not in DB | |
| Sidewalks, Street Lights, Street Paved | |
| — | |
| — | |
| Wood Burning, Attached Fireplace Doors/Screen, Gas Log, Gas Starter |
Tax History
| Year | Property Taxes |
|---|---|
| 2015 | $11,560 |
| 2022 | $13,028 |
Contact Agent
Nearby Similar Homes
Nearby Sold Comparables
Contact Agent
Listing Provided By
Connection Realty

