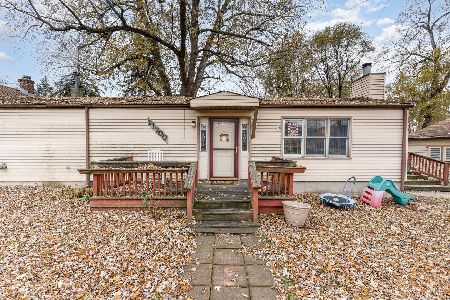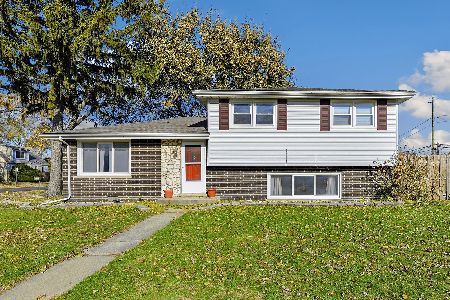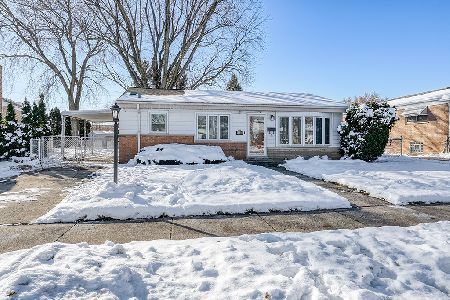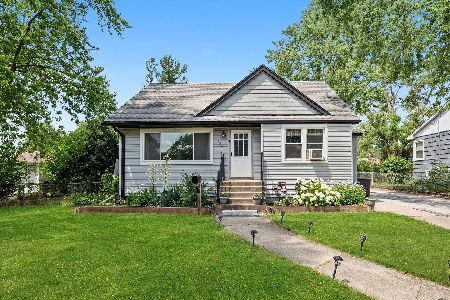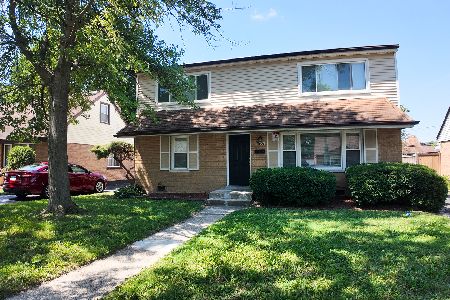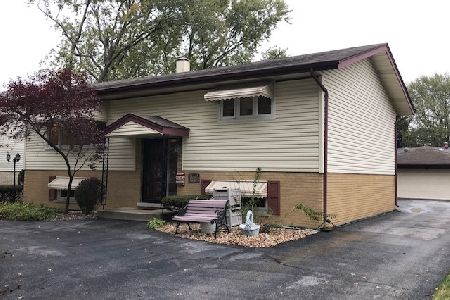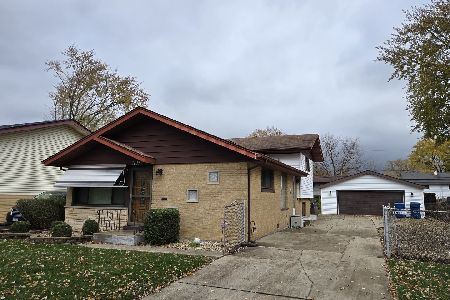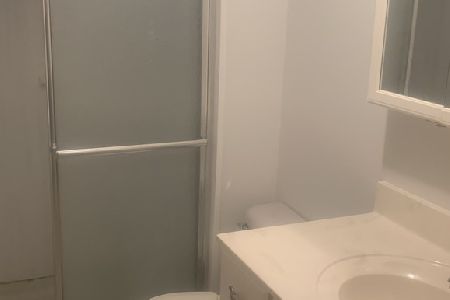11937 Kedvale Avenue, Alsip, Illinois 60803
$299,000
|
Sold
|
|
| Status: | Closed |
| Sqft: | 3,272 |
| Cost/Sqft: | $92 |
| Beds: | 5 |
| Baths: | 2 |
| Year Built: | 1964 |
| Property Taxes: | $4,002 |
| Days On Market: | 1324 |
| Lot Size: | 0,14 |
Description
Well maintained, All Brick exterior, Massive 2 story perfect for large family or related living in great location close to parks, schools, shopping, dining & interstates. Original owner has lovingly maintained this 6 bedroom, 2 bath home with full finished basement. The main level offers large living room with hardwood floors, ceiling fan and deep coat closet at entrance. Versatile floorplan allows for primary bedroom on main or 2nd floor. 2 large bedrooms on main level with hardwood floors and ceiling fans, updated main floor bathroom with white raised height vanity, new flooring and walk-in shower (can easily be converted to tub/shower) and linen closet. Kitchen with wood laminate flooring, new fixtures and massive eating area with ceiling fan and window. 2nd floor addition offers newer windows, Loft with ceiling fan, 3 large bedrooms with lush carpet, ceiling fans and large closets with organizers. Updated full bathroom with gray raised height vanity, new flooring and walk-in shower, large walk-in closet. Finished basement with natural light recreation room, large laundry room with storage and 6th bedroom. 1st floor offers boiler, 2nd floor addition has gas forced heat. 2 A/C units included, Great storage throughout. Expanded driveway can accommodate 6 or more cars. 2 1/2 car detached garage, Fully fenced yard with concrete patio. Sold As Is, no issues, Roof less than 10 years. Great location within blocks of several parks, Aquatic Center, schools & I 294. 1/2 mile to elementary and Middle school. Shephard High School. Home warranty with accepted offer by June 30th. Great price for this home with huge potential. Welcome Home!
Property Specifics
| Single Family | |
| — | |
| — | |
| 1964 | |
| — | |
| 2 STORY | |
| No | |
| 0.14 |
| Cook | |
| — | |
| — / Not Applicable | |
| — | |
| — | |
| — | |
| 11433571 | |
| 24272020370000 |
Nearby Schools
| NAME: | DISTRICT: | DISTANCE: | |
|---|---|---|---|
|
Grade School
Stony Creek Elementary School |
126 | — | |
|
Middle School
Prairie Junior High School |
126 | Not in DB | |
|
High School
A B Shepard High School (campus |
218 | Not in DB | |
Property History
| DATE: | EVENT: | PRICE: | SOURCE: |
|---|---|---|---|
| 5 Aug, 2022 | Sold | $299,000 | MRED MLS |
| 25 Jun, 2022 | Under contract | $299,900 | MRED MLS |
| 13 Jun, 2022 | Listed for sale | $299,900 | MRED MLS |
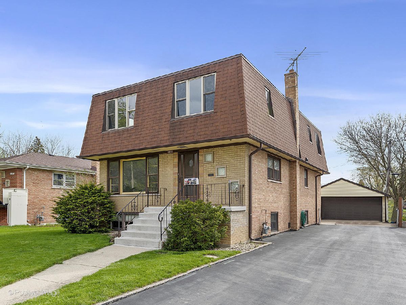
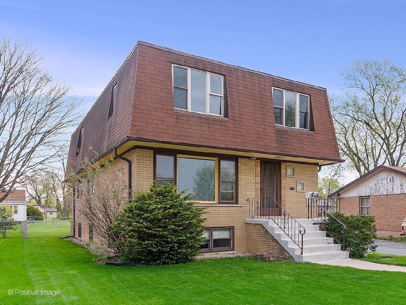
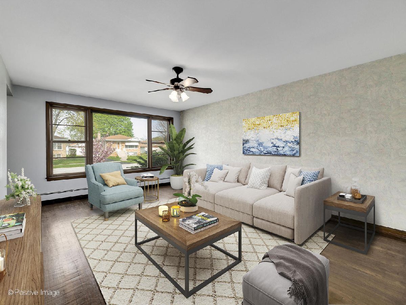
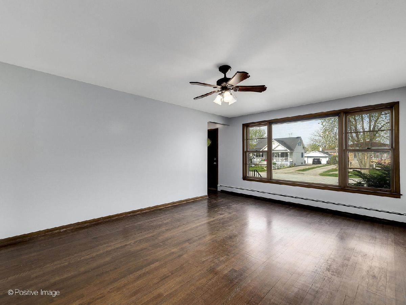
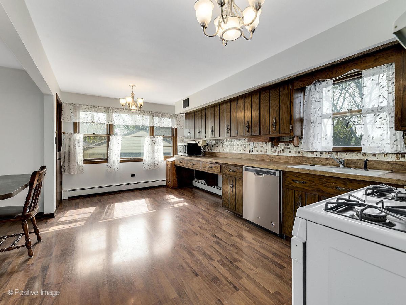
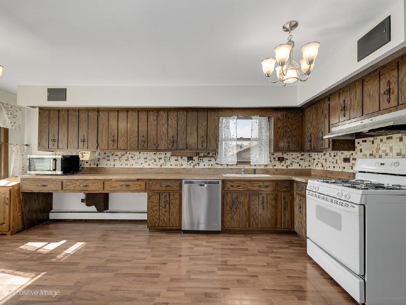
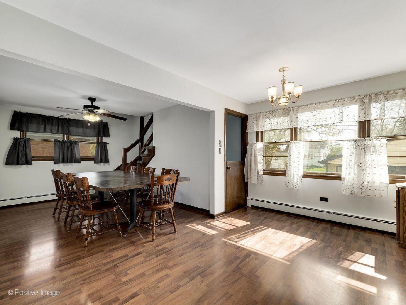
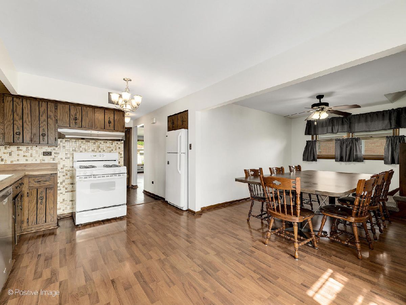
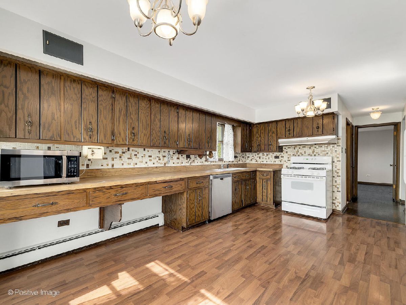
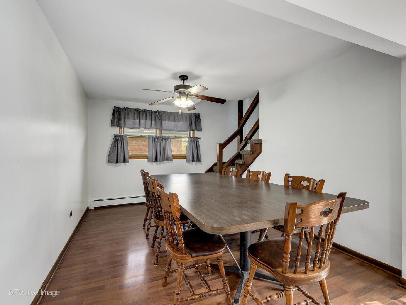
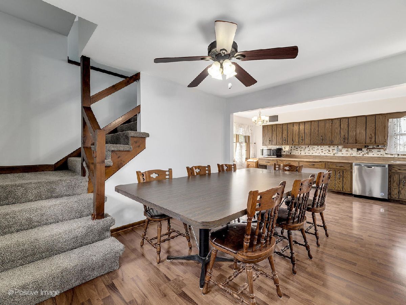
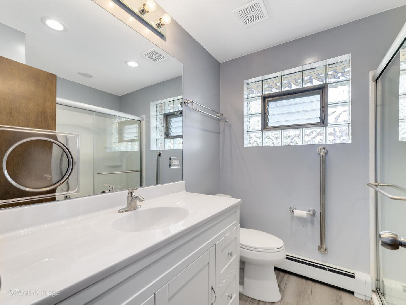
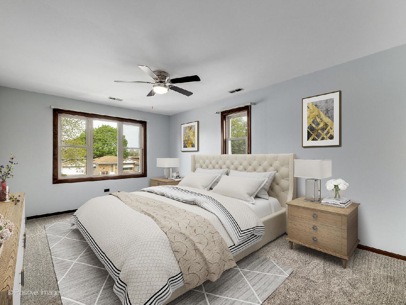
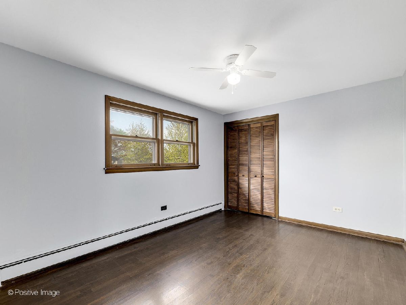
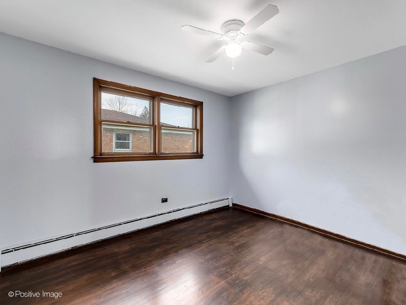
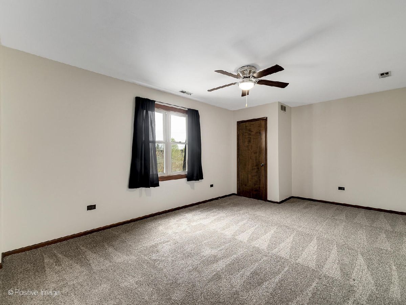
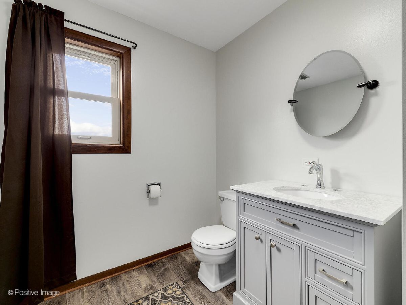
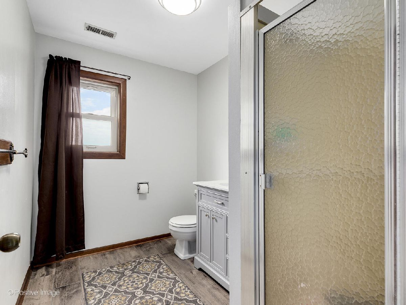
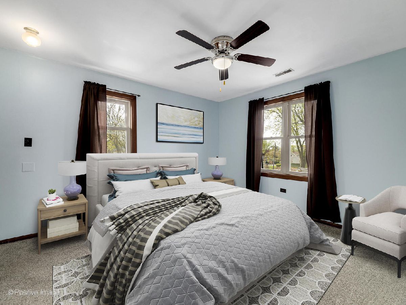
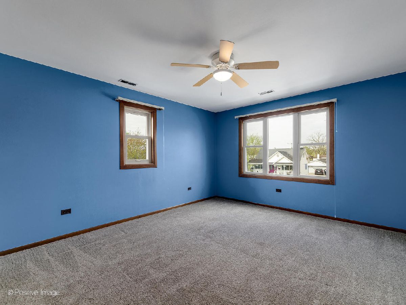
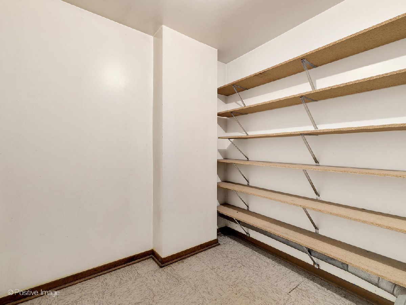
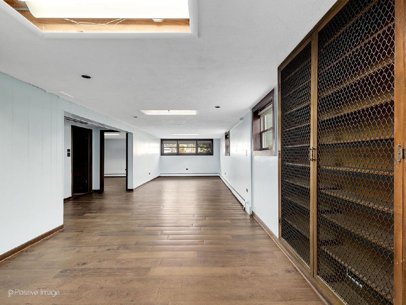
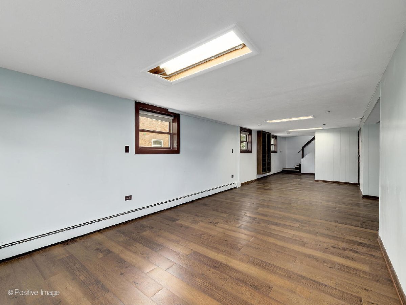
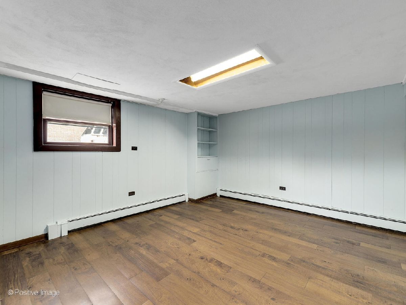
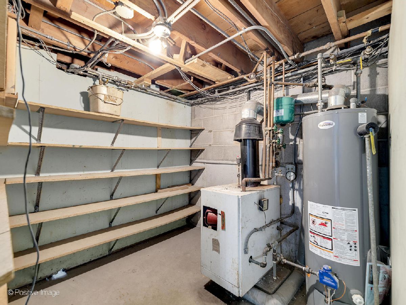
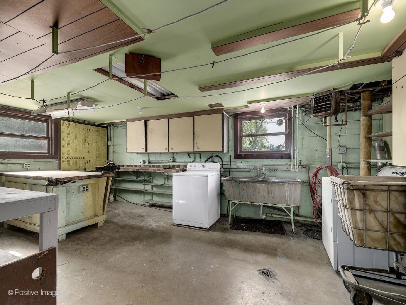
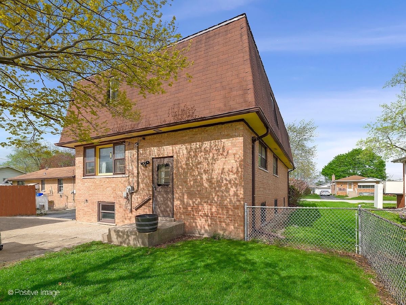
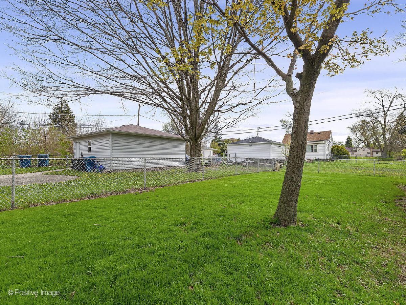
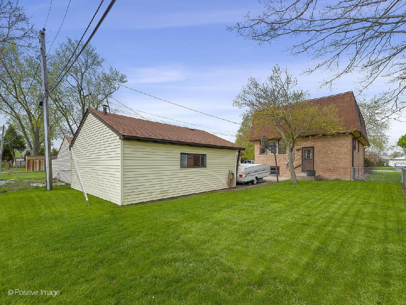
Room Specifics
Total Bedrooms: 6
Bedrooms Above Ground: 5
Bedrooms Below Ground: 1
Dimensions: —
Floor Type: —
Dimensions: —
Floor Type: —
Dimensions: —
Floor Type: —
Dimensions: —
Floor Type: —
Dimensions: —
Floor Type: —
Full Bathrooms: 2
Bathroom Amenities: Separate Shower
Bathroom in Basement: 0
Rooms: —
Basement Description: Finished,Lookout
Other Specifics
| 2.5 | |
| — | |
| Asphalt | |
| — | |
| — | |
| 5937 | |
| — | |
| — | |
| — | |
| — | |
| Not in DB | |
| — | |
| — | |
| — | |
| — |
Tax History
| Year | Property Taxes |
|---|---|
| 2022 | $4,002 |
Contact Agent
Nearby Similar Homes
Nearby Sold Comparables
Contact Agent
Listing Provided By
Keller Williams Experience


