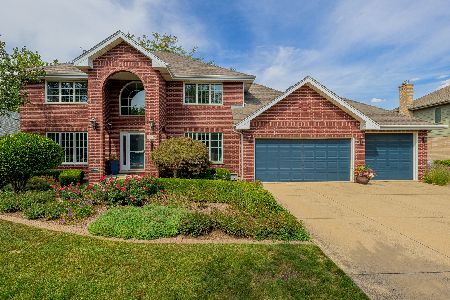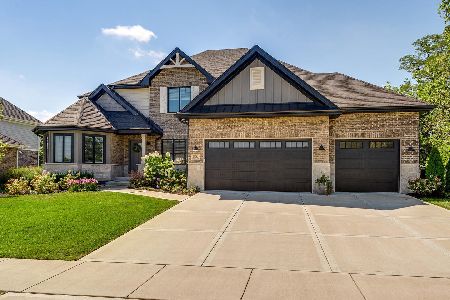11938 Duchess Avenue, Mokena, Illinois 60448
$560,000
|
Sold
|
|
| Status: | Closed |
| Sqft: | 3,774 |
| Cost/Sqft: | $152 |
| Beds: | 5 |
| Baths: | 3 |
| Year Built: | 2002 |
| Property Taxes: | $10,986 |
| Days On Market: | 1617 |
| Lot Size: | 0,28 |
Description
Impressive 2 story home now available in St. Mark of Mokena!! Impeccably maintained; the exterior offers beautiful landscaping, a 3 car garage and a must see backyard! Enjoy a fenced in yard with inground pool, patio, firepit and Trex deck. Boasting a warm and inviting atmosphere, the interior offers gleaming hardwood floors, volume ceilings, and wonderful custom finishes. Step inside to a grand foyer which flows into a formal dining room; sun-filled living room; large family room with beamed vaulted ceiling; and a well appointed kitchen with custom cabinets, newer stainless steel appliances, and a dinette. To complete the main floor is a laundry room, full bathroom and an office/5th bedroom; which would make a great related-living option. For year round entertaining; the basement has been finished with a recreation room, wet bar and ample storage. On the second floor are 2 full bathrooms and 4 bedrooms; including a huge master suite with a walk-in closet.. Recent updates include the roof, gutters, skylights, pool liner, and Trex deck. Only minutes to numerous parks, excellent schools, shopping, dining and the Metra station; you won't want to let this one pass you by!
Property Specifics
| Single Family | |
| — | |
| Georgian | |
| 2002 | |
| Full | |
| — | |
| No | |
| 0.28 |
| Will | |
| St. Mark | |
| 0 / Not Applicable | |
| None | |
| Lake Michigan,Public | |
| Public Sewer | |
| 11183663 | |
| 1909071510050000 |
Property History
| DATE: | EVENT: | PRICE: | SOURCE: |
|---|---|---|---|
| 16 Nov, 2021 | Sold | $560,000 | MRED MLS |
| 7 Oct, 2021 | Under contract | $574,900 | MRED MLS |
| 9 Aug, 2021 | Listed for sale | $574,900 | MRED MLS |
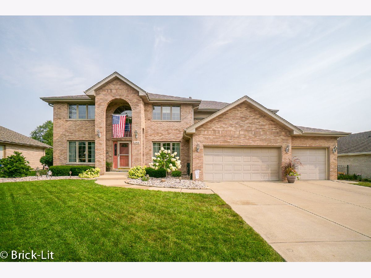
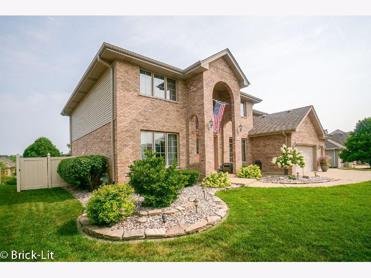
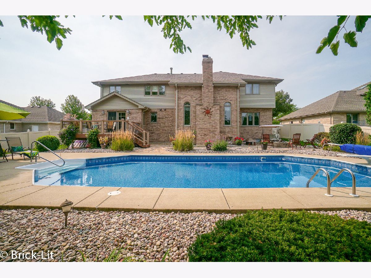
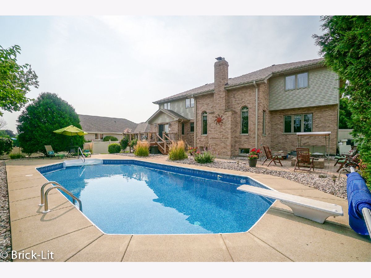
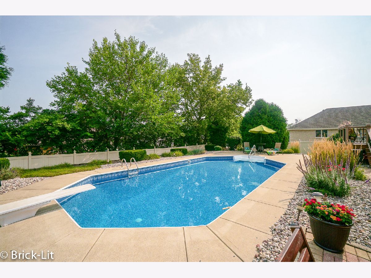
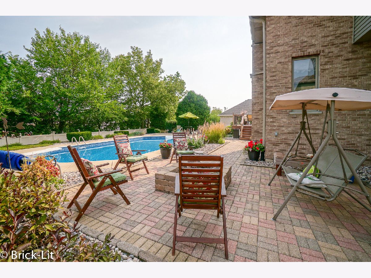
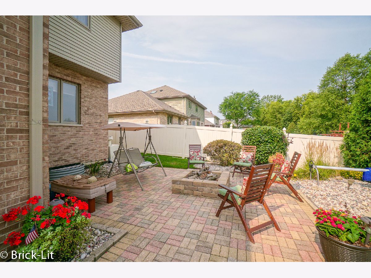
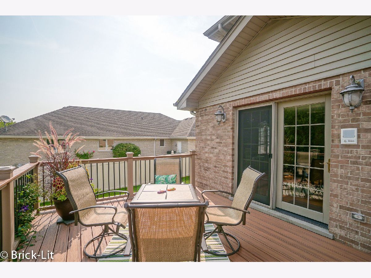
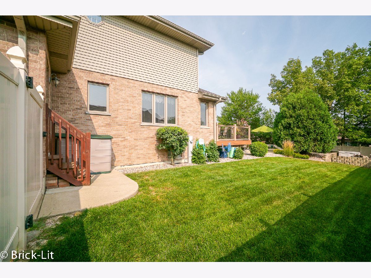
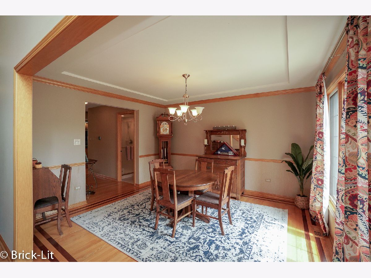
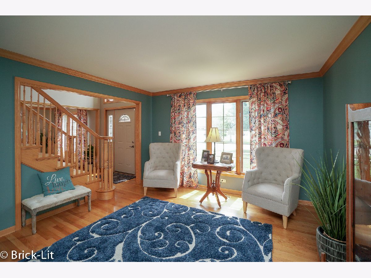
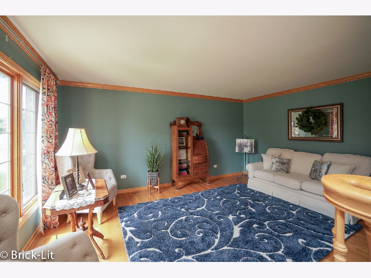
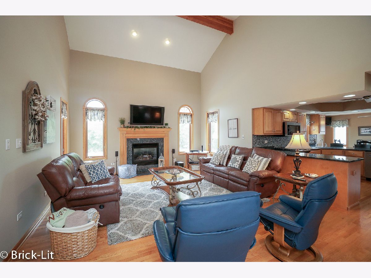
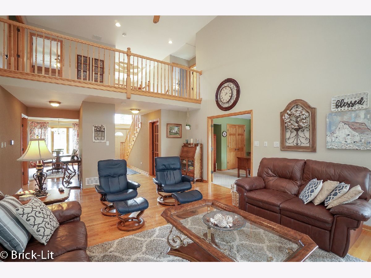
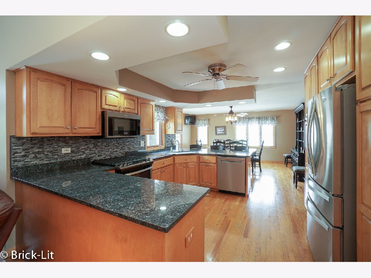
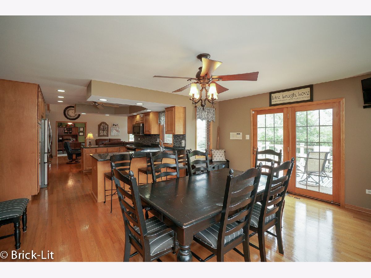
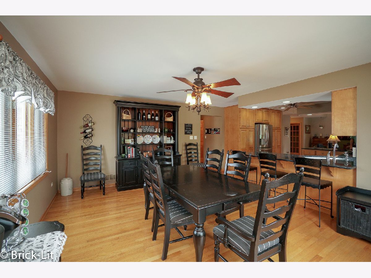
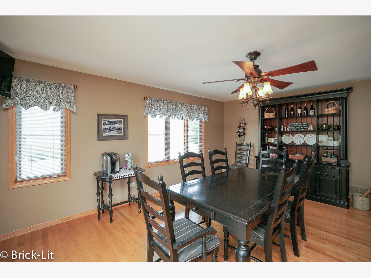
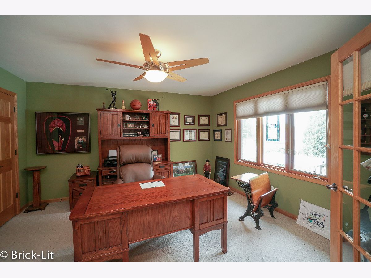
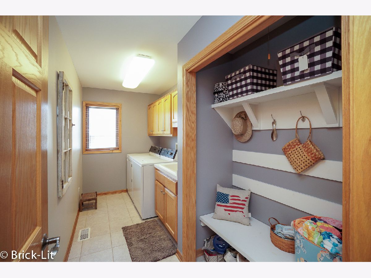
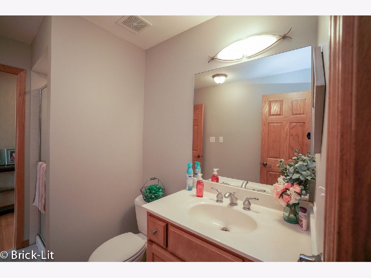
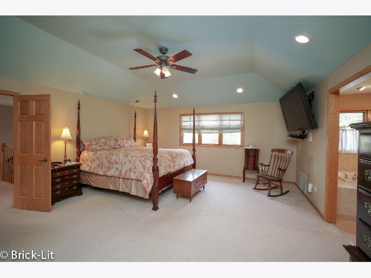
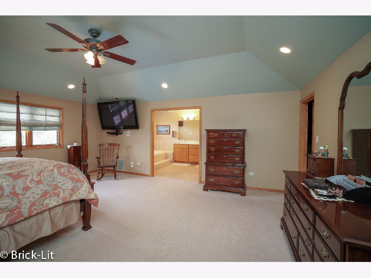
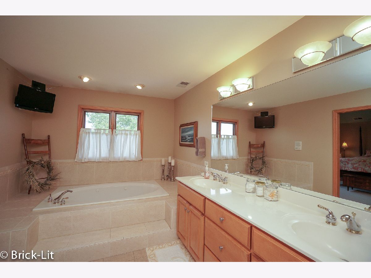
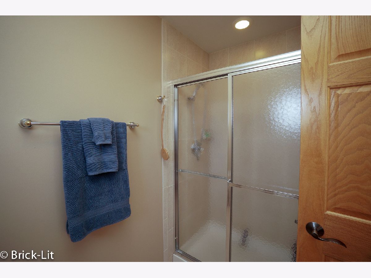
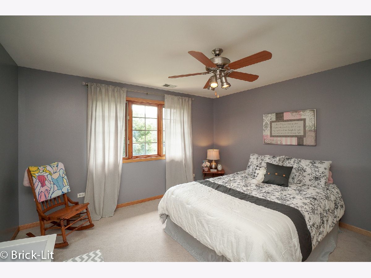
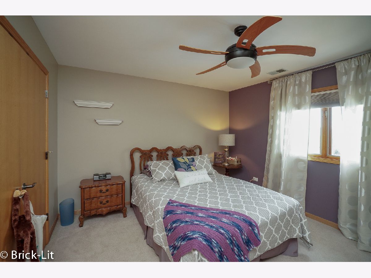
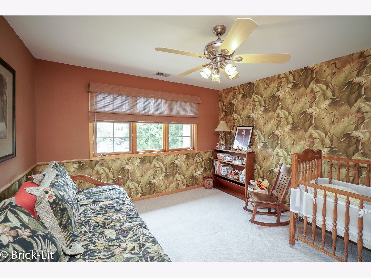
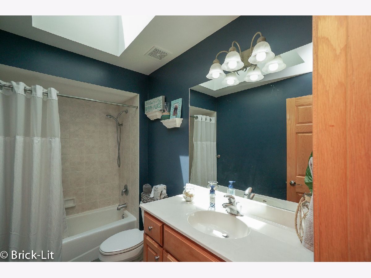
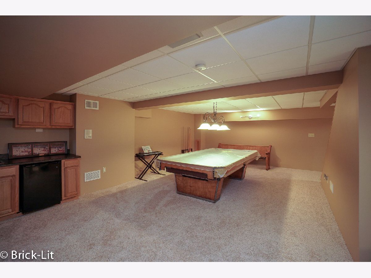
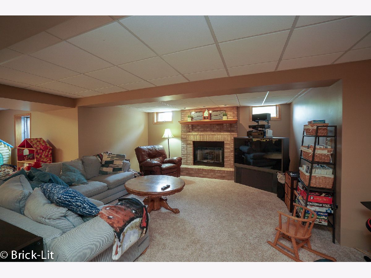
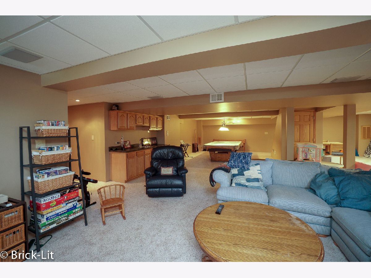
Room Specifics
Total Bedrooms: 5
Bedrooms Above Ground: 5
Bedrooms Below Ground: 0
Dimensions: —
Floor Type: Carpet
Dimensions: —
Floor Type: Carpet
Dimensions: —
Floor Type: Carpet
Dimensions: —
Floor Type: —
Full Bathrooms: 3
Bathroom Amenities: Whirlpool,Separate Shower,Double Sink
Bathroom in Basement: 0
Rooms: Bedroom 5,Foyer
Basement Description: Finished,Bathroom Rough-In,Rec/Family Area,Storage Space
Other Specifics
| 3 | |
| Concrete Perimeter | |
| Concrete | |
| Deck, Patio, Brick Paver Patio, In Ground Pool, Fire Pit | |
| Fenced Yard,Landscaped | |
| 91X139X90X139 | |
| Unfinished | |
| Full | |
| Vaulted/Cathedral Ceilings, Skylight(s), Bar-Wet, Hardwood Floors, First Floor Bedroom, In-Law Arrangement, First Floor Laundry, First Floor Full Bath, Built-in Features, Walk-In Closet(s), Beamed Ceilings, Granite Counters | |
| Range, Microwave, Dishwasher, High End Refrigerator, Washer, Dryer, Disposal, Stainless Steel Appliance(s) | |
| Not in DB | |
| Curbs, Sidewalks, Street Lights, Street Paved | |
| — | |
| — | |
| Gas Starter |
Tax History
| Year | Property Taxes |
|---|---|
| 2021 | $10,986 |
Contact Agent
Nearby Similar Homes
Nearby Sold Comparables
Contact Agent
Listing Provided By
Lincoln-Way Realty, Inc



