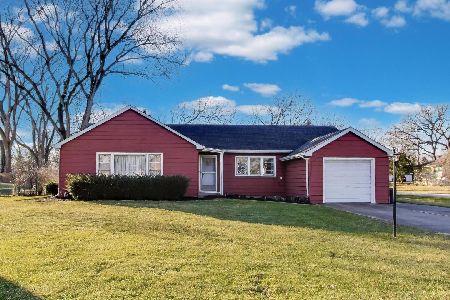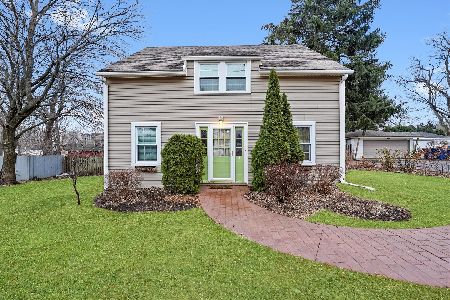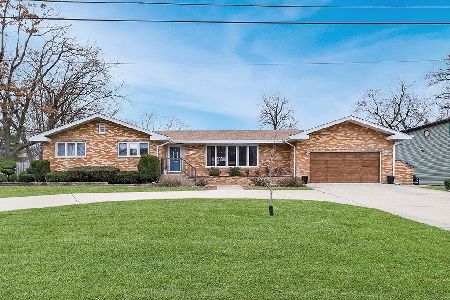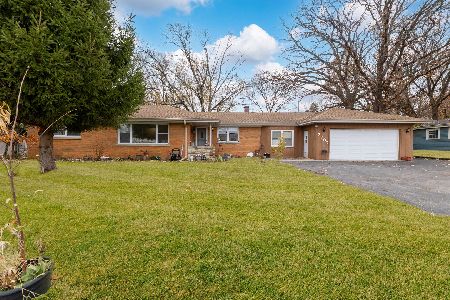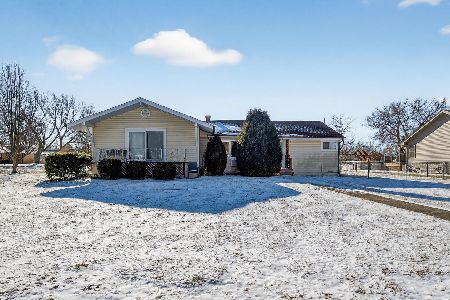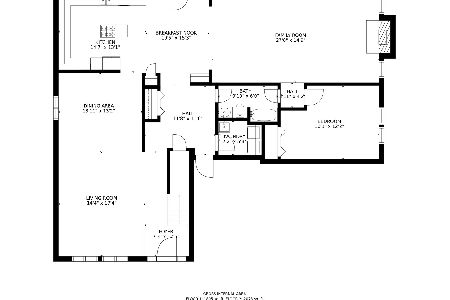11942 69th Avenue, Palos Heights, Illinois 60463
$675,000
|
Sold
|
|
| Status: | Closed |
| Sqft: | 4,445 |
| Cost/Sqft: | $160 |
| Beds: | 4 |
| Baths: | 4 |
| Year Built: | 2005 |
| Property Taxes: | $16,037 |
| Days On Market: | 3608 |
| Lot Size: | 0,41 |
Description
Your search is over! This completely custom built 4 bedroom, 3 1/2 bath home features only the best from top to bottom! Dream kitchen is an entertainer's delight with gorgeous granite counters, high end appliances, wine fridge, custom cabinets galore, ample table space and a cozy sitting area. The inviting great room features a dramatic 2 story stone fireplace, custom cabinetry and open flow to the beautiful formal dining room and main floor office. Master bedroom retreat features lovely fireplace, huge walk-in closet, and luxury bath with all the bells & whistles. Florida room with heated slate floors opens to ample patio & fenced yard. Even the laundry room is amazing! Lighting & Fireball sound system, radiant floor heat in garage, Florida room & basement. 'Hardie-board' masonry exterior. Owners downsizing - Here's your chance to own one of the finest homes around!
Property Specifics
| Single Family | |
| — | |
| Colonial | |
| 2005 | |
| Full | |
| — | |
| No | |
| 0.41 |
| Cook | |
| — | |
| 0 / Not Applicable | |
| None | |
| Lake Michigan | |
| Public Sewer | |
| 09155214 | |
| 24301050060000 |
Property History
| DATE: | EVENT: | PRICE: | SOURCE: |
|---|---|---|---|
| 6 Dec, 2013 | Sold | $645,000 | MRED MLS |
| 4 Nov, 2013 | Under contract | $650,000 | MRED MLS |
| — | Last price change | $675,000 | MRED MLS |
| 26 Mar, 2013 | Listed for sale | $725,000 | MRED MLS |
| 2 May, 2016 | Sold | $675,000 | MRED MLS |
| 22 Mar, 2016 | Under contract | $710,000 | MRED MLS |
| 4 Mar, 2016 | Listed for sale | $710,000 | MRED MLS |
| 13 Sep, 2019 | Sold | $265,000 | MRED MLS |
| 24 Jul, 2019 | Under contract | $269,800 | MRED MLS |
| 15 Jul, 2019 | Listed for sale | $269,800 | MRED MLS |
Room Specifics
Total Bedrooms: 4
Bedrooms Above Ground: 4
Bedrooms Below Ground: 0
Dimensions: —
Floor Type: Carpet
Dimensions: —
Floor Type: Carpet
Dimensions: —
Floor Type: Carpet
Full Bathrooms: 4
Bathroom Amenities: Whirlpool,Separate Shower,Steam Shower,Double Sink,Full Body Spray Shower
Bathroom in Basement: 0
Rooms: Foyer,Mud Room,Office,Sitting Room,Heated Sun Room,Walk In Closet
Basement Description: Unfinished
Other Specifics
| 3 | |
| Concrete Perimeter | |
| Concrete | |
| Porch, Brick Paver Patio | |
| Corner Lot,Fenced Yard,Landscaped | |
| 119X150X119X150 | |
| Unfinished | |
| Full | |
| Vaulted/Cathedral Ceilings, Skylight(s), Hardwood Floors, Heated Floors, First Floor Laundry, First Floor Full Bath | |
| Double Oven, Microwave, Dishwasher, High End Refrigerator, Washer, Dryer, Wine Refrigerator | |
| Not in DB | |
| Street Paved | |
| — | |
| — | |
| Gas Log |
Tax History
| Year | Property Taxes |
|---|---|
| 2013 | $12,844 |
| 2016 | $16,037 |
| 2019 | $6,749 |
Contact Agent
Nearby Similar Homes
Nearby Sold Comparables
Contact Agent
Listing Provided By
Baird & Warner

