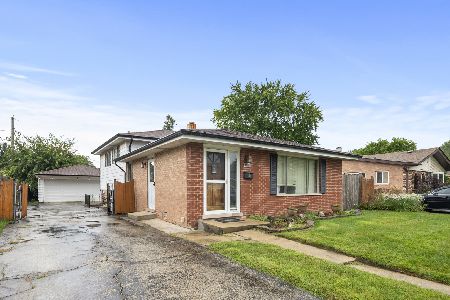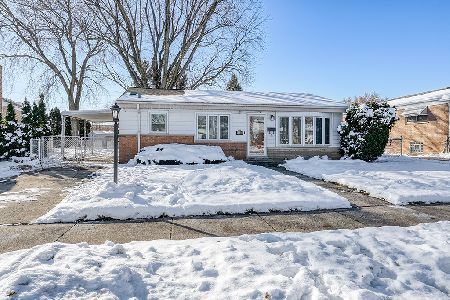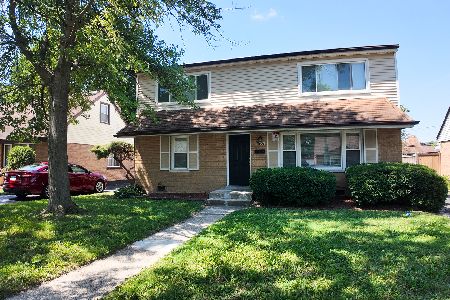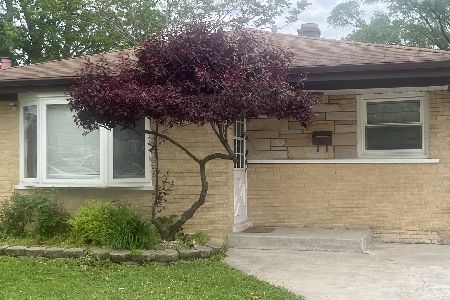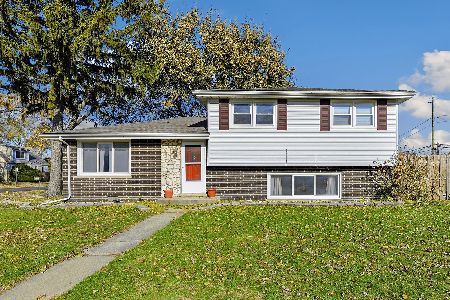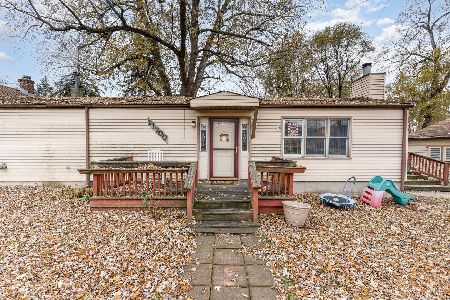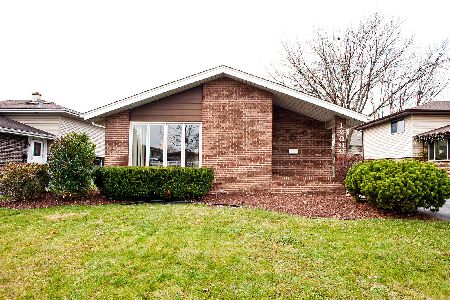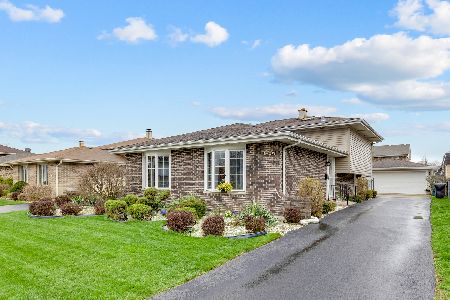11942 Tripp Avenue, Alsip, Illinois 60803
$220,500
|
Sold
|
|
| Status: | Closed |
| Sqft: | 2,500 |
| Cost/Sqft: | $90 |
| Beds: | 4 |
| Baths: | 3 |
| Year Built: | 1986 |
| Property Taxes: | $5,053 |
| Days On Market: | 2732 |
| Lot Size: | 0,16 |
Description
This fabulous four bedroom home in Alsip checks all of the boxes! Such a spacious move in ready home! The top floor is a bright master suite featuring a walk in closet, separate shower, tub and 12' ceiling heights! 2nd level has 3 over sized bedrooms and a large bright full bath. Main floor features a great living room, separate dining room and eat in kitchen with a lovely patio perfect to have morning coffee on. So much natural light! The lower level holds a large family room, full bath, office/storage room and laundry. Home has so much room to spare! Extra storage! The location is walking distance to schools, water park, skate park, community center, baseball fields, walking trails, transportation, stores & more! The backyard has a great sized paver patio and extra parking with a side drive. Refrigerator & stove apprx. 1 year old. Kitchen updated 2004. Roof approximately 4 years. Home warranty provided and carpet can be replaced or credit given. (Upstairs carpet is only 3 yrs old)
Property Specifics
| Single Family | |
| — | |
| Quad Level | |
| 1986 | |
| Full | |
| — | |
| No | |
| 0.16 |
| Cook | |
| — | |
| 0 / Not Applicable | |
| None | |
| Public | |
| Public Sewer | |
| 10043088 | |
| 24272061360000 |
Nearby Schools
| NAME: | DISTRICT: | DISTANCE: | |
|---|---|---|---|
|
Grade School
Stony Creek Elementary School |
126 | — | |
|
Middle School
Prairie Junior High School |
126 | Not in DB | |
|
High School
A B Shepard High School (campus |
218 | Not in DB | |
Property History
| DATE: | EVENT: | PRICE: | SOURCE: |
|---|---|---|---|
| 19 Oct, 2018 | Sold | $220,500 | MRED MLS |
| 7 Sep, 2018 | Under contract | $224,000 | MRED MLS |
| 6 Aug, 2018 | Listed for sale | $224,000 | MRED MLS |
Room Specifics
Total Bedrooms: 4
Bedrooms Above Ground: 4
Bedrooms Below Ground: 0
Dimensions: —
Floor Type: Carpet
Dimensions: —
Floor Type: Carpet
Dimensions: —
Floor Type: Carpet
Full Bathrooms: 3
Bathroom Amenities: Separate Shower
Bathroom in Basement: 1
Rooms: Office,Pantry,Walk In Closet
Basement Description: Finished,Crawl
Other Specifics
| 2.5 | |
| Concrete Perimeter | |
| Asphalt | |
| Patio, Porch, Brick Paver Patio, Storms/Screens | |
| Fenced Yard | |
| 50 X 138 | |
| — | |
| Full | |
| Vaulted/Cathedral Ceilings, Skylight(s) | |
| Range, Microwave, Dishwasher, Refrigerator, Washer, Dryer | |
| Not in DB | |
| Pool, Tennis Courts, Sidewalks, Street Lights | |
| — | |
| — | |
| — |
Tax History
| Year | Property Taxes |
|---|---|
| 2018 | $5,053 |
Contact Agent
Nearby Similar Homes
Nearby Sold Comparables
Contact Agent
Listing Provided By
Coldwell Banker Residential

