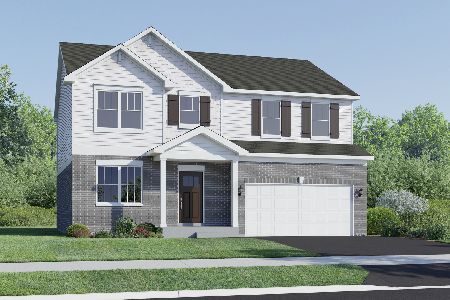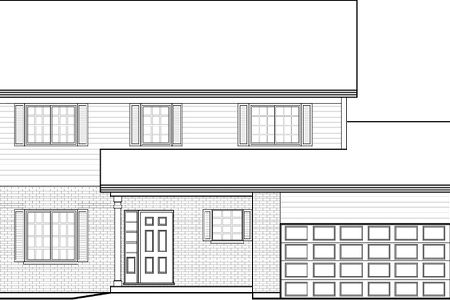11949 Elise Boulevard, Frankfort, Illinois 60423
$875,000
|
Sold
|
|
| Status: | Closed |
| Sqft: | 3,411 |
| Cost/Sqft: | $264 |
| Beds: | 4 |
| Baths: | 5 |
| Year Built: | 2012 |
| Property Taxes: | $14,240 |
| Days On Market: | 980 |
| Lot Size: | 0,57 |
Description
Welcome to your dream home located in the highly sought-after Brookmeadow Estates Subdivision of Frankfort! This custom ranch home boasts an ideal location that is only steps away from the subdivisions' park, which has a playground, scenic pond and walking path. Offered on the impressive exterior is professional landscaping, an oversized 3-car garage, and a backyard that is a true oasis! It has been fenced-in, offers beautiful landscaping for privacy, a patio, and an in-ground saltwater pool, the perfect spot for summer barbecues and outdoor fun. As you enter the home, you are greeted by a polished and sophisticated layout that has been uniquely designed to feature a bonus loft area, sprawling rooms, custom ceilings, and gleaming hardwood floors. The main living area has an open floor plan that is perfect for entertaining guests, it encompasses a family room with a cozy fireplace, a custom kitchen, formal living room, and an elegant dining room. Featured in the kitchen is a chef's dream with stainless-steel appliances, ample counter space, and plenty of storage. The awesome finished basement is an entertainer's paradise with a game room, custom bar, exercise room, and sitting area, ensuring endless hours of fun. To unwind, the luxurious master suite is a true retreat with a large walk-in closet, a huge shower, and access to the patio, where you can relax and enjoy the peaceful surroundings. This home is a one-of-a-kind gem in a desirable location that is only minutes from excellent schools, shopping, and dining, the perfect place to create lasting memories.
Property Specifics
| Single Family | |
| — | |
| — | |
| 2012 | |
| — | |
| — | |
| No | |
| 0.57 |
| Will | |
| Brookmeadow Estates | |
| 99 / Monthly | |
| — | |
| — | |
| — | |
| 11799761 | |
| 1909303080010000 |
Nearby Schools
| NAME: | DISTRICT: | DISTANCE: | |
|---|---|---|---|
|
Grade School
Grand Prairie Elementary School |
157C | — | |
|
Middle School
Hickory Creek Middle School |
157C | Not in DB | |
|
High School
Lincoln-way East High School |
210 | Not in DB | |
Property History
| DATE: | EVENT: | PRICE: | SOURCE: |
|---|---|---|---|
| 10 Jul, 2023 | Sold | $875,000 | MRED MLS |
| 18 Jun, 2023 | Under contract | $899,900 | MRED MLS |
| 5 Jun, 2023 | Listed for sale | $899,900 | MRED MLS |
| 3 Oct, 2024 | Sold | $895,000 | MRED MLS |
| 23 Aug, 2024 | Under contract | $895,000 | MRED MLS |
| 18 Aug, 2024 | Listed for sale | $895,000 | MRED MLS |

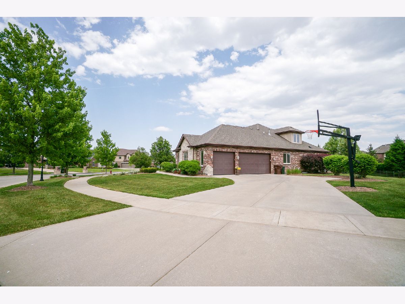
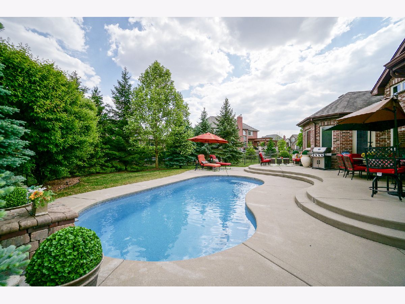
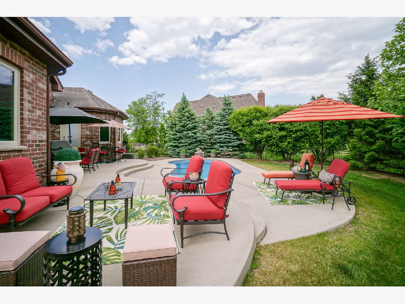
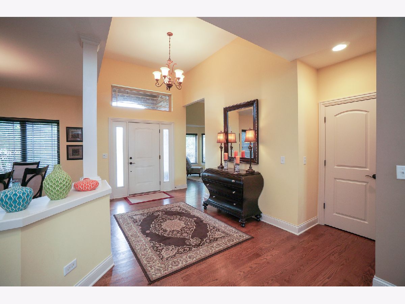
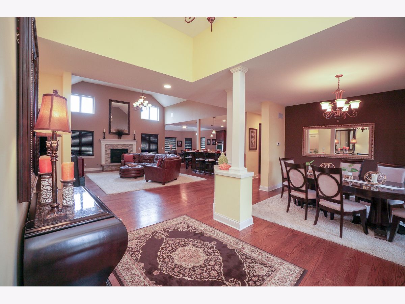
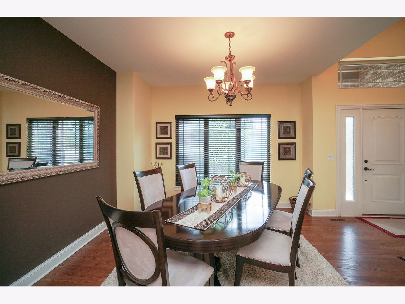
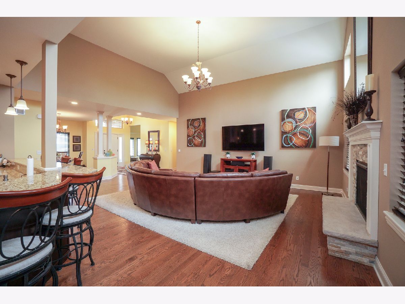
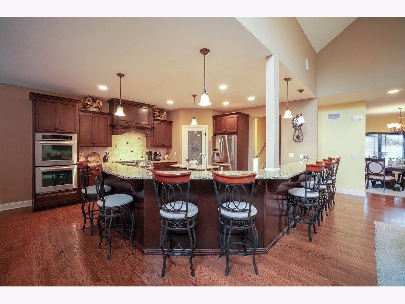
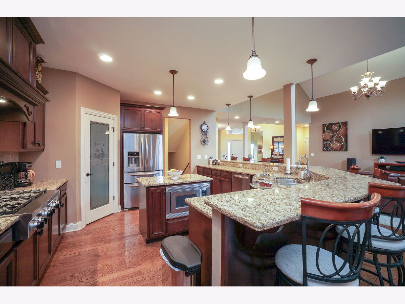
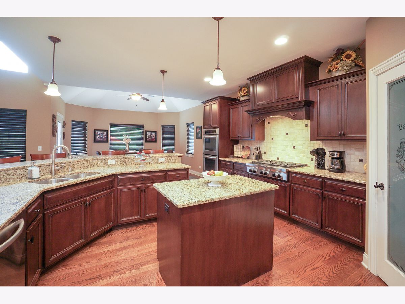
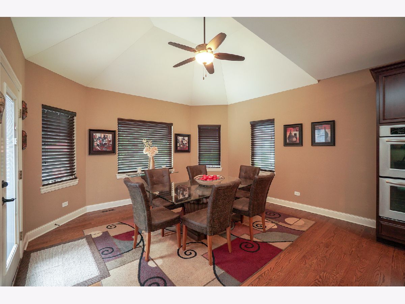
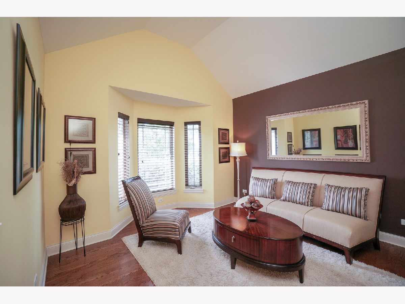
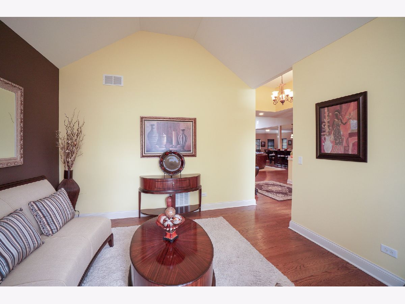
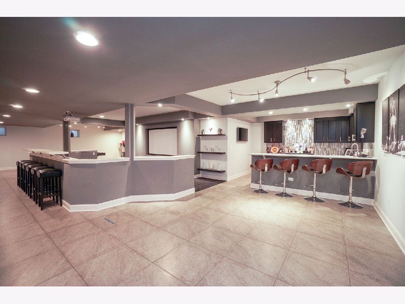
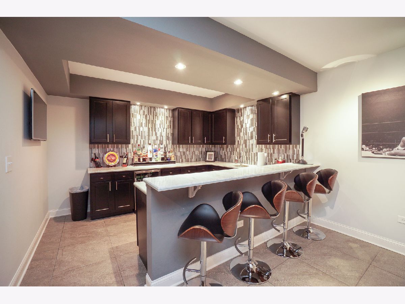
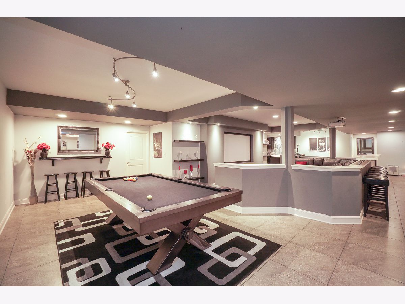
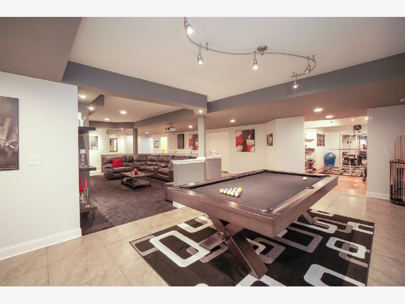
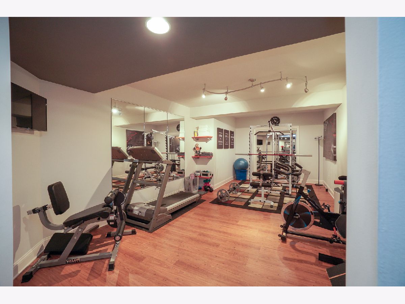
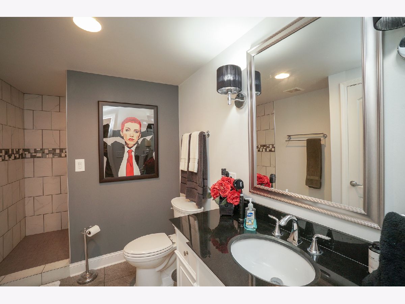
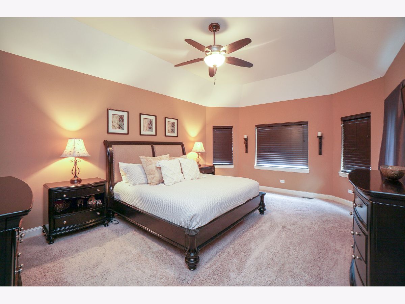
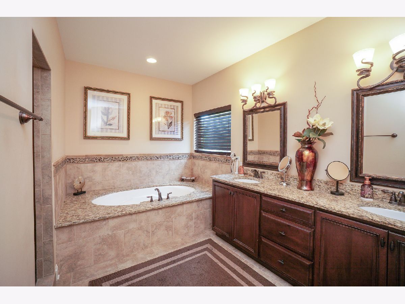
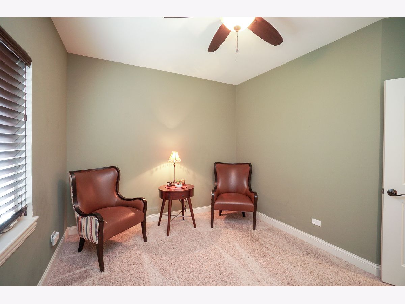
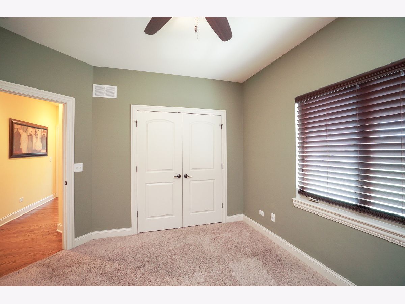
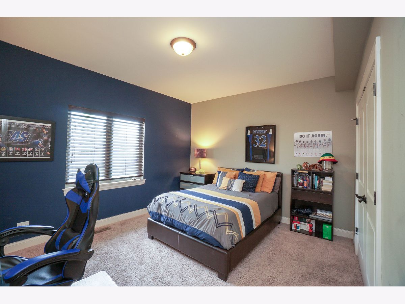
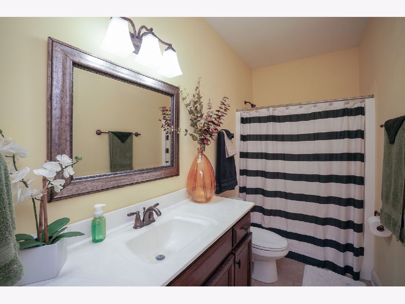
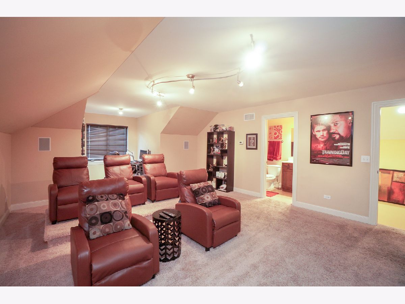
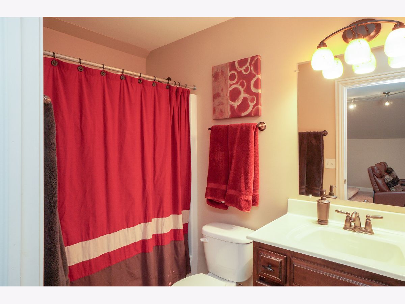
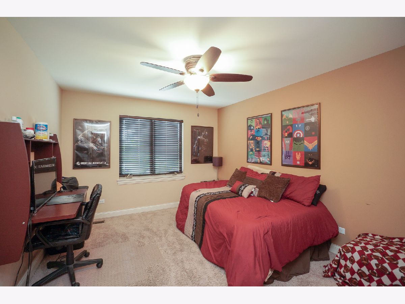
Room Specifics
Total Bedrooms: 5
Bedrooms Above Ground: 4
Bedrooms Below Ground: 1
Dimensions: —
Floor Type: —
Dimensions: —
Floor Type: —
Dimensions: —
Floor Type: —
Dimensions: —
Floor Type: —
Full Bathrooms: 5
Bathroom Amenities: Whirlpool,Separate Shower,Double Sink,Full Body Spray Shower
Bathroom in Basement: 1
Rooms: —
Basement Description: Finished,Egress Window
Other Specifics
| 3 | |
| — | |
| Concrete | |
| — | |
| — | |
| 24829 | |
| Unfinished | |
| — | |
| — | |
| — | |
| Not in DB | |
| — | |
| — | |
| — | |
| — |
Tax History
| Year | Property Taxes |
|---|---|
| 2023 | $14,240 |
| 2024 | $16,374 |
Contact Agent
Nearby Similar Homes
Nearby Sold Comparables
Contact Agent
Listing Provided By
Lincoln-Way Realty, Inc

