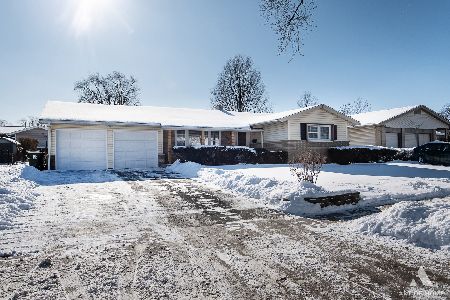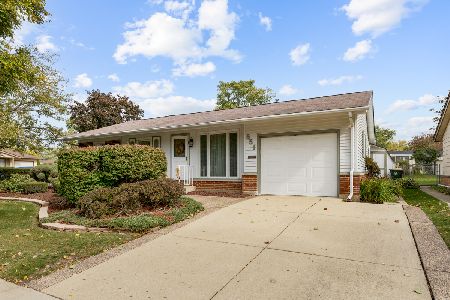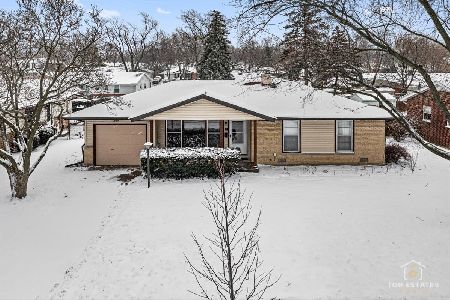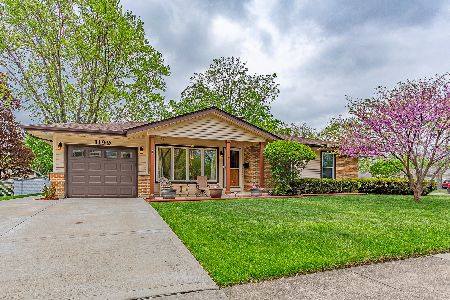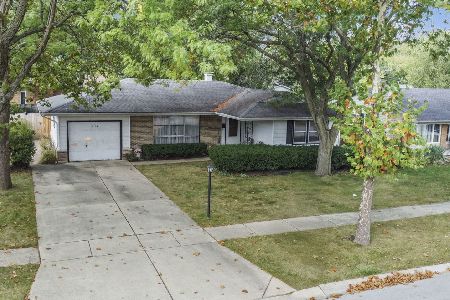1195 Cedar Lane, Elk Grove Village, Illinois 60007
$207,000
|
Sold
|
|
| Status: | Closed |
| Sqft: | 1,310 |
| Cost/Sqft: | $160 |
| Beds: | 3 |
| Baths: | 2 |
| Year Built: | 1960 |
| Property Taxes: | $5,020 |
| Days On Market: | 4968 |
| Lot Size: | 0,18 |
Description
Beautiful home w/lots of updates! Roof (tear off) in 2005. Main bth remodeled in 2005. Energy saving dshwshr & fridge & high quality carpeting installed in 2010. Kitch counters & ceramic tile flrs updated in 2009. Prof. landscaping. C/Air, bthrm sink & toilet, concrete driveway, walks, & patio & all wndws updated in 2006. Furnace purchased in apprx 2004. Cement crawl w/sump pump - great for storage! New insulation
Property Specifics
| Single Family | |
| — | |
| Ranch | |
| 1960 | |
| Full | |
| — | |
| No | |
| 0.18 |
| Cook | |
| — | |
| 0 / Not Applicable | |
| None | |
| Lake Michigan | |
| Public Sewer | |
| 08101869 | |
| 08332150120000 |
Nearby Schools
| NAME: | DISTRICT: | DISTANCE: | |
|---|---|---|---|
|
Grade School
Clearmont Elementary School |
59 | — | |
|
Middle School
Grove Junior High School |
59 | Not in DB | |
|
High School
Elk Grove High School |
214 | Not in DB | |
Property History
| DATE: | EVENT: | PRICE: | SOURCE: |
|---|---|---|---|
| 30 Jan, 2007 | Sold | $259,900 | MRED MLS |
| 5 Dec, 2006 | Under contract | $269,900 | MRED MLS |
| — | Last price change | $279,900 | MRED MLS |
| 21 Oct, 2006 | Listed for sale | $289,900 | MRED MLS |
| 26 Oct, 2012 | Sold | $207,000 | MRED MLS |
| 30 Aug, 2012 | Under contract | $210,000 | MRED MLS |
| 27 Jun, 2012 | Listed for sale | $210,000 | MRED MLS |
| 4 Oct, 2015 | Under contract | $0 | MRED MLS |
| 2 Oct, 2015 | Listed for sale | $0 | MRED MLS |
| 21 Jun, 2018 | Under contract | $0 | MRED MLS |
| 14 Jun, 2018 | Listed for sale | $0 | MRED MLS |
| 6 Oct, 2021 | Sold | $270,000 | MRED MLS |
| 29 Aug, 2021 | Under contract | $274,900 | MRED MLS |
| — | Last price change | $284,900 | MRED MLS |
| 9 Aug, 2021 | Listed for sale | $284,900 | MRED MLS |
Room Specifics
Total Bedrooms: 3
Bedrooms Above Ground: 3
Bedrooms Below Ground: 0
Dimensions: —
Floor Type: Carpet
Dimensions: —
Floor Type: Carpet
Full Bathrooms: 2
Bathroom Amenities: Soaking Tub
Bathroom in Basement: 0
Rooms: No additional rooms
Basement Description: Crawl
Other Specifics
| 1 | |
| — | |
| Concrete | |
| Patio, Porch, Storms/Screens | |
| Fenced Yard,Landscaped | |
| 64X113X82X111 | |
| Pull Down Stair | |
| Half | |
| — | |
| Range, Dishwasher, Refrigerator, Washer, Dryer, Disposal | |
| Not in DB | |
| Tennis Courts, Sidewalks, Street Lights, Street Paved | |
| — | |
| — | |
| — |
Tax History
| Year | Property Taxes |
|---|---|
| 2007 | $3,738 |
| 2012 | $5,020 |
| 2021 | $5,105 |
Contact Agent
Nearby Similar Homes
Nearby Sold Comparables
Contact Agent
Listing Provided By
Berg Properties

