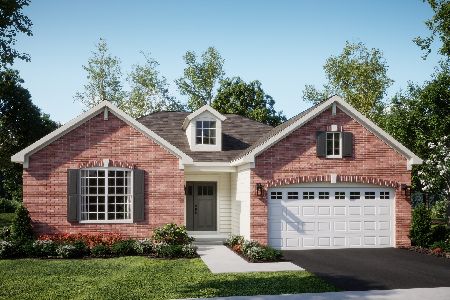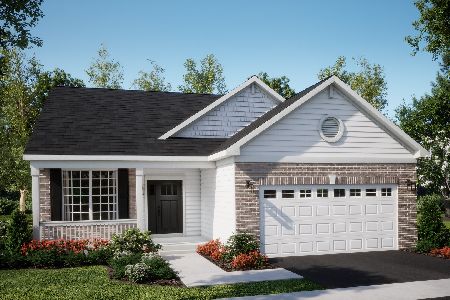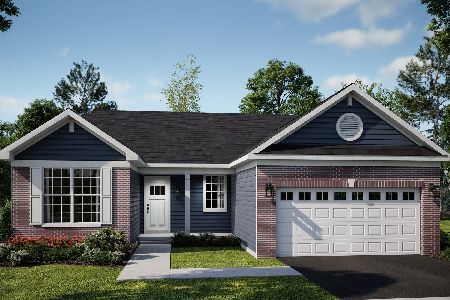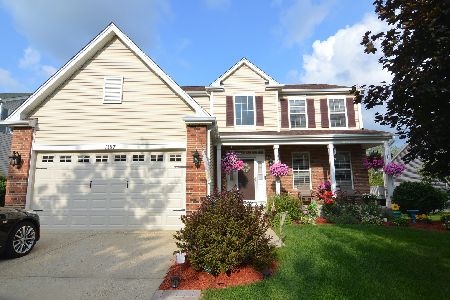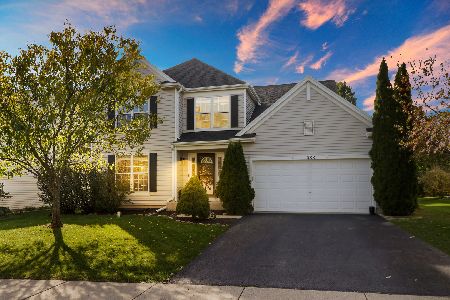1195 Waterview Circle, Antioch, Illinois 60002
$247,900
|
Sold
|
|
| Status: | Closed |
| Sqft: | 2,329 |
| Cost/Sqft: | $109 |
| Beds: | 4 |
| Baths: | 4 |
| Year Built: | 2004 |
| Property Taxes: | $9,836 |
| Days On Market: | 2771 |
| Lot Size: | 0,25 |
Description
ABSOLUTELY CHARMING 2 STORY OPEN FLOOR PLAN METICULOUSELY CARED FOR BY THE ORIGINAL OWNER IS WANTING YOU TO CALL THIS HOME! THIS HOME NESTLED IN RIGHT OFF OF HOMER WHITE LAKE WITH SPECTACULAR VIEWS SURROUNDED BY NATURE TRAILS AND FOREST PRESERVES YET A COUPLE OF MINUTES AND YOU CAN HOP ON I94! HOME BOASTS 2 STORY FOYER, HARD FLOORING ON MAIN LEVEL WITH SPACIOUS KITCHEN AND BREAKFAST BAR WITH PLENTY OF CABINETS. LOOK OVER TO YOUR BONUS FAMILY ROOM WITH STONE FIREPLACE, OVERSIZED DECK OVERLOOKING A PROFESSIONALLY MANICURED LOT. OAK RAILINGS LEADS TO 4 SPACIOUS BEDROOMS AND BONUS LOFT AND VAULTED MASTER BEDROOM WITH COMPLETELY REMODELED BATHROOM WITH DUAL VANITY, AND EXTENDED SHOWER FOR THOSE LONG DAYS AFTER WORK! AS IF THAT WAS NOT ENOUGH SPACE HEAD DOWNSTAIRS TO YOUR FINISHED BASEMENT WITH EXTRA FULL BATHROOM AND VERY COZY EXTENDED FAMILY AREA! WITH EXCELLENT SCHOOLS,SHOPPING NEARBY AND LOCAL LAKE ACCESS, THIS HOME WILL NOT LAST LONG! HOME WARRANTY INCLUDED. SET YOUR APPOINTMENT TODAY!
Property Specifics
| Single Family | |
| — | |
| Contemporary | |
| 2004 | |
| Full,English | |
| ASHBY | |
| No | |
| 0.25 |
| Lake | |
| Clublands Antioch | |
| 57 / Monthly | |
| Insurance,Lake Rights | |
| Public | |
| Public Sewer | |
| 09910843 | |
| 02231010250000 |
Nearby Schools
| NAME: | DISTRICT: | DISTANCE: | |
|---|---|---|---|
|
Grade School
Oakland Elementary School |
34 | — | |
|
Middle School
Antioch Upper Grade School |
34 | Not in DB | |
|
High School
Antioch Community High School |
117 | Not in DB | |
Property History
| DATE: | EVENT: | PRICE: | SOURCE: |
|---|---|---|---|
| 14 May, 2018 | Sold | $247,900 | MRED MLS |
| 17 Apr, 2018 | Under contract | $254,900 | MRED MLS |
| 10 Apr, 2018 | Listed for sale | $254,900 | MRED MLS |
Room Specifics
Total Bedrooms: 4
Bedrooms Above Ground: 4
Bedrooms Below Ground: 0
Dimensions: —
Floor Type: Carpet
Dimensions: —
Floor Type: Carpet
Dimensions: —
Floor Type: Carpet
Full Bathrooms: 4
Bathroom Amenities: Separate Shower,Double Sink,Full Body Spray Shower
Bathroom in Basement: 0
Rooms: Loft,Eating Area,Great Room,Exercise Room
Basement Description: Partially Finished
Other Specifics
| 2 | |
| Concrete Perimeter | |
| Concrete | |
| Deck | |
| Corner Lot,Landscaped,Pond(s),Water View | |
| 123X94X85X90 | |
| — | |
| Full | |
| Vaulted/Cathedral Ceilings, Wood Laminate Floors, First Floor Laundry | |
| Range, Microwave, Dishwasher, Washer, Dryer, Disposal | |
| Not in DB | |
| Street Lights, Street Paved | |
| — | |
| — | |
| Attached Fireplace Doors/Screen |
Tax History
| Year | Property Taxes |
|---|---|
| 2018 | $9,836 |
Contact Agent
Nearby Similar Homes
Nearby Sold Comparables
Contact Agent
Listing Provided By
RE/MAX Center

