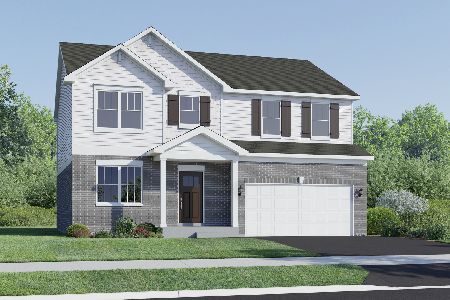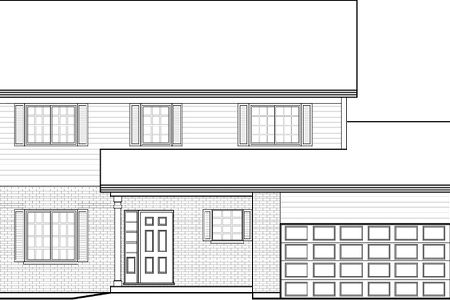11950 Alana Lane, Frankfort, Illinois 60423
$510,000
|
Sold
|
|
| Status: | Closed |
| Sqft: | 2,638 |
| Cost/Sqft: | $201 |
| Beds: | 3 |
| Baths: | 4 |
| Year Built: | 2012 |
| Property Taxes: | $10,371 |
| Days On Market: | 2472 |
| Lot Size: | 0,34 |
Description
Summer is finally on the horizon, and it's time to think about relaxing poolside, sipping your favorite beverage, grilling, chilling and loving life! Custom built fabulous true ranch is impeccably maintained, loaded inside and out with upgrades and high end finishes. Volume foyer w/open staircase. Enhanced ceiling treatments in every room. Wide white trim and panel doors, wainscot, dark wide plank hardwood flooring...everywhere you look, it's luxe. Split bedroom plan w/private master suite: big WIC, dual vanities, walk-in doorless shower. Grand great room w/ombre paint, beautiful fireplace. Fully loaded kitchen: double oven, soft close cabinets, walk in pantry, tall breakfast bar, huge eating area. Main level laundry w/lockers. Side load garage w/pro epoxy floor. Fab finished basement w/barn doors, walk-in shower bath, XL bedroom w/WIC, built-in entertainment wall. Frankfort beautification award winner 2018: stunning landscaping-outdoor fireplace, BI grill, fence, patio, inground pool.
Property Specifics
| Single Family | |
| — | |
| Ranch | |
| 2012 | |
| Partial | |
| — | |
| No | |
| 0.34 |
| Will | |
| Brookmeadow Estates | |
| 91 / Quarterly | |
| Insurance,Other | |
| Public | |
| Public Sewer | |
| 10368065 | |
| 1909303080090000 |
Nearby Schools
| NAME: | DISTRICT: | DISTANCE: | |
|---|---|---|---|
|
Grade School
Grand Prairie Elementary School |
157C | — | |
|
Middle School
Hickory Creek Middle School |
157C | Not in DB | |
|
High School
Lincoln-way East High School |
210 | Not in DB | |
|
Alternate Elementary School
Chelsea Elementary School |
— | Not in DB | |
Property History
| DATE: | EVENT: | PRICE: | SOURCE: |
|---|---|---|---|
| 18 Jul, 2019 | Sold | $510,000 | MRED MLS |
| 22 May, 2019 | Under contract | $529,900 | MRED MLS |
| 5 May, 2019 | Listed for sale | $529,900 | MRED MLS |
Room Specifics
Total Bedrooms: 4
Bedrooms Above Ground: 3
Bedrooms Below Ground: 1
Dimensions: —
Floor Type: Carpet
Dimensions: —
Floor Type: Carpet
Dimensions: —
Floor Type: Ceramic Tile
Full Bathrooms: 4
Bathroom Amenities: Whirlpool,Separate Shower,Double Sink
Bathroom in Basement: 1
Rooms: Eating Area,Recreation Room,Game Room,Foyer,Walk In Closet
Basement Description: Finished
Other Specifics
| 3 | |
| Concrete Perimeter | |
| Concrete | |
| Patio, In Ground Pool, Outdoor Grill | |
| Fenced Yard,Landscaped | |
| 105.78X149.82X99.64X149.77 | |
| — | |
| Full | |
| Vaulted/Cathedral Ceilings, Hardwood Floors, First Floor Bedroom, First Floor Laundry, First Floor Full Bath, Walk-In Closet(s) | |
| Double Oven, Microwave, Dishwasher, Refrigerator, Washer, Dryer, Stainless Steel Appliance(s), Cooktop, Built-In Oven, Range Hood, Water Softener Owned | |
| Not in DB | |
| Sidewalks, Street Lights, Street Paved | |
| — | |
| — | |
| Wood Burning, Gas Starter |
Tax History
| Year | Property Taxes |
|---|---|
| 2019 | $10,371 |
Contact Agent
Nearby Similar Homes
Nearby Sold Comparables
Contact Agent
Listing Provided By
RE/MAX 10







