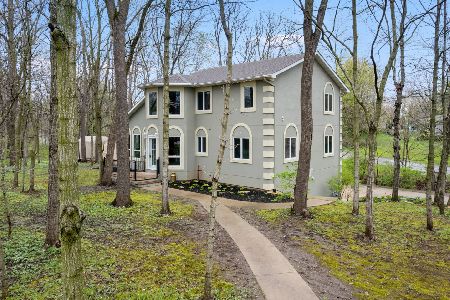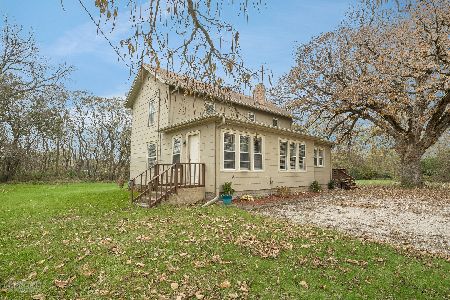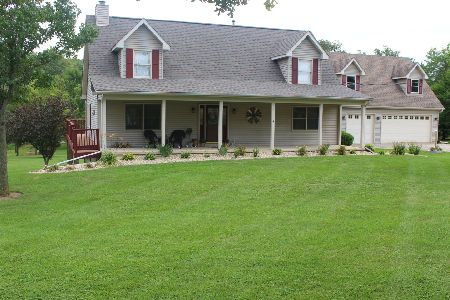11951 Fox River Drive, Newark, Illinois 60541
$290,000
|
Sold
|
|
| Status: | Closed |
| Sqft: | 1,269 |
| Cost/Sqft: | $217 |
| Beds: | 3 |
| Baths: | 2 |
| Year Built: | 1974 |
| Property Taxes: | $4,572 |
| Days On Market: | 2096 |
| Lot Size: | 1,30 |
Description
Great home - great location! Just outside town on 1.3 acres, this cute remodeled ranch has so much to offer. New custom built kitchen with hickory cabinets and matching custom trim, SS appliances and island with cooktop, hardwood floors throughout open living area, custom railing at stairs, solid oak doors and trim. Updated baths. Many quality custom upgrades. PLUS finished family room and 4th bedroom in basement, and addl'l unfin. area for storage. NEWER metal roof, hi eff direct vent furnace plus optional woodburning whole house furnace. If that's not enough, check out the 45 x 65 x 16 high FBI building blt in 2003 with heated office, shop air hookups, electric, water and floor drain. This shop is a mechanics dream - or would be great for many other uses. Property is zoned AG - lot dimensions are estimated
Property Specifics
| Single Family | |
| — | |
| Ranch | |
| 1974 | |
| Full | |
| — | |
| No | |
| 1.3 |
| Kendall | |
| — | |
| — / Not Applicable | |
| None | |
| Private Well | |
| Septic-Private | |
| 10699953 | |
| 0431452006 |
Nearby Schools
| NAME: | DISTRICT: | DISTANCE: | |
|---|---|---|---|
|
Grade School
Newark Elementary School |
66 | — | |
|
Middle School
Millbrook Junior High School |
66 | Not in DB | |
|
High School
Newark Community High School |
18 | Not in DB | |
Property History
| DATE: | EVENT: | PRICE: | SOURCE: |
|---|---|---|---|
| 29 May, 2020 | Sold | $290,000 | MRED MLS |
| 29 Apr, 2020 | Under contract | $275,000 | MRED MLS |
| 27 Apr, 2020 | Listed for sale | $275,000 | MRED MLS |
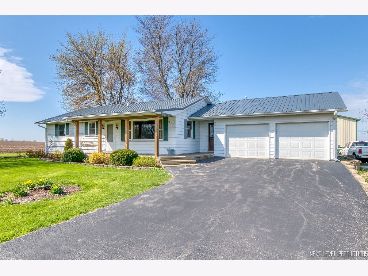
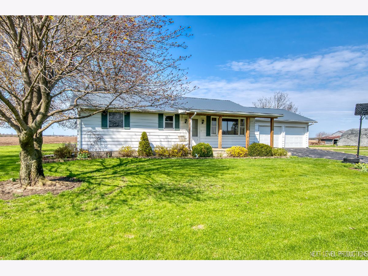
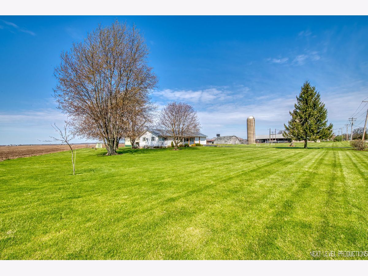
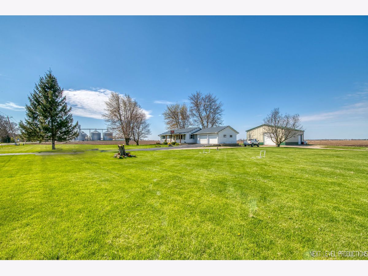
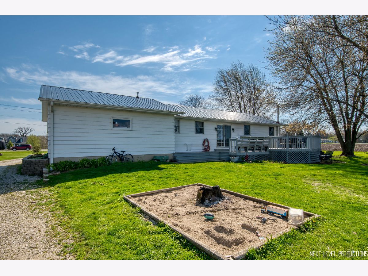
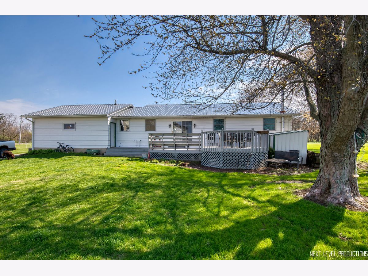
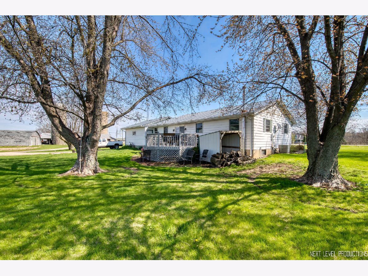
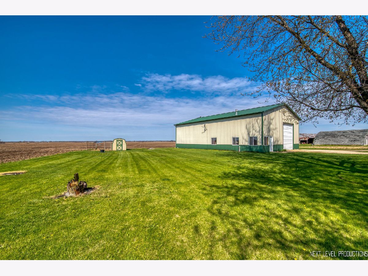
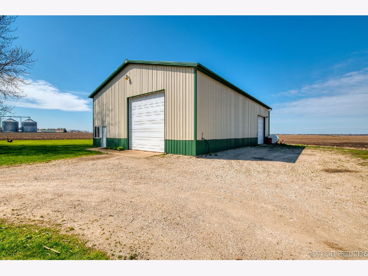
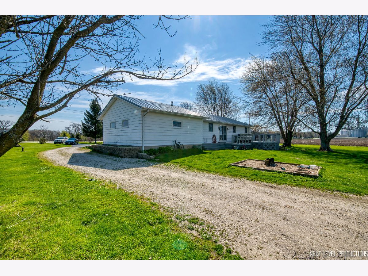
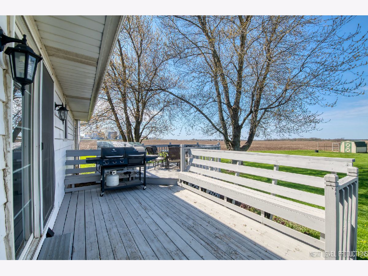
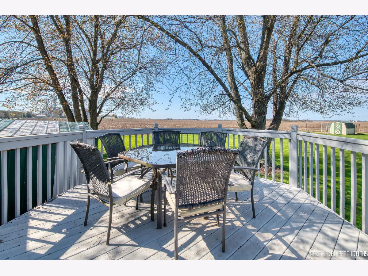
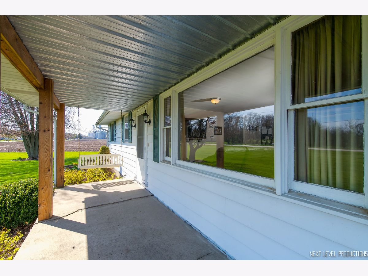
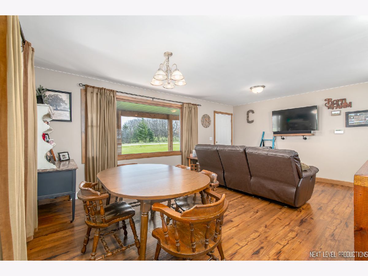
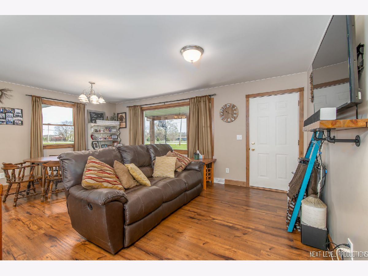
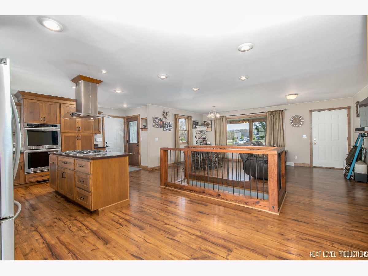
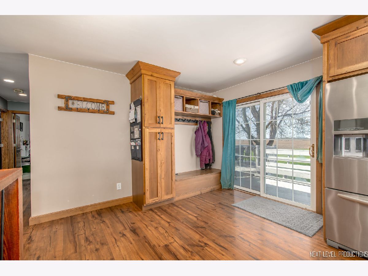
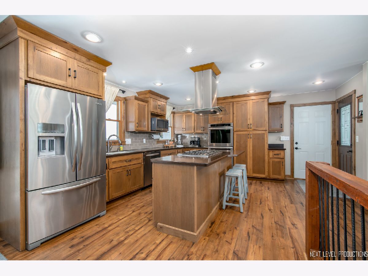
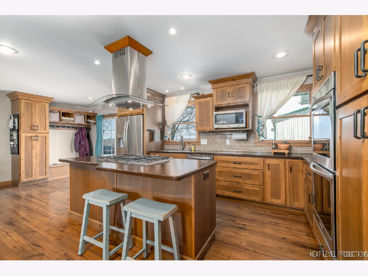
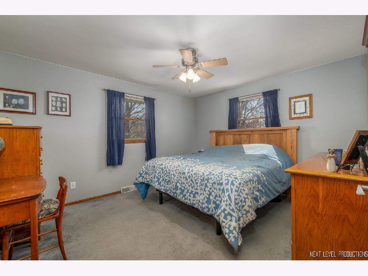
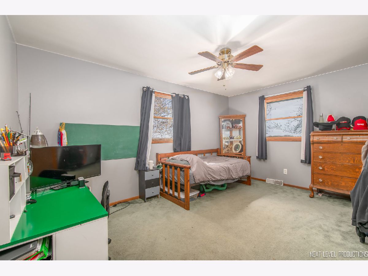
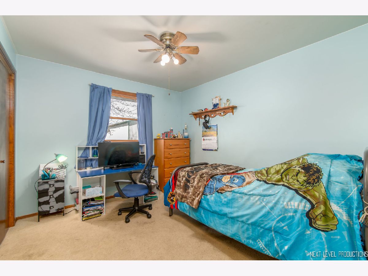
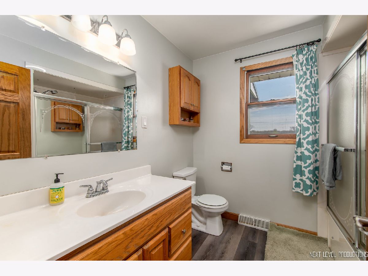
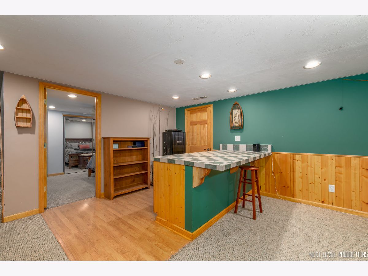
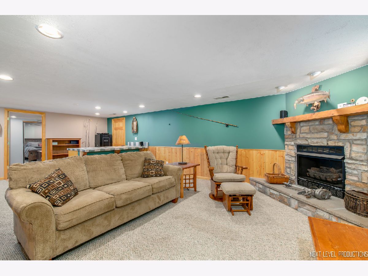
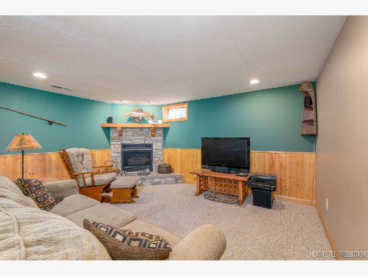
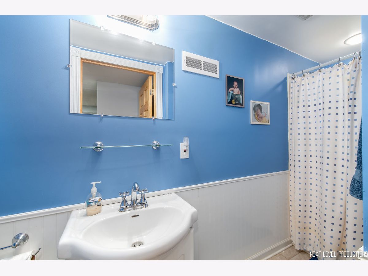
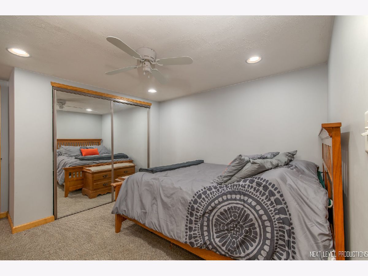
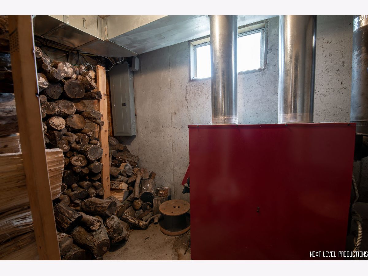
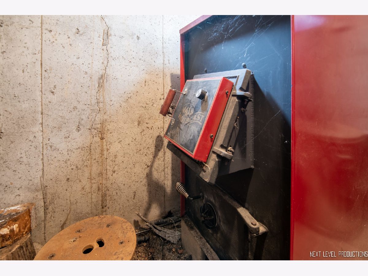
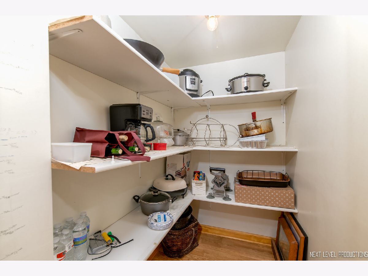
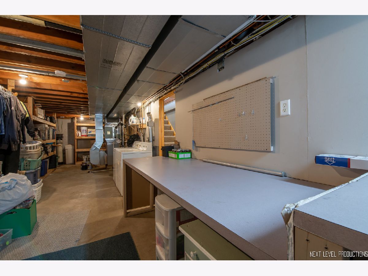
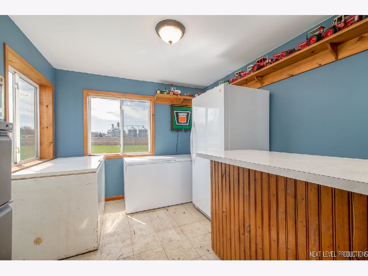
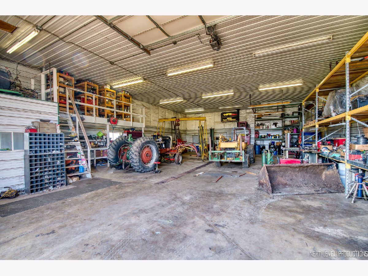
Room Specifics
Total Bedrooms: 4
Bedrooms Above Ground: 3
Bedrooms Below Ground: 1
Dimensions: —
Floor Type: Carpet
Dimensions: —
Floor Type: Carpet
Dimensions: —
Floor Type: Carpet
Full Bathrooms: 2
Bathroom Amenities: —
Bathroom in Basement: 1
Rooms: No additional rooms
Basement Description: Partially Finished
Other Specifics
| 2 | |
| Concrete Perimeter | |
| Asphalt | |
| Deck, Workshop | |
| — | |
| 359X491X172X407 | |
| — | |
| None | |
| Hardwood Floors, First Floor Bedroom, First Floor Full Bath | |
| Double Oven, Dishwasher, Refrigerator, Stainless Steel Appliance(s), Cooktop, Range Hood | |
| Not in DB | |
| — | |
| — | |
| — | |
| Ventless |
Tax History
| Year | Property Taxes |
|---|---|
| 2020 | $4,572 |
Contact Agent
Nearby Sold Comparables
Contact Agent
Listing Provided By
Kettley & Co. Inc. - Yorkville

