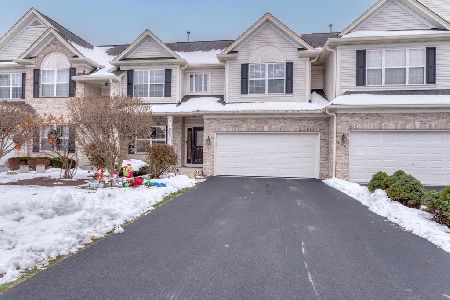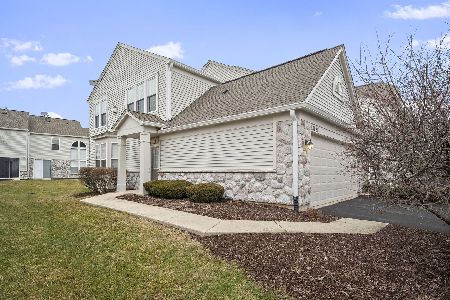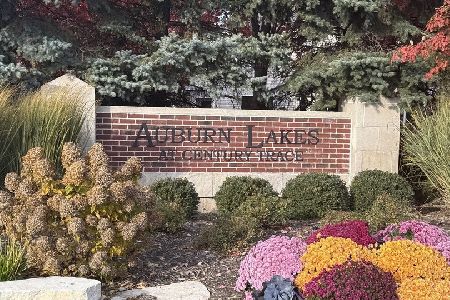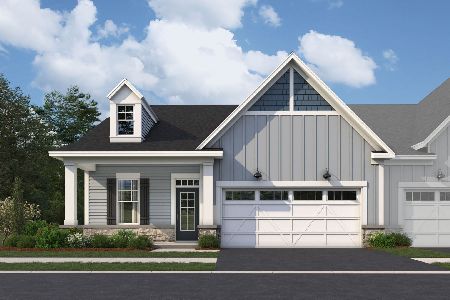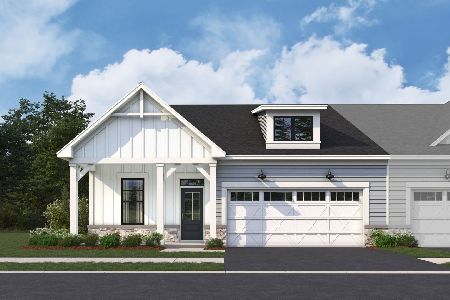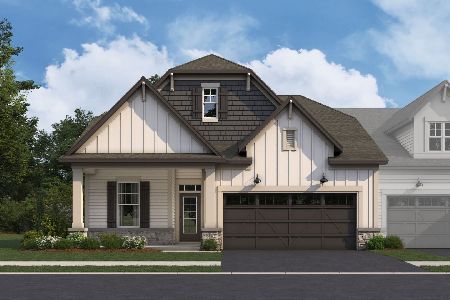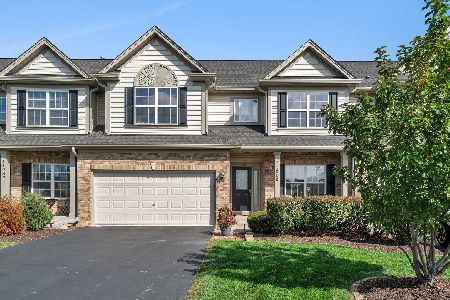11954 Winterberry Lane, Plainfield, Illinois 60585
$449,000
|
Sold
|
|
| Status: | Closed |
| Sqft: | 2,634 |
| Cost/Sqft: | $173 |
| Beds: | 2 |
| Baths: | 4 |
| Year Built: | 2005 |
| Property Taxes: | $8,652 |
| Days On Market: | 225 |
| Lot Size: | 0,00 |
Description
EXCEPTIONAL LUXURY END UNIT TOWNHOME, Waystone Model, the LARGEST floor plan, BACKING to OPEN AREA, TASTEFULLY UPDATED, METICULOUSLY MAINTAINED & DESIRABLE NORTH PLAINFIELD! This one's the ENVY of the neighborhood with UPDATED LANDSCAPING, SPRINKLER SYSTEM, PAVER PATIO and, YES, MOVE-IN-READY! PRIVATE SIDE ENTRY & step inside to ARCHITECTURAL details, soaring ceilings allowing NATURAL DAYLIGHT, set-back staircase with upgraded balusters & an OPEN FLOOR PLAN where one can enjoy FAMILY / ENTERTAINMENT FRIENDLY LIVING! LOVE the 2-story Living Room, hardwood floors, gas-log fireplace and OPEN TO the UDATED kitchen with 42 inch cabinets, pull-outs, crown molding, granite counters, tile backsplash, newer stainless appliances (GAS COOK TOP '23, REFRIGERATOR & DISHWASHER '20) and recessed lighting opening to a sunny breakfast room & patio door out to PAVER PATIO/SITTING WALL & OPEN BACK YARD! A semi-private Dining Room, designer lighting/newer carpet, a PRIVATE office (or 3rd bedroom), laundry room and UPDATED powder room complete the main floor. Upstairs is SO OPEN, think FLEX SPACES, with a reading nook/2nd office space & HUGE LOFT AREA that can easily be converted to a BEDROOM. PRIVATE PRIMARY BEDROOM SUITE with additional SITTING AREA, WALK-IN closet and UPDATED bath, separate shower, whirlpool tub, NEWER lighting, faucets & QUARTZ counters! Bedroom 2 is generously sized with a walk-in closet and a FULL BATH ADJACENT. NEED MORE? WOW BASEMENT with a media area, recreation area, wet bar and full bathroom. GREAT STORAGE AREAS! FURNACE/AC '18; WATER HEATER '18; ROOF/SKYLIGHT/SHUTTERS/GUTTERS/DOWNSPOUTS '22; DRIVEWAY '24; STORM DOOR '24. Desirable Plainfield North High School & a booming downtown area!
Property Specifics
| Condos/Townhomes | |
| 2 | |
| — | |
| 2005 | |
| — | |
| WAYSTONE | |
| No | |
| — |
| Will | |
| Heritage Oaks | |
| 302 / Monthly | |
| — | |
| — | |
| — | |
| 12414345 | |
| 0701292060440000 |
Nearby Schools
| NAME: | DISTRICT: | DISTANCE: | |
|---|---|---|---|
|
Grade School
Freedom Elementary School |
202 | — | |
|
Middle School
Heritage Grove Middle School |
202 | Not in DB | |
|
High School
Plainfield North High School |
202 | Not in DB | |
Property History
| DATE: | EVENT: | PRICE: | SOURCE: |
|---|---|---|---|
| 4 Aug, 2014 | Sold | $308,000 | MRED MLS |
| 17 Jun, 2014 | Under contract | $314,700 | MRED MLS |
| — | Last price change | $314,800 | MRED MLS |
| 10 Mar, 2014 | Listed for sale | $329,900 | MRED MLS |
| 27 Aug, 2025 | Sold | $449,000 | MRED MLS |
| 22 Jul, 2025 | Under contract | $455,000 | MRED MLS |
| 18 Jul, 2025 | Listed for sale | $455,000 | MRED MLS |
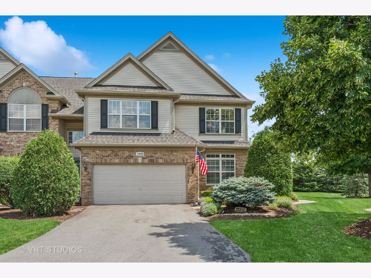
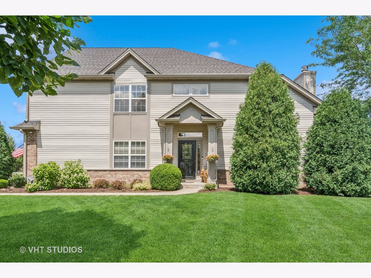
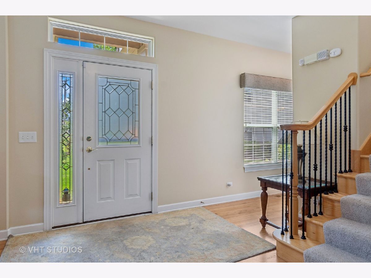
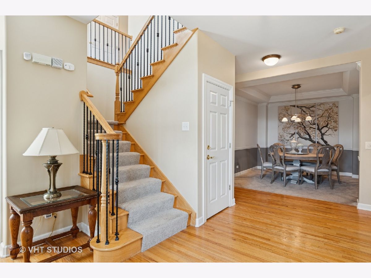
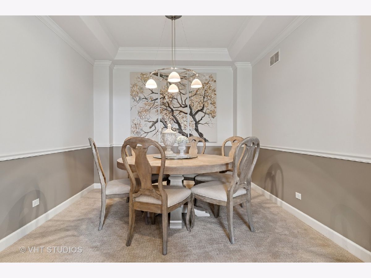
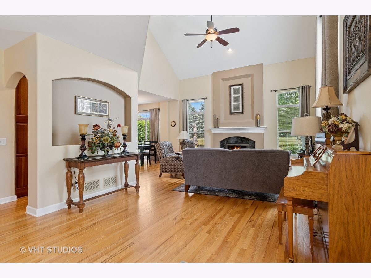
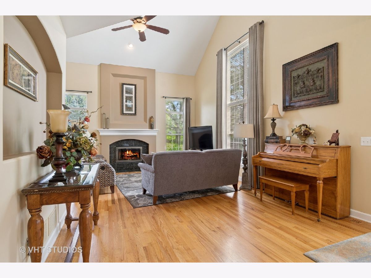
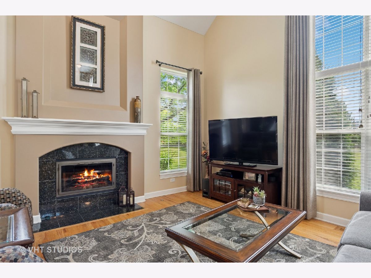
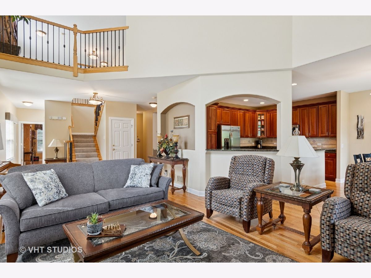
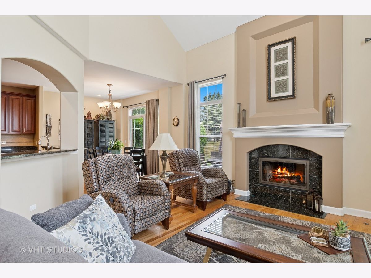
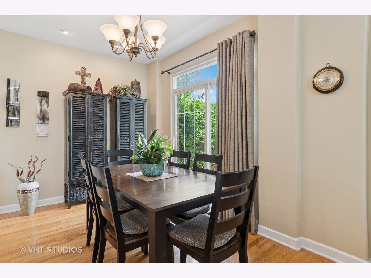
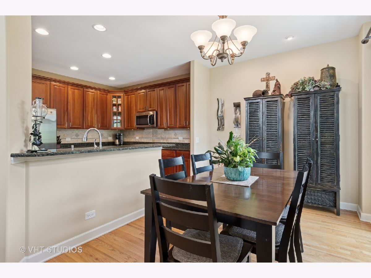
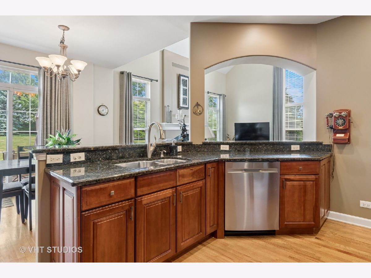
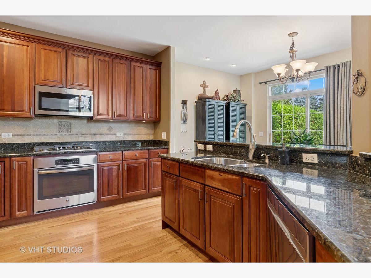
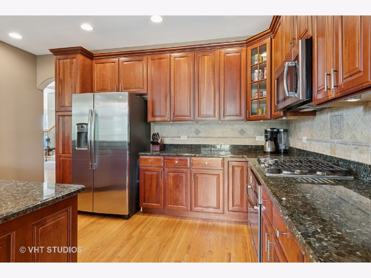
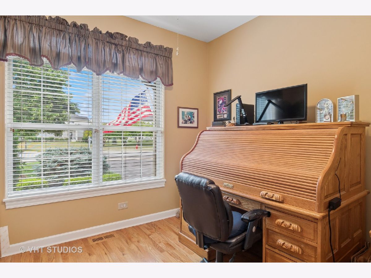
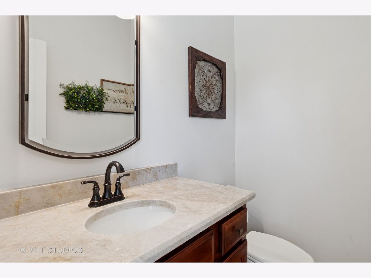
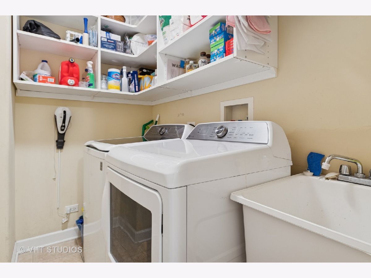
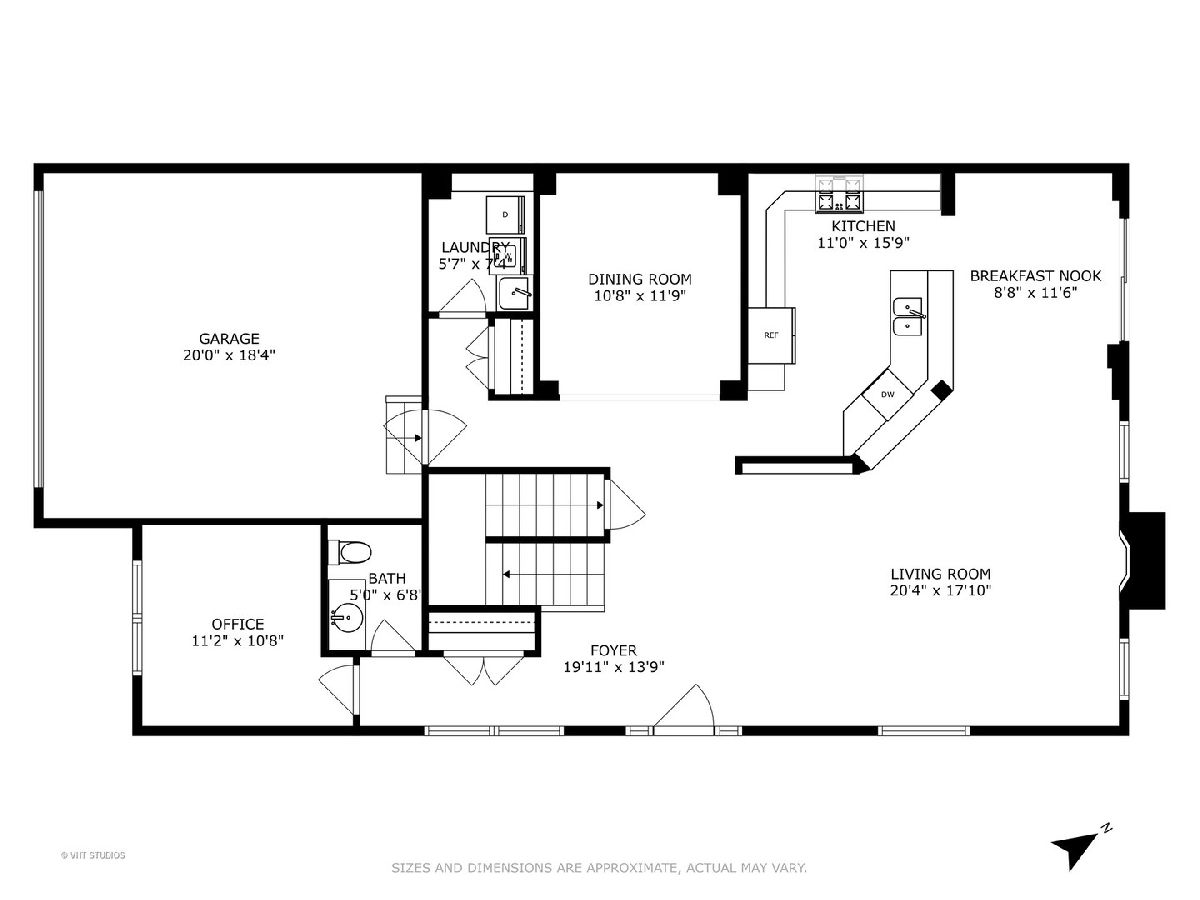
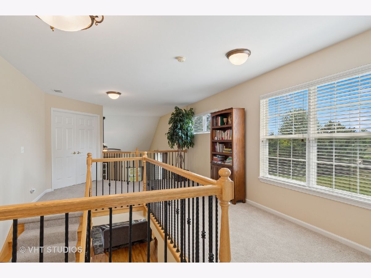
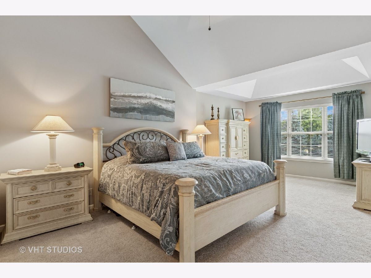
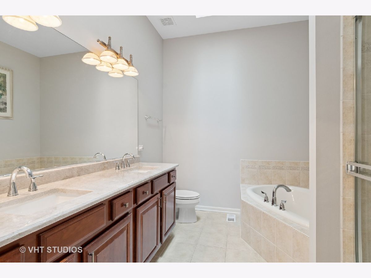
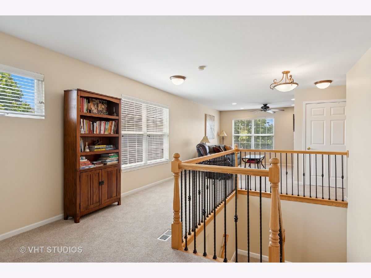
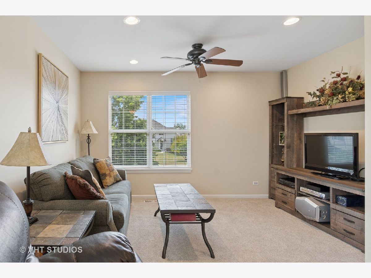
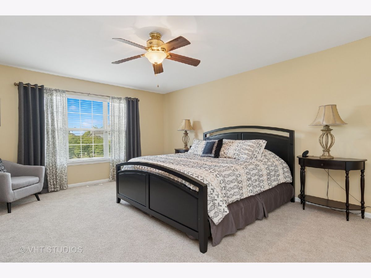
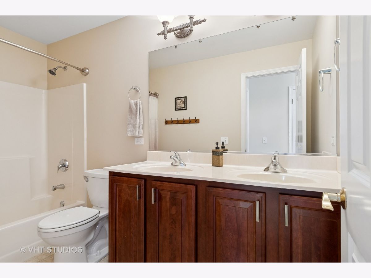
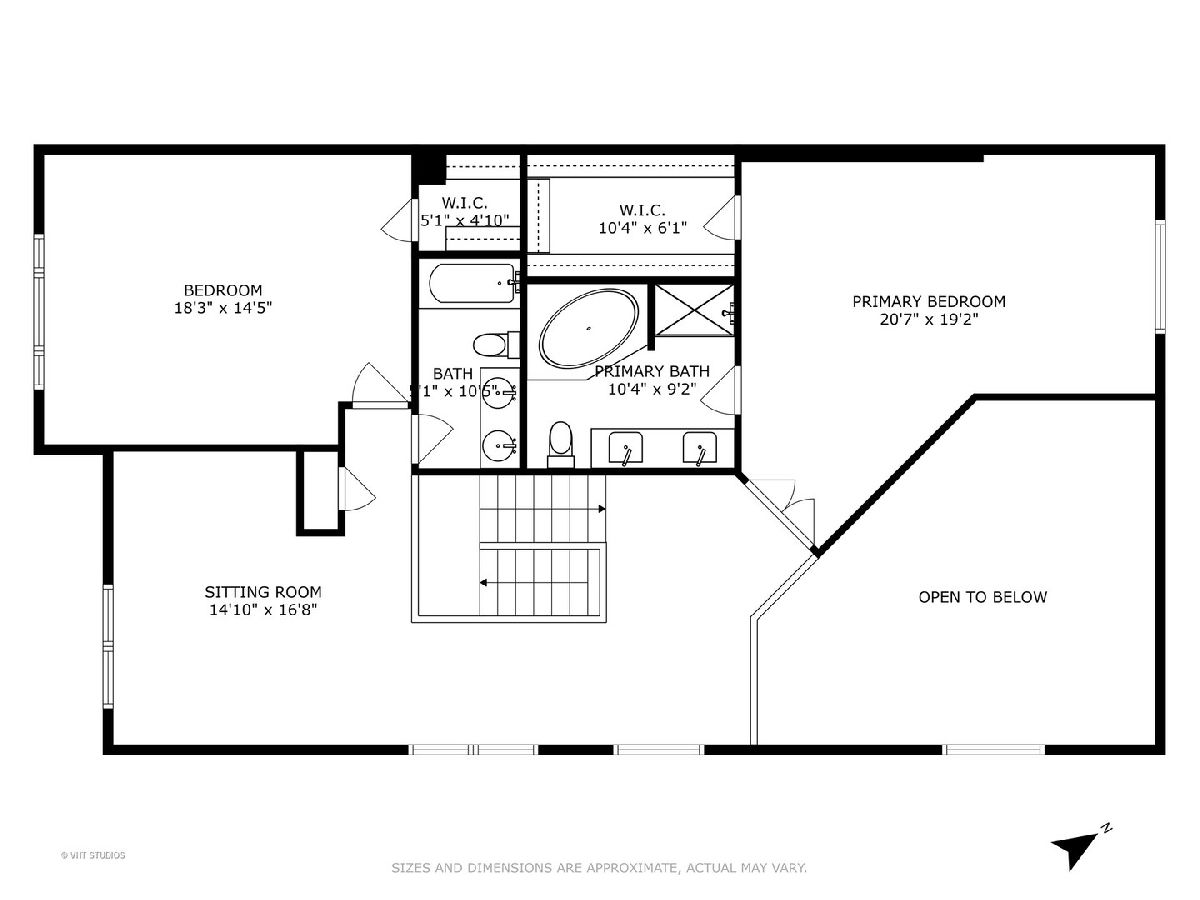
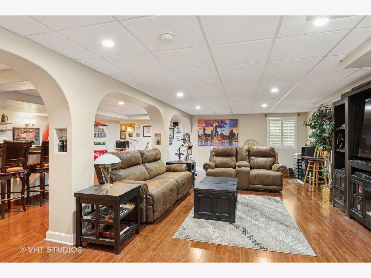
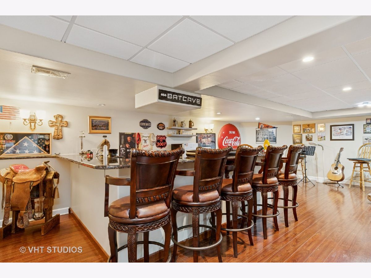
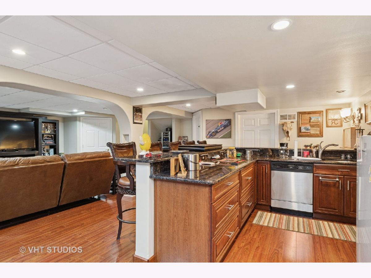
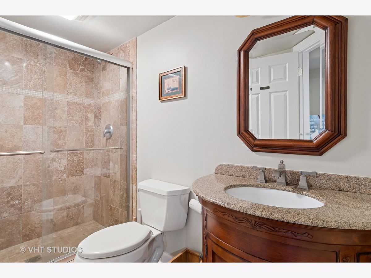
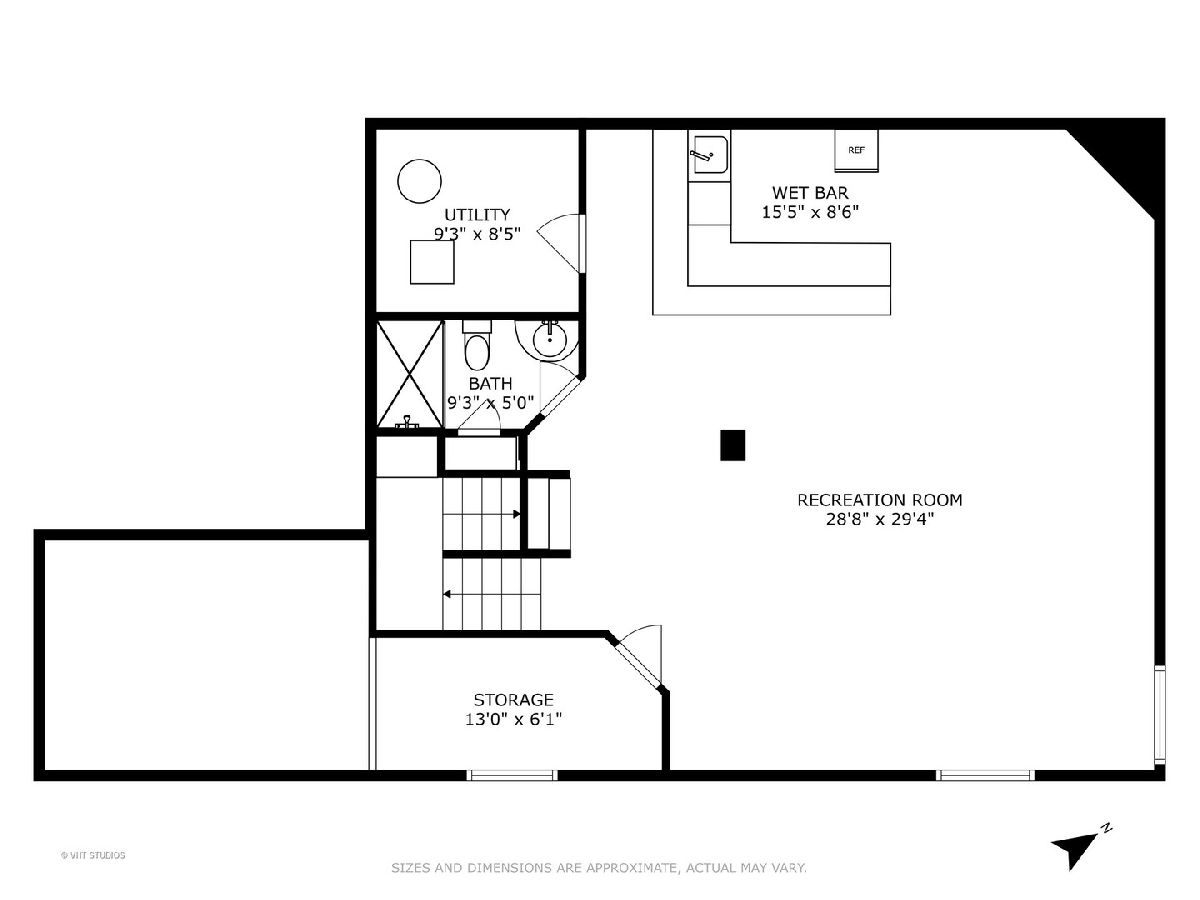
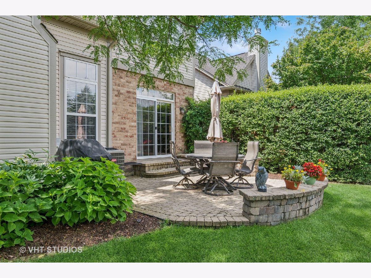
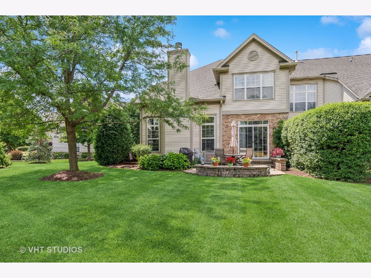
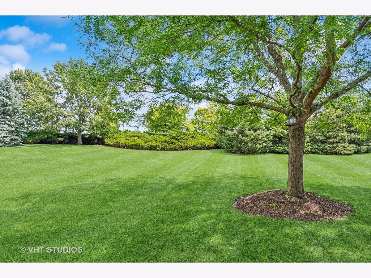
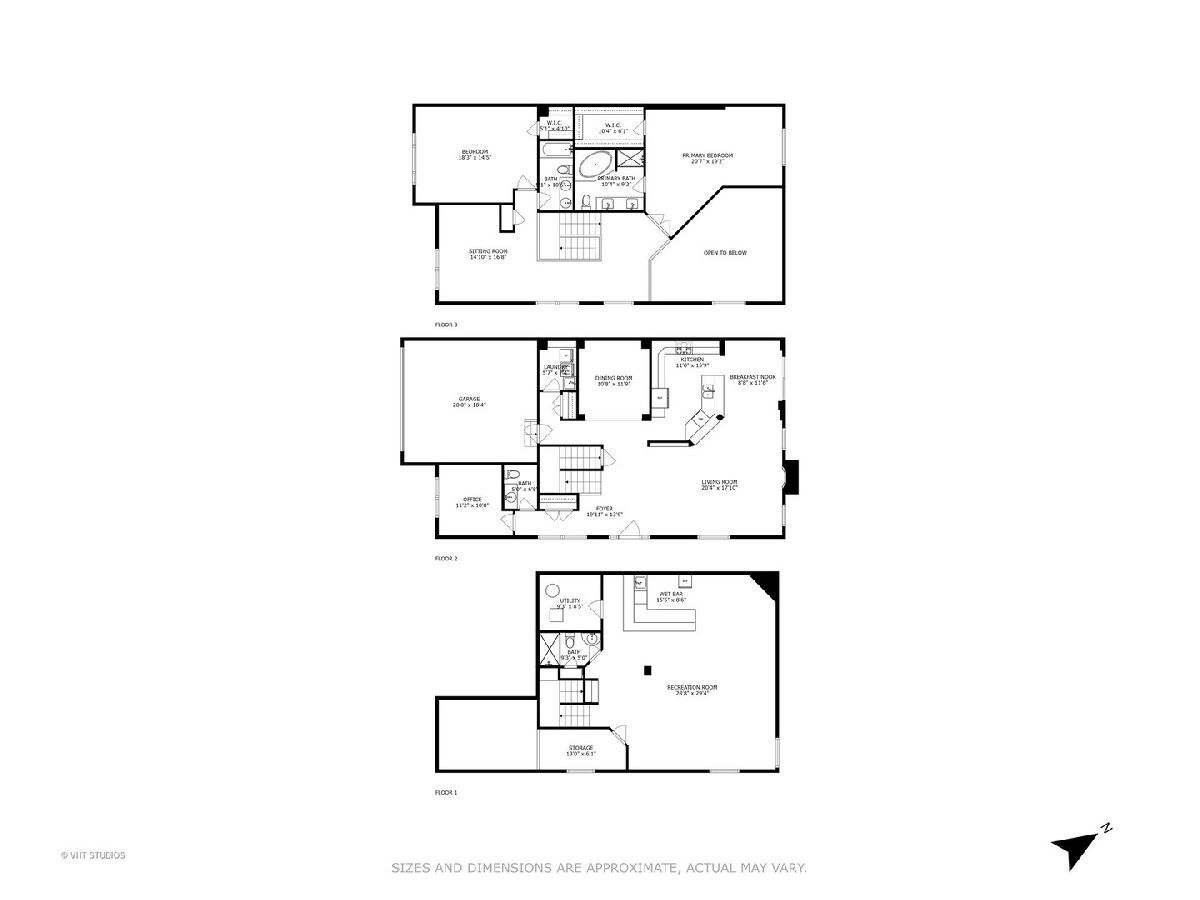
Room Specifics
Total Bedrooms: 2
Bedrooms Above Ground: 2
Bedrooms Below Ground: 0
Dimensions: —
Floor Type: —
Full Bathrooms: 4
Bathroom Amenities: Whirlpool,Separate Shower,Double Sink
Bathroom in Basement: 1
Rooms: —
Basement Description: —
Other Specifics
| 2 | |
| — | |
| — | |
| — | |
| — | |
| 15X38X210X137X43X256 | |
| — | |
| — | |
| — | |
| — | |
| Not in DB | |
| — | |
| — | |
| — | |
| — |
Tax History
| Year | Property Taxes |
|---|---|
| 2014 | $6,716 |
| 2025 | $8,652 |
Contact Agent
Nearby Similar Homes
Nearby Sold Comparables
Contact Agent
Listing Provided By
Baird & Warner

