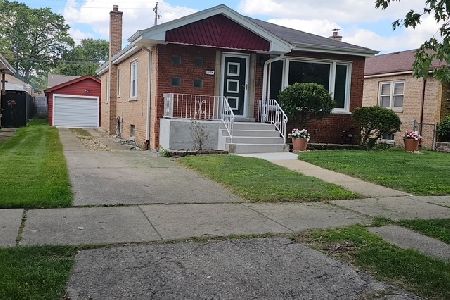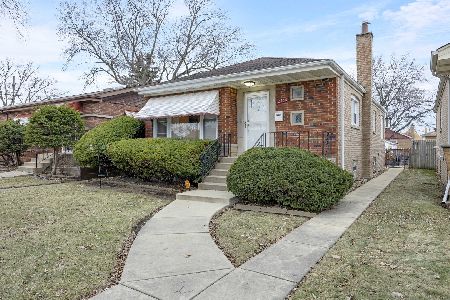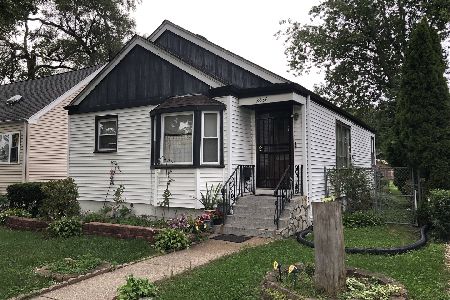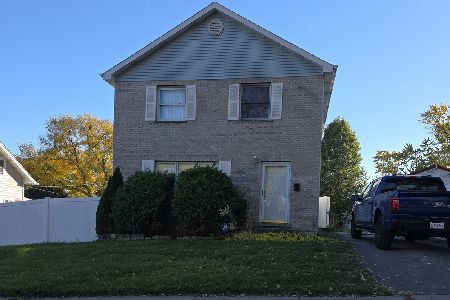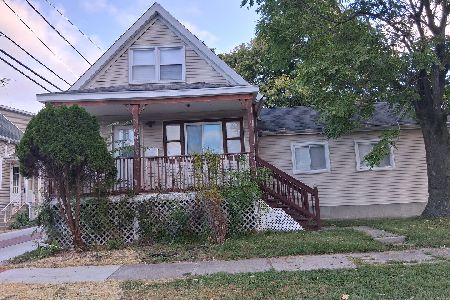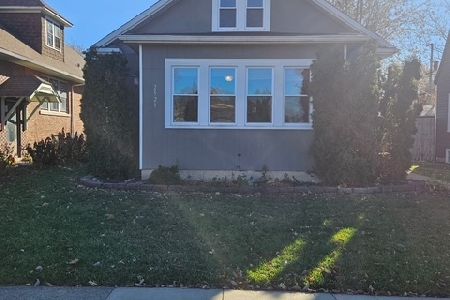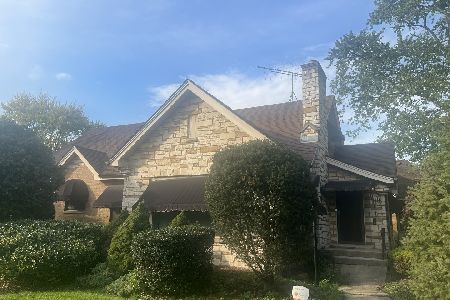11956 Artesian Avenue, Blue Island, Illinois 60406
$196,000
|
Sold
|
|
| Status: | Closed |
| Sqft: | 2,023 |
| Cost/Sqft: | $99 |
| Beds: | 5 |
| Baths: | 4 |
| Year Built: | 1949 |
| Property Taxes: | $5,780 |
| Days On Market: | 2813 |
| Lot Size: | 0,22 |
Description
Magnificent is the only way to describe this massive home! Over 5100 sq ft of finished living space including the full finished basement and the 48x22 full finished attic w/ a bathroom. The attic has solid oak hardwood flooring w/ cedar lined walls and ceiling. Was used as 2 huge bedrooms, a wall w/ double doors separate the 2 rooms. Massive finished basement with 2 washer/dryers, a 2nd kitchen with retro appliances, a wet bar, rec room, game room, sitting room and a wood burning fireplace. The main level has a massive living and dining room, huge kitchen, 3 generous size bedrooms and 2 full baths with retro original decor that is in pristine condition. Hardwood flooring is under all carpeting on the main level. A spacious breezeway connects the house and the 2 car garage and offers access to the back yard. Home has been in the same family for almost 60 years and very well cared for. Numerous updates over the years. Hurry and make this your home yours today! Home Sold AS-IS.
Property Specifics
| Single Family | |
| — | |
| — | |
| 1949 | |
| Full | |
| — | |
| No | |
| 0.22 |
| Cook | |
| — | |
| 0 / Not Applicable | |
| None | |
| Lake Michigan | |
| Public Sewer, Sewer-Storm | |
| 09933672 | |
| 24252030450000 |
Property History
| DATE: | EVENT: | PRICE: | SOURCE: |
|---|---|---|---|
| 18 Jun, 2018 | Sold | $196,000 | MRED MLS |
| 4 May, 2018 | Under contract | $199,900 | MRED MLS |
| 29 Apr, 2018 | Listed for sale | $199,900 | MRED MLS |
| 1 May, 2024 | Sold | $270,000 | MRED MLS |
| 7 Mar, 2024 | Under contract | $270,000 | MRED MLS |
| — | Last price change | $280,000 | MRED MLS |
| 25 Nov, 2023 | Listed for sale | $280,000 | MRED MLS |
Room Specifics
Total Bedrooms: 5
Bedrooms Above Ground: 5
Bedrooms Below Ground: 0
Dimensions: —
Floor Type: Carpet
Dimensions: —
Floor Type: Carpet
Dimensions: —
Floor Type: Hardwood
Dimensions: —
Floor Type: —
Full Bathrooms: 4
Bathroom Amenities: —
Bathroom in Basement: 1
Rooms: Bedroom 5,Game Room,Sitting Room,Kitchen,Recreation Room
Basement Description: Finished
Other Specifics
| 2 | |
| Concrete Perimeter | |
| Concrete | |
| Deck, Storms/Screens, Breezeway | |
| Corner Lot | |
| 126X75X126X75 | |
| Finished,Full,Interior Stair | |
| Full | |
| Bar-Wet, Hardwood Floors, First Floor Bedroom, In-Law Arrangement, First Floor Full Bath | |
| Range, Dishwasher, Refrigerator, Washer, Dryer, Trash Compactor | |
| Not in DB | |
| — | |
| — | |
| — | |
| Wood Burning |
Tax History
| Year | Property Taxes |
|---|---|
| 2018 | $5,780 |
| 2024 | $7,739 |
Contact Agent
Nearby Similar Homes
Nearby Sold Comparables
Contact Agent
Listing Provided By
Century 21 Affiliated

