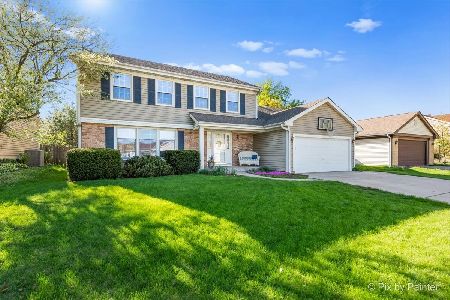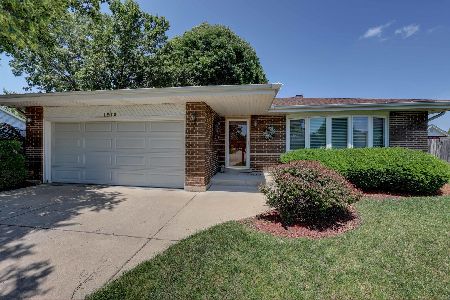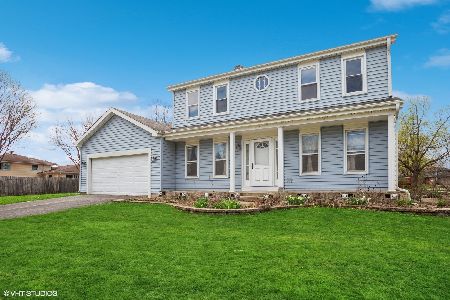1196 Buttercup Lane, Bartlett, Illinois 60103
$263,000
|
Sold
|
|
| Status: | Closed |
| Sqft: | 2,224 |
| Cost/Sqft: | $116 |
| Beds: | 4 |
| Baths: | 3 |
| Year Built: | 1978 |
| Property Taxes: | $7,861 |
| Days On Market: | 4629 |
| Lot Size: | 0,18 |
Description
Absolutely beautiful & pristine home in excellent condition! Kitchen w/granite & new SS appliances!!! Large FR w/hrdwd flrs & wood burning FP. Expansive LR & DR! Master w/private bath w/upgraded fixtures! Spacious finished bsmt offering a large rec rm, bonus rm & plenty of storage!! Beautiful fenced yard w/trees, stamped concrete patio, walkway & driveway! Newer roof, windows, AC, furnace, water heater & much more!
Property Specifics
| Single Family | |
| — | |
| — | |
| 1978 | |
| Partial | |
| WELLINGTON | |
| No | |
| 0.18 |
| Du Page | |
| Briargate | |
| 0 / Not Applicable | |
| None | |
| Public | |
| Public Sewer | |
| 08343621 | |
| 0110311009 |
Property History
| DATE: | EVENT: | PRICE: | SOURCE: |
|---|---|---|---|
| 30 Aug, 2013 | Sold | $263,000 | MRED MLS |
| 19 May, 2013 | Under contract | $258,000 | MRED MLS |
| 15 May, 2013 | Listed for sale | $258,000 | MRED MLS |
| 7 Jun, 2024 | Sold | $460,000 | MRED MLS |
| 6 May, 2024 | Under contract | $439,900 | MRED MLS |
| 2 May, 2024 | Listed for sale | $439,900 | MRED MLS |
Room Specifics
Total Bedrooms: 4
Bedrooms Above Ground: 4
Bedrooms Below Ground: 0
Dimensions: —
Floor Type: Carpet
Dimensions: —
Floor Type: Carpet
Dimensions: —
Floor Type: Carpet
Full Bathrooms: 3
Bathroom Amenities: —
Bathroom in Basement: 0
Rooms: Bonus Room,Foyer,Recreation Room
Basement Description: Finished
Other Specifics
| 2 | |
| — | |
| Concrete | |
| Stamped Concrete Patio | |
| Fenced Yard | |
| 65 X 120 | |
| — | |
| Full | |
| Hardwood Floors, First Floor Laundry | |
| Range, Microwave, Dishwasher, Refrigerator, Washer, Dryer | |
| Not in DB | |
| Sidewalks, Street Lights, Street Paved | |
| — | |
| — | |
| — |
Tax History
| Year | Property Taxes |
|---|---|
| 2013 | $7,861 |
| 2024 | $8,624 |
Contact Agent
Nearby Similar Homes
Nearby Sold Comparables
Contact Agent
Listing Provided By
RE/MAX Excels












