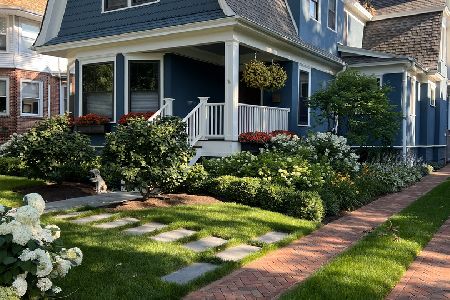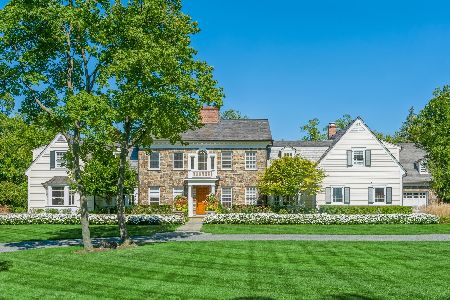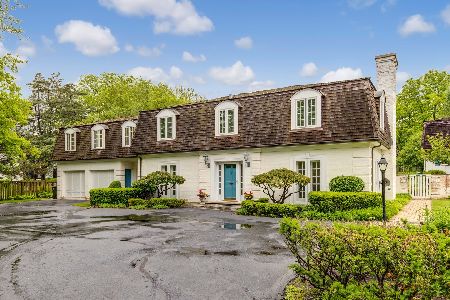1196 Green Bay Road, Lake Forest, Illinois 60045
$1,880,000
|
Sold
|
|
| Status: | Closed |
| Sqft: | 5,267 |
| Cost/Sqft: | $399 |
| Beds: | 4 |
| Baths: | 5 |
| Year Built: | 1993 |
| Property Taxes: | $36,612 |
| Days On Market: | 2495 |
| Lot Size: | 3,25 |
Description
This gorgeous Jerome Cerny inspired custom built home is conveniently located close to downtown Lake Forest on a private 3.25 acre lot professionally landscaped & hardscaped by Mariani. Open & spacious rooms offer exceptional millwork, crown moldings & tray ceilings and flows effortlessly for entertaining & everyday living. This home offers hardwood floors throughout first floor, front & back staircases,5 fireplaces, deep pour unfinished basement w/fireplace. Living, dining & family rooms all offer access to spectacular bluestone patio & parklike backyard. First floor master has incredible closet space, access to private patio. Second floor offers three generous sized bedrooms, two w/jack & jill bath & other en-suite. Huge bonus room can be used as a office or playroom. Home has a 3-car attached garage and 2-car detached garage. Some updates include newer Marvin windows and doors, newer mechanicals, whole house generator, new hot water heaters, and new roof. Simply amazing!
Property Specifics
| Single Family | |
| — | |
| — | |
| 1993 | |
| Full | |
| — | |
| No | |
| 3.25 |
| Lake | |
| — | |
| 0 / Not Applicable | |
| None | |
| Lake Michigan | |
| Public Sewer | |
| 10098000 | |
| 12294010380000 |
Nearby Schools
| NAME: | DISTRICT: | DISTANCE: | |
|---|---|---|---|
|
Grade School
Sheridan Elementary School |
67 | — | |
|
Middle School
Deer Path Middle School |
67 | Not in DB | |
|
High School
Lake Forest High School |
115 | Not in DB | |
Property History
| DATE: | EVENT: | PRICE: | SOURCE: |
|---|---|---|---|
| 22 Jul, 2019 | Sold | $1,880,000 | MRED MLS |
| 9 May, 2019 | Under contract | $2,100,000 | MRED MLS |
| 1 Apr, 2019 | Listed for sale | $2,100,000 | MRED MLS |
Room Specifics
Total Bedrooms: 4
Bedrooms Above Ground: 4
Bedrooms Below Ground: 0
Dimensions: —
Floor Type: Carpet
Dimensions: —
Floor Type: Carpet
Dimensions: —
Floor Type: Carpet
Full Bathrooms: 5
Bathroom Amenities: Whirlpool,Separate Shower,Double Sink
Bathroom in Basement: 0
Rooms: Breakfast Room,Den,Bonus Room,Foyer,Mud Room
Basement Description: Unfinished
Other Specifics
| 3 | |
| Concrete Perimeter | |
| Asphalt,Brick,Circular | |
| Patio, Dog Run, Storms/Screens | |
| Irregular Lot,Landscaped,Wooded,Mature Trees | |
| 135X183X347X176X458X572 | |
| — | |
| Full | |
| Hardwood Floors, Heated Floors, First Floor Bedroom, First Floor Laundry, Walk-In Closet(s) | |
| Range, Microwave, Dishwasher, High End Refrigerator, Washer, Dryer, Disposal | |
| Not in DB | |
| — | |
| — | |
| — | |
| Wood Burning |
Tax History
| Year | Property Taxes |
|---|---|
| 2019 | $36,612 |
Contact Agent
Nearby Similar Homes
Nearby Sold Comparables
Contact Agent
Listing Provided By
@properties








