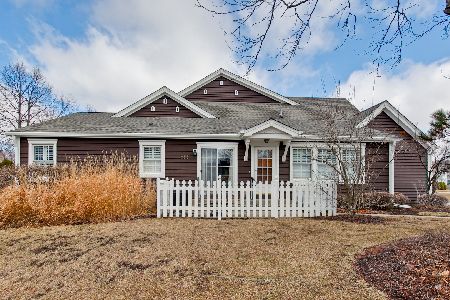1196 Mount Vernon Drive, Grayslake, Illinois 60030
$302,000
|
Sold
|
|
| Status: | Closed |
| Sqft: | 1,604 |
| Cost/Sqft: | $178 |
| Beds: | 3 |
| Baths: | 3 |
| Year Built: | 1994 |
| Property Taxes: | $6,909 |
| Days On Market: | 623 |
| Lot Size: | 0,00 |
Description
Welcome home to this move in ready 3bed/2.1 bath Townhome and attached 2 car garage. The welcoming foyer leads you to dramatic two-story living room. The dining room sliders leading out to fenced yard and a patio for your summertime enjoyment. Spacious kitchen with stainless steel appliances. The 2nd level takes you to a large loft and 3 bedrooms. Huge master bedroom w/ walk in closet. Full finished basement. Located minutes from coffee shop, restaurant, College of Lake County and so much more.
Property Specifics
| Condos/Townhomes | |
| 2 | |
| — | |
| 1994 | |
| — | |
| CONCORD | |
| No | |
| — |
| Lake | |
| Washington Village | |
| 290 / Monthly | |
| — | |
| — | |
| — | |
| 12057527 | |
| 06244100040000 |
Property History
| DATE: | EVENT: | PRICE: | SOURCE: |
|---|---|---|---|
| 17 Jun, 2024 | Sold | $302,000 | MRED MLS |
| 20 May, 2024 | Under contract | $285,000 | MRED MLS |
| 17 May, 2024 | Listed for sale | $285,000 | MRED MLS |

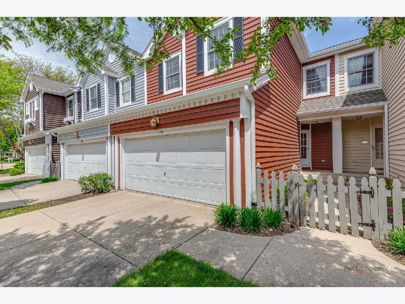
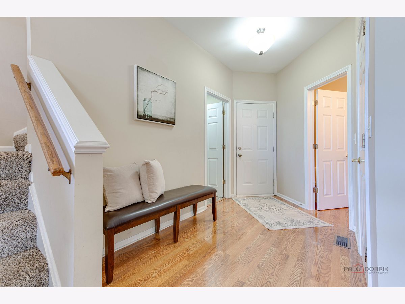
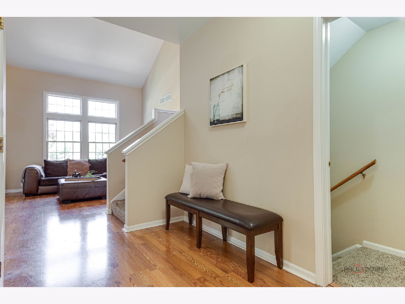
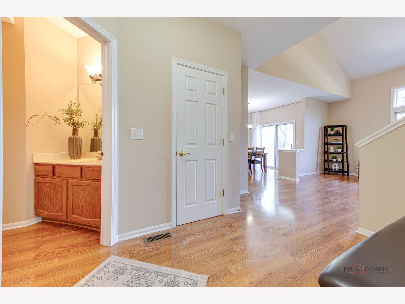
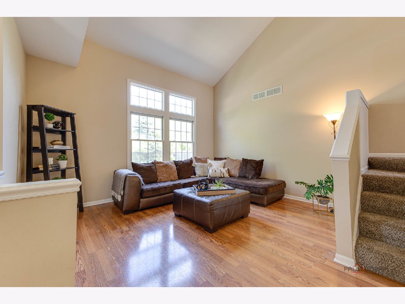
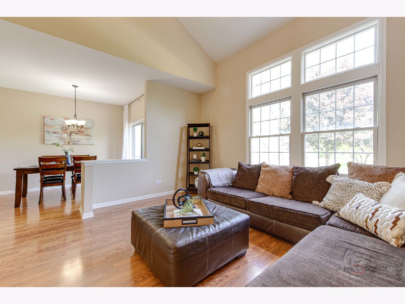
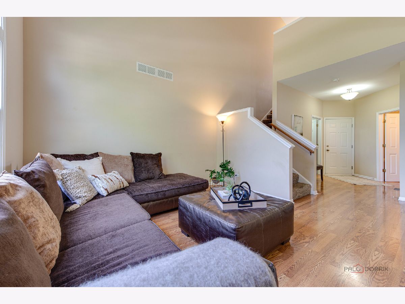
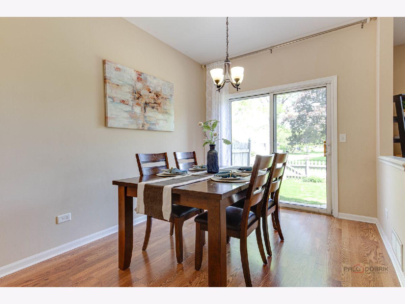
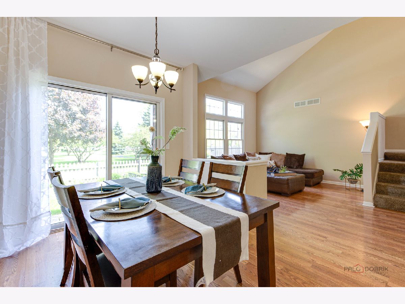
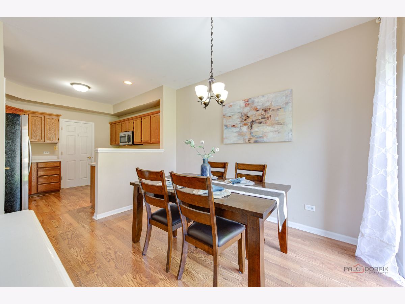
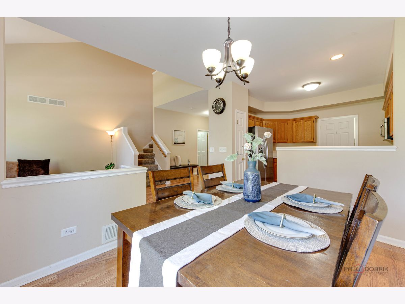
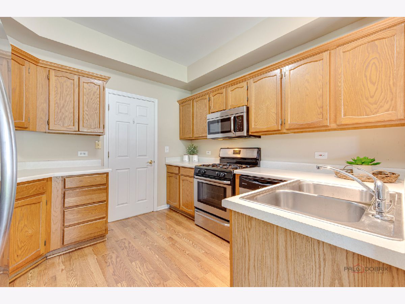
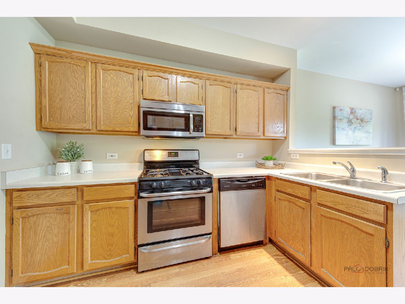
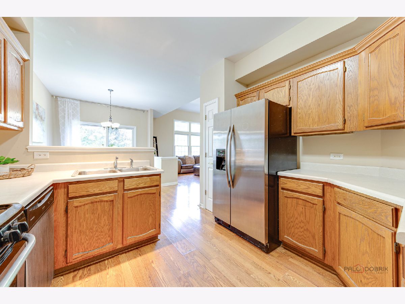
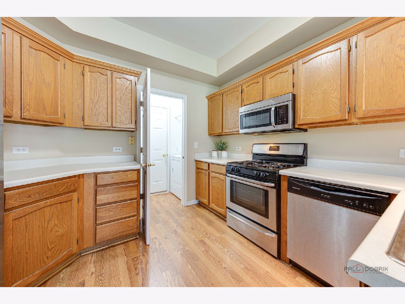

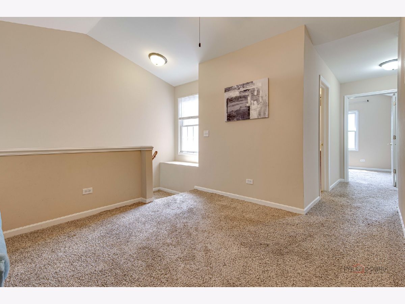
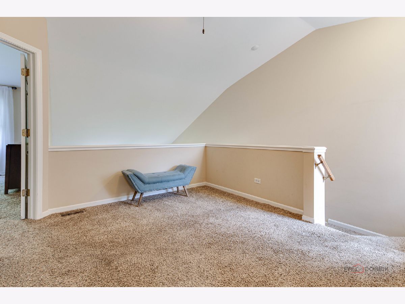
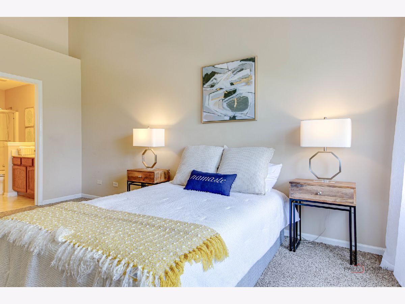
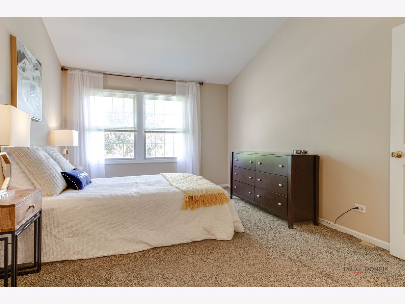
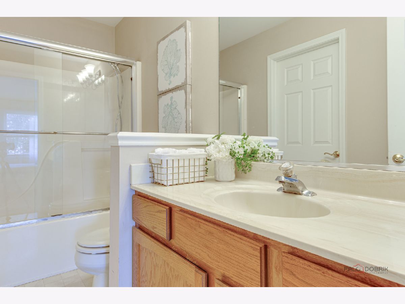

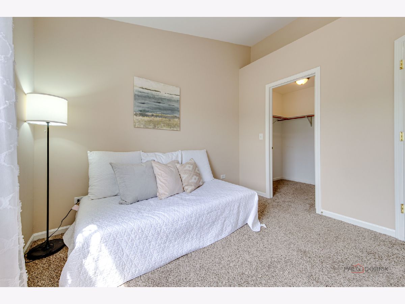
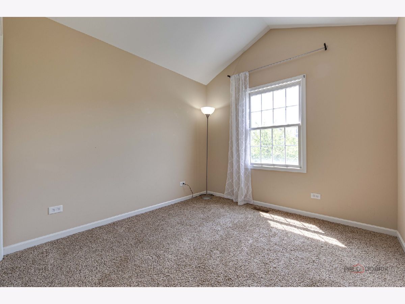
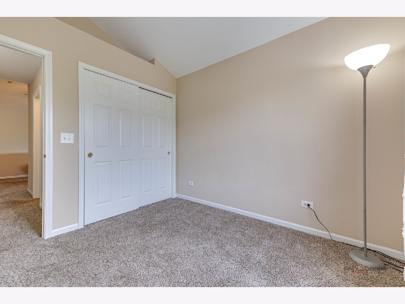
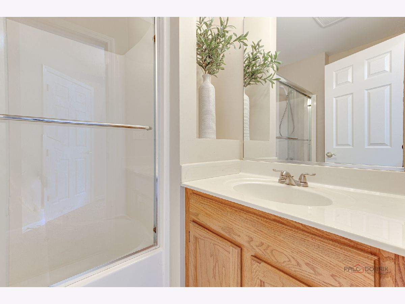
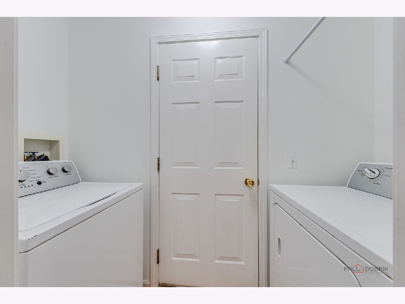
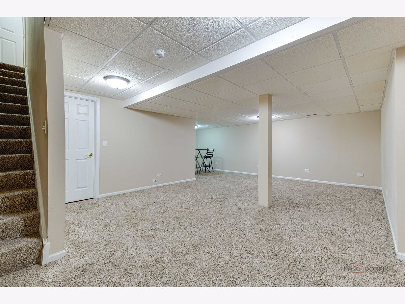
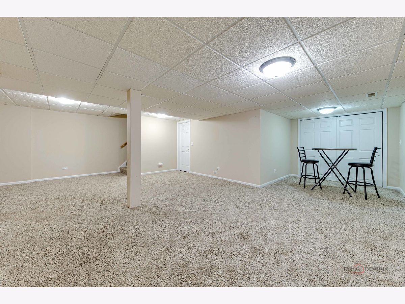

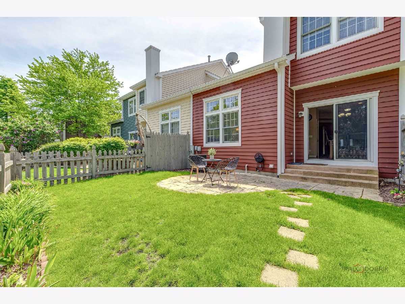
Room Specifics
Total Bedrooms: 3
Bedrooms Above Ground: 3
Bedrooms Below Ground: 0
Dimensions: —
Floor Type: —
Dimensions: —
Floor Type: —
Full Bathrooms: 3
Bathroom Amenities: —
Bathroom in Basement: 0
Rooms: —
Basement Description: Finished
Other Specifics
| 2 | |
| — | |
| Asphalt | |
| — | |
| — | |
| 2426 | |
| — | |
| — | |
| — | |
| — | |
| Not in DB | |
| — | |
| — | |
| — | |
| — |
Tax History
| Year | Property Taxes |
|---|---|
| 2024 | $6,909 |
Contact Agent
Nearby Similar Homes
Nearby Sold Comparables
Contact Agent
Listing Provided By
Homesmart Connect LLC


