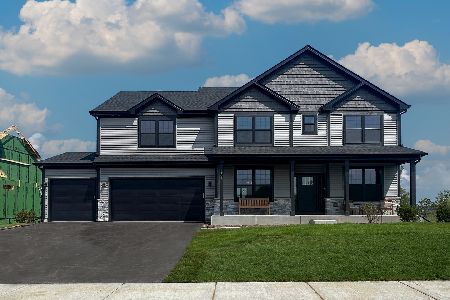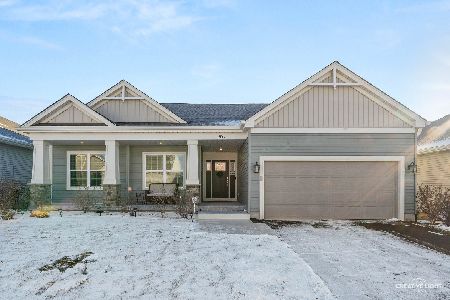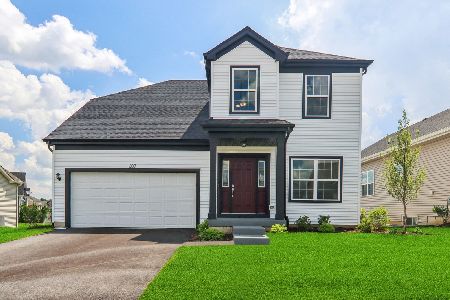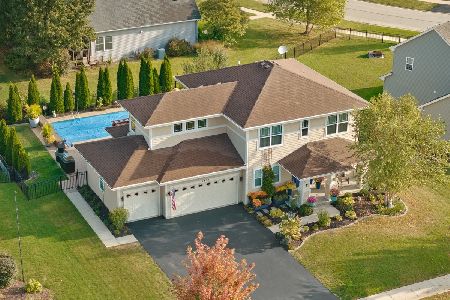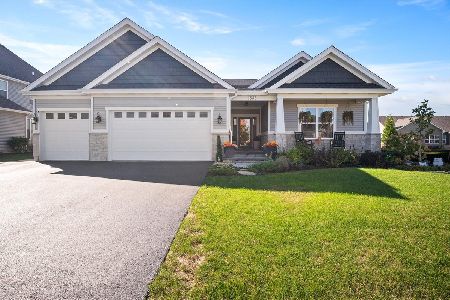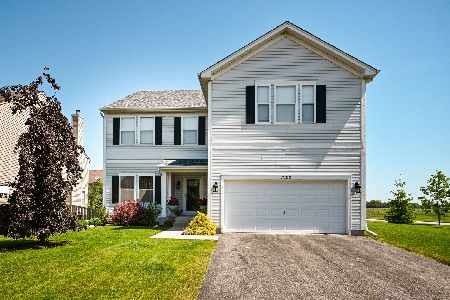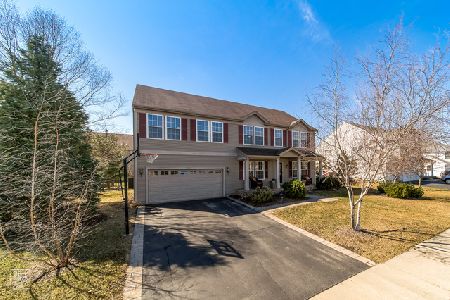1196 Pattee Avenue, Elburn, Illinois 60119
$375,000
|
Sold
|
|
| Status: | Closed |
| Sqft: | 3,551 |
| Cost/Sqft: | $106 |
| Beds: | 4 |
| Baths: | 4 |
| Year Built: | 2007 |
| Property Taxes: | $8,898 |
| Days On Market: | 1796 |
| Lot Size: | 0,19 |
Description
**SOLD WHILE IN PRIVATE NETWORK*** MOVE-IN READY!! Gorgeous, like-new home in Blackberry Creek! Incredible custom updates throughout! Wide plank hardwood floors, Neutral fresh paint and crown molding throughout main level! Recently updated Kitchen offers White cabinets, glass backsplash, granite countertops, stainless steel appliances and a walk-in pantry. Second level boasts generous loft and laundry room. Master suite with vaulted ceiling and sitting area, Luxury bath with updated dual vanities with granite tops, backsplash, whirlpool tub and separate shower with tile surround. Updated second bath and New carpet throughout second floor. Professionally Finished basement is ideal for entertaining with spacious rec room with a wet bar! Enjoy family BBQs within the fully fenced yard and new deck off of the kitchen. This is a MUST see! It wont last long!
Property Specifics
| Single Family | |
| — | |
| Colonial | |
| 2007 | |
| Full | |
| 3530 SERIES | |
| No | |
| 0.19 |
| Kane | |
| Blackberry Creek | |
| 300 / Annual | |
| Insurance | |
| Public | |
| Public Sewer | |
| 11000609 | |
| 1109107013 |
Nearby Schools
| NAME: | DISTRICT: | DISTANCE: | |
|---|---|---|---|
|
Grade School
Blackberry Creek Elementary Scho |
302 | — | |
|
Middle School
Kaneland Middle School |
302 | Not in DB | |
|
High School
Kaneland High School |
302 | Not in DB | |
Property History
| DATE: | EVENT: | PRICE: | SOURCE: |
|---|---|---|---|
| 20 Jan, 2020 | Under contract | $0 | MRED MLS |
| 20 Dec, 2019 | Listed for sale | $0 | MRED MLS |
| 20 Apr, 2021 | Sold | $375,000 | MRED MLS |
| 22 Feb, 2021 | Under contract | $375,000 | MRED MLS |
| 22 Feb, 2021 | Listed for sale | $375,000 | MRED MLS |
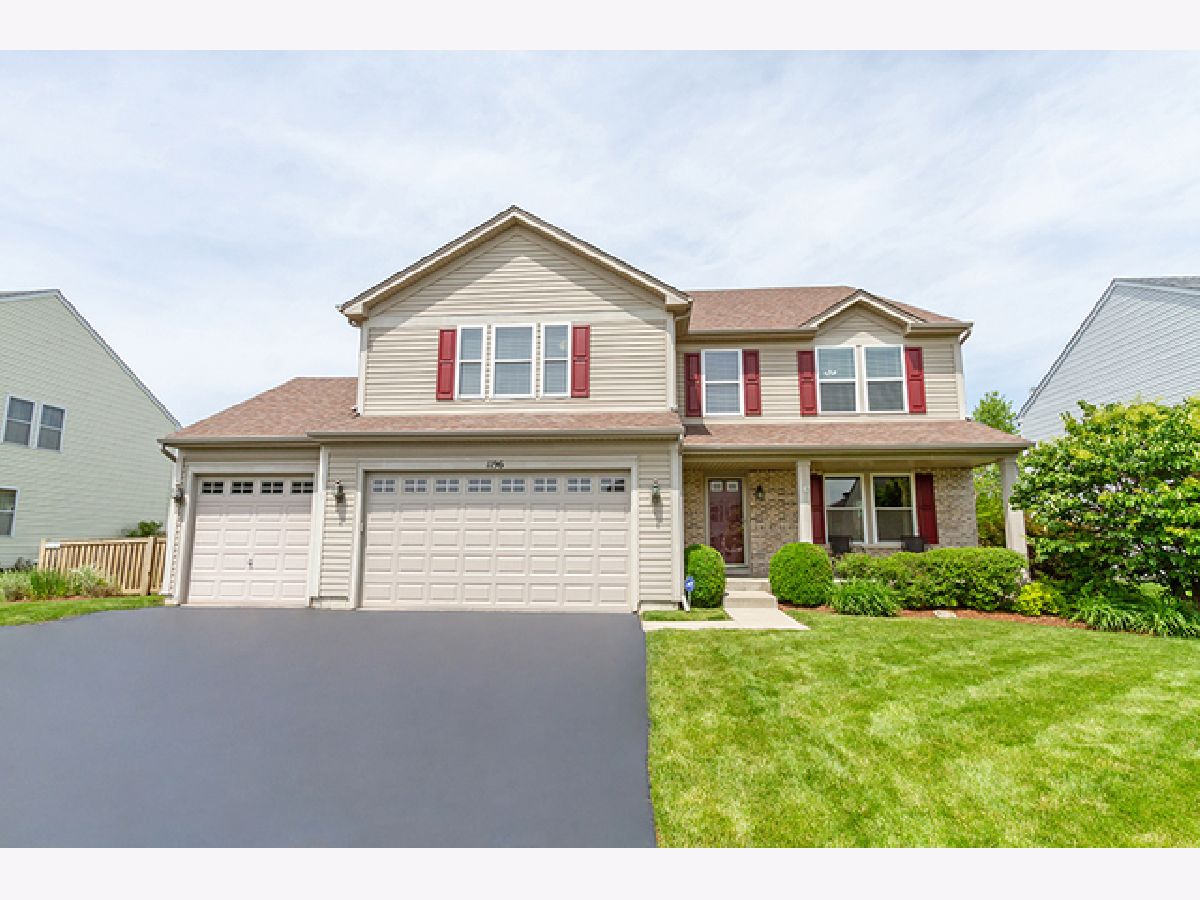
Room Specifics
Total Bedrooms: 4
Bedrooms Above Ground: 4
Bedrooms Below Ground: 0
Dimensions: —
Floor Type: Carpet
Dimensions: —
Floor Type: Carpet
Dimensions: —
Floor Type: Carpet
Full Bathrooms: 4
Bathroom Amenities: Whirlpool,Separate Shower,Double Sink
Bathroom in Basement: 1
Rooms: Loft,Game Room,Exercise Room
Basement Description: Finished
Other Specifics
| 3 | |
| Concrete Perimeter | |
| Asphalt | |
| Deck, Patio, Storms/Screens | |
| Landscaped | |
| 84X120 | |
| Unfinished | |
| Full | |
| Bar-Wet, Hardwood Floors, Second Floor Laundry, Walk-In Closet(s) | |
| Range, Dishwasher, Refrigerator, Washer, Dryer, Disposal | |
| Not in DB | |
| Curbs, Sidewalks, Street Lights, Street Paved | |
| — | |
| — | |
| Gas Starter |
Tax History
| Year | Property Taxes |
|---|---|
| 2021 | $8,898 |
Contact Agent
Nearby Similar Homes
Nearby Sold Comparables
Contact Agent
Listing Provided By
RE/MAX Suburban

