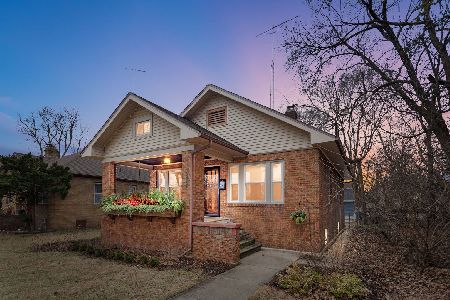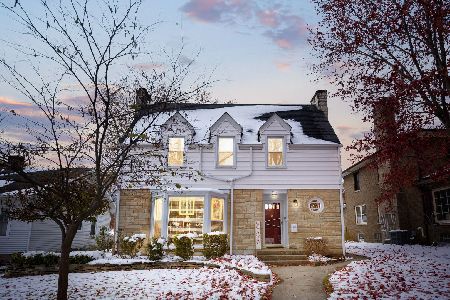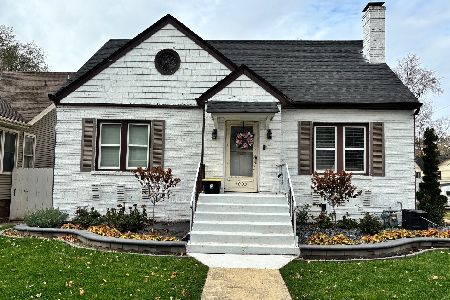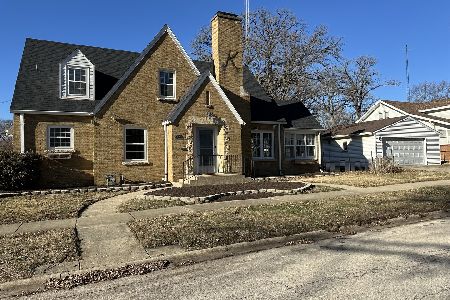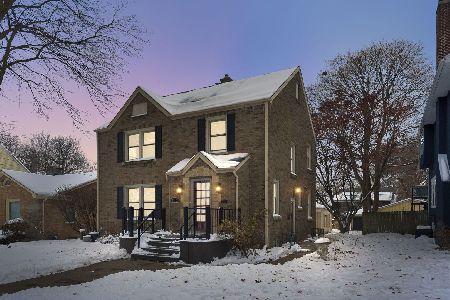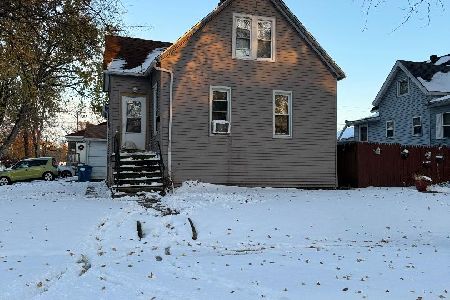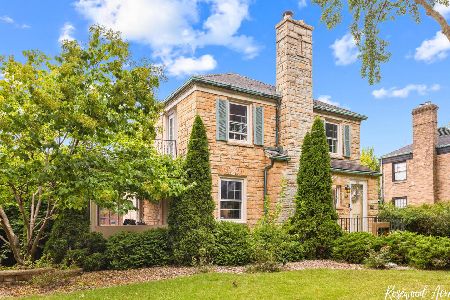1196 Poplar Avenue, Kankakee, Illinois 60901
$210,000
|
Sold
|
|
| Status: | Closed |
| Sqft: | 3,066 |
| Cost/Sqft: | $68 |
| Beds: | 3 |
| Baths: | 3 |
| Year Built: | 1950 |
| Property Taxes: | $8,214 |
| Days On Market: | 1160 |
| Lot Size: | 0,46 |
Description
The buy of a lifetime! Are you looking for CLASS AND ELEGANCE? One of the PREMIER HOMES in HISTORIC RIVERVIEW! This modest priced home with NEW CARPETING has 4 levels of living area equaling nearly 3700 SQUARE FEET OF LIVING SPACE! When this home was built the BEST OF EVERYTHING was used! Walking into this SPECIAL HOME located close to the COUNTRY CLUB and Boat Club, you'll walk into the foyer with the guest 1/2 bath. Walk straight ahead into the OFFICE with HARDWOOD FLOORS and CUSTOM BUILT IN CABINETRY and bookcases. To the left of the foyer is the SPACIOUS LIVING ROOM with large front bow window and FIREPLACE. The formal DINING ROOM also has a large window facing west to bring in NATURAL LIGHT when entertaining. Just behind the dining room is the kitchen with lots of vintage appliances. Through the kitchen leads to the BREEZEWAY or EXCERCISE ROOM that leads to the 2 CAR ATTACHED GARAGE. Back to the foyer you can go up a few stairs to the LARGER THAN NORMAL secondary bedrooms with large closets and BRAND NEW CARPET. The vintage main bathroom is on the SAME LEVEL as the bedrooms. Then up a few more steps is the IMPRESSIVE PRIVATE MASTER BEDROOM SUITE with a master bath and a LARGE WALK IN CLOSET that walks into an ample STORAGE AREA or 2ND CLOSET. Also on that same level is a door leading to a WALK IN ATTIC, great for storage. Back to the foyer you can walk down a few steps to a HUGE REC ROOM with small KITCHENETTE which would be a great MAN CAVE to ENTERTAIN friends and family and to entertain during the SUPER BOWL! Down a few more steps leads to the UNFINISHED BASEMENT that houses the water heater, both furnaces and a door leading outside for extra SAFETY AND CONVENIENCE. Outside is a large backyard that is nearly the width of 3 NORMAL LOTS with mature trees. The front has a very elegant SEMI CIRCULAR DRIVEWAY that will deliver people to the garage or to the front door. NEARBY are 2 RIVERFRONT PARKS with walking trails, 8 tennis courts, 3 Pickleball courts, shuffleboard, the BOAT CLUB with boat launches, the COUNTRY CLUB, Frank Lloyd Wright's first PRAIRIE DESIGNED B. Harley Bradley house, the KANKAKEE RIVER and the Kankakee Riverfront Trail BIKE TRAIL. The nearby Kankakee River is part of the Kankakee River National Water Trail can be used for KAYAKING, canoeing, boating, jet skis, etc. Also, close to highly rated Kankakee FARMERS MARKET in downtown Kankakee and Downtown Historic District along with great businesses like Moon Cookie Gallery, GRAPES AND HOPS, Paramount Theater, Burfield and Remington Building with STEFARI CAFE, Rebel Ice Cream and more. Plus the RIVERFRONT MASTER PLAN with the East Riverwalk! Kankakee School District offers MORE PROGRAM CHOICES than any other area school district. Unique choices like MAGNET & MONTESSORI, the Culinary Arts with the KAYS KITCHEN FOOD TRUCK to give students Culinary or BUSINESS EXPERIENCE and Kankakee Kays Battalion JROTC. Experience Kankakee and its HIGH QUALITY OF LIFE and lower cost of living while traveling about an hour to downtown Chicago. This home is offered As Is. DON'T MISS this ELEGANT, one of a kind BRICK home that can't be duplicated, especially at this price! Estate sold "As Is". Ask about AHS home warranty. No FHA or VA. Start Packin'!
Property Specifics
| Single Family | |
| — | |
| — | |
| 1950 | |
| — | |
| — | |
| No | |
| 0.46 |
| Kankakee | |
| — | |
| 0 / Not Applicable | |
| — | |
| — | |
| — | |
| 11676465 | |
| 16170820200500 |
Nearby Schools
| NAME: | DISTRICT: | DISTANCE: | |
|---|---|---|---|
|
High School
Kankakee High School |
111 | Not in DB | |
Property History
| DATE: | EVENT: | PRICE: | SOURCE: |
|---|---|---|---|
| 20 Jan, 2023 | Sold | $210,000 | MRED MLS |
| 19 Dec, 2022 | Under contract | $209,987 | MRED MLS |
| 20 Nov, 2022 | Listed for sale | $209,987 | MRED MLS |
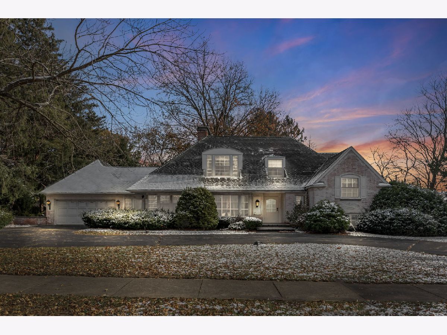
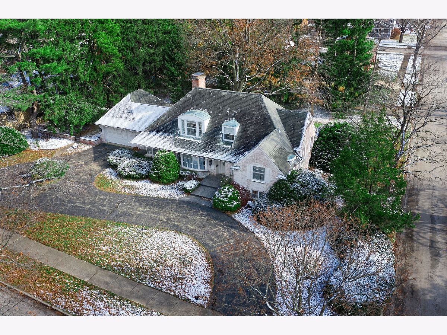
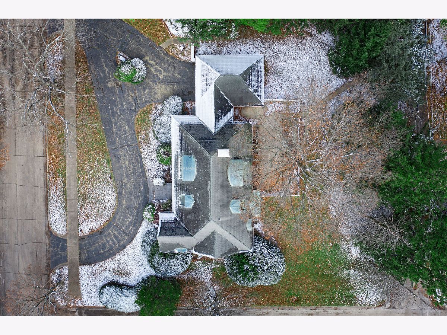
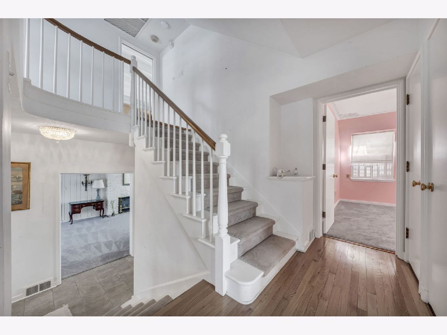
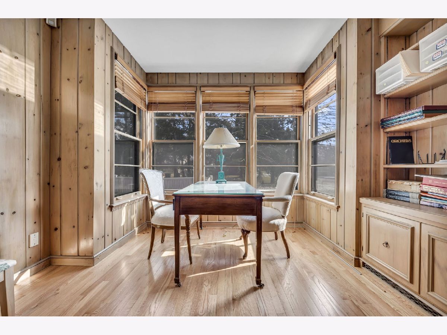
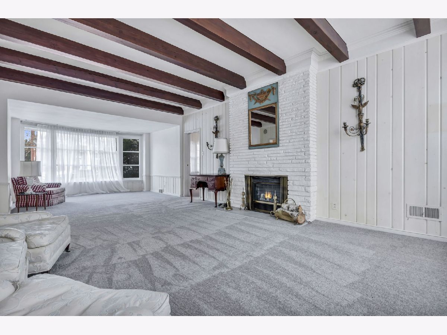
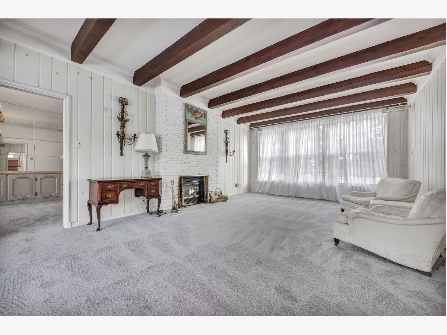
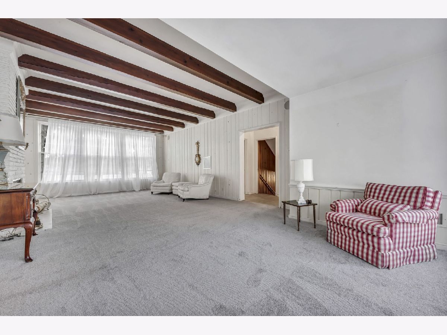
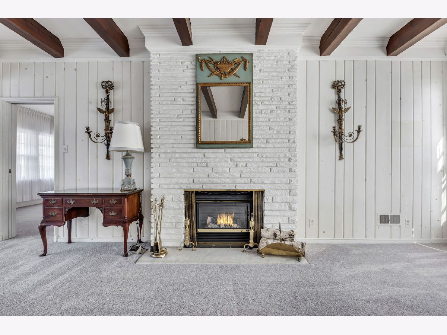
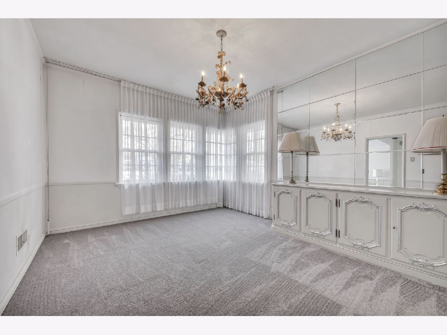
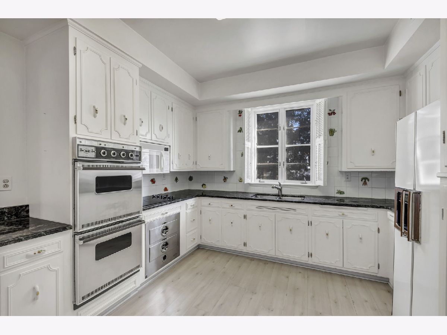
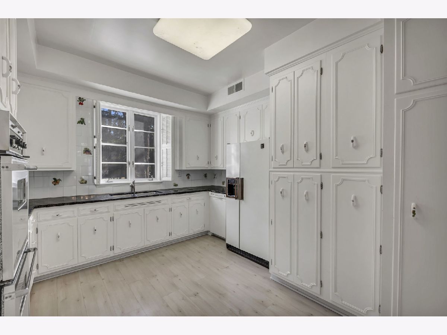
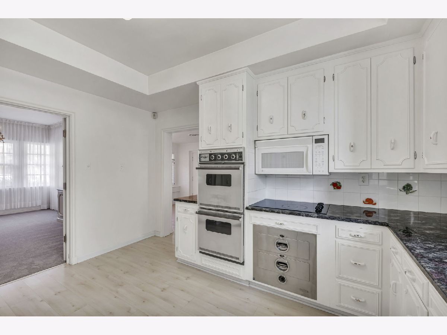
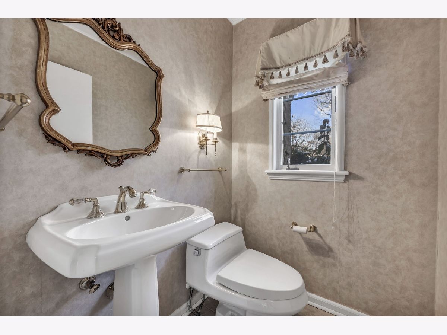
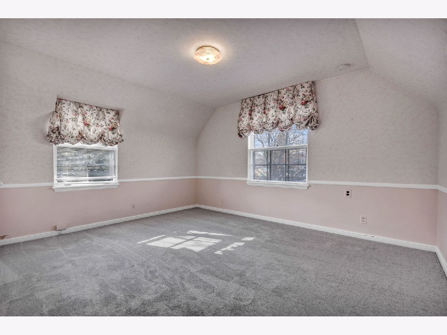
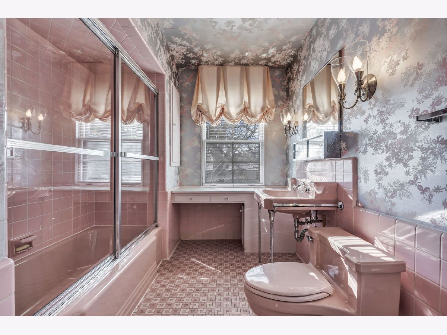
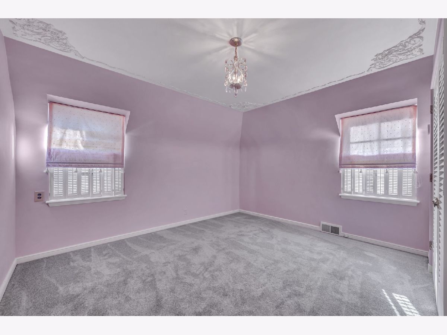
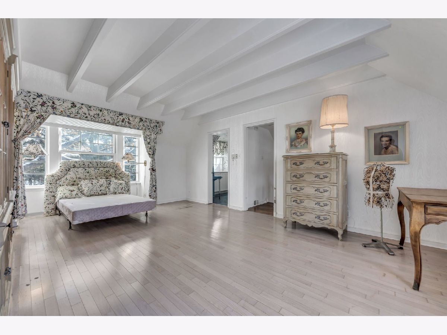
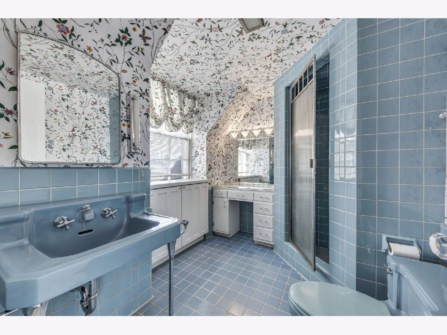
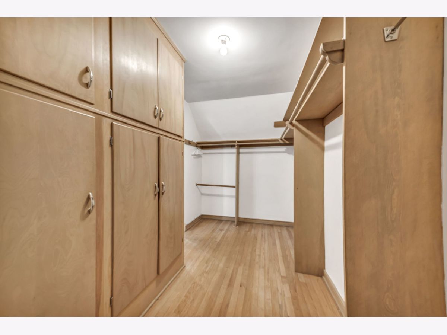
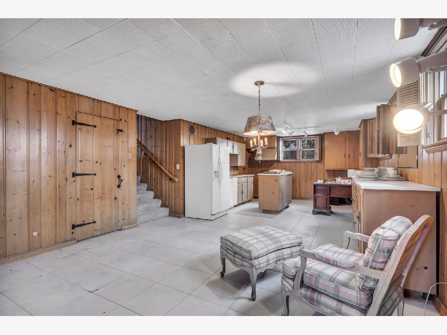
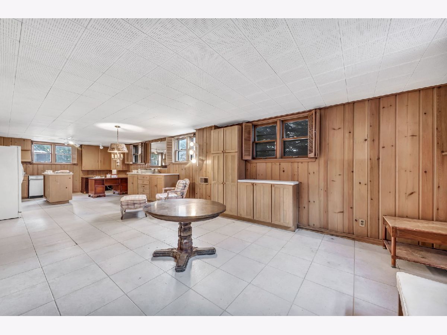
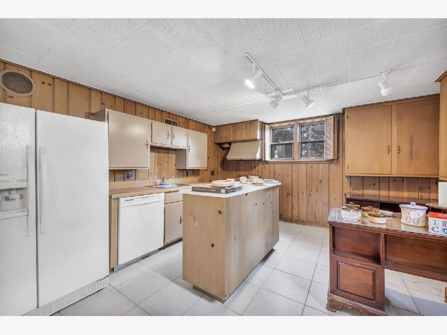
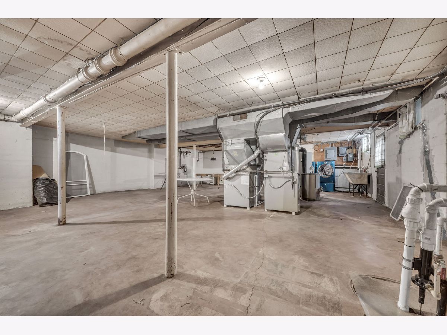
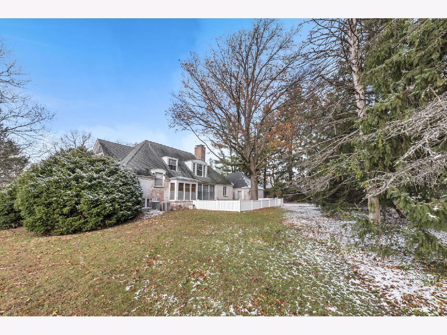

Room Specifics
Total Bedrooms: 3
Bedrooms Above Ground: 3
Bedrooms Below Ground: 0
Dimensions: —
Floor Type: —
Dimensions: —
Floor Type: —
Full Bathrooms: 3
Bathroom Amenities: —
Bathroom in Basement: 0
Rooms: —
Basement Description: Unfinished
Other Specifics
| 2 | |
| — | |
| Asphalt,Circular | |
| — | |
| — | |
| 135.26X145.02X135.02X145.0 | |
| Unfinished | |
| — | |
| — | |
| — | |
| Not in DB | |
| — | |
| — | |
| — | |
| — |
Tax History
| Year | Property Taxes |
|---|---|
| 2023 | $8,214 |
Contact Agent
Nearby Similar Homes
Nearby Sold Comparables
Contact Agent
Listing Provided By
Coldwell Banker Realty

