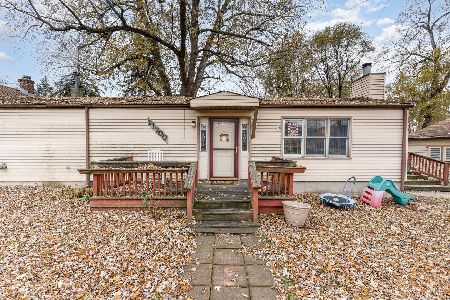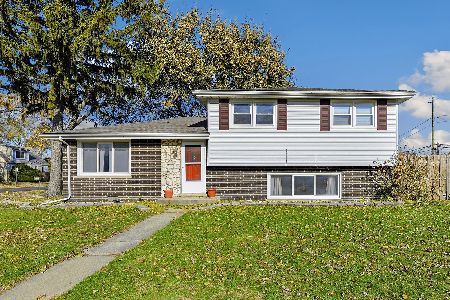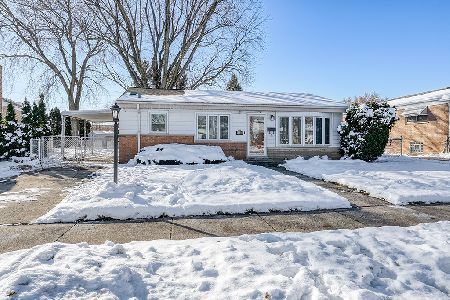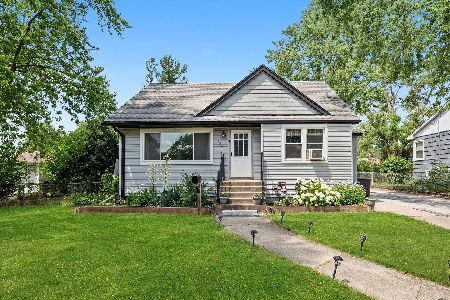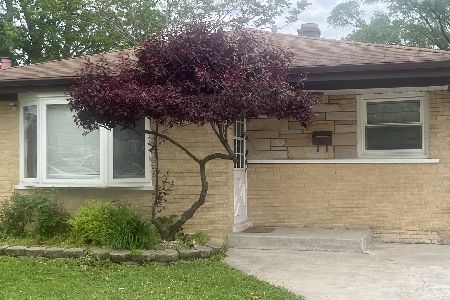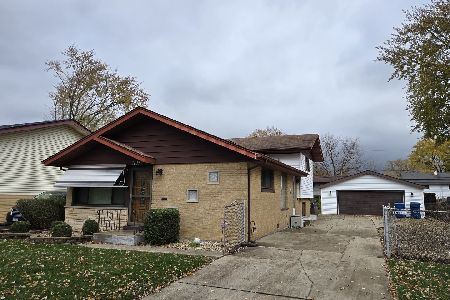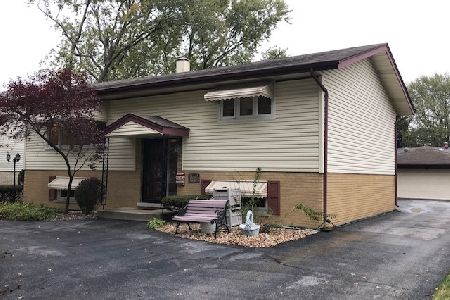11963 Kedvale Avenue, Alsip, Illinois 60803
$231,000
|
Sold
|
|
| Status: | Closed |
| Sqft: | 2,350 |
| Cost/Sqft: | $100 |
| Beds: | 4 |
| Baths: | 2 |
| Year Built: | 1966 |
| Property Taxes: | $1,607 |
| Days On Market: | 2881 |
| Lot Size: | 0,21 |
Description
One owner home ready to move-in! Total living space is over 2,350 square feet and could easily be used as related living. Large corner lot with detached 3 car garage. Upper level offers refinished hardwood floors, bright and sunny eat-in kitchen with all appliances and oak cabinets. Large living room, full bath and 3 bedrooms. Lower level boasts additional family room, second kitchen, bedroom, remodeled full bath and bonus room leading to sun room. Second kitchen could easily be converted to a bedroom. Huge storage shed behind garage, with oversized driveway and natural gas hook up for heater. Huge deck and patio, fabulous space for entertaining! Garden tucked away on the side of the home too. So conveniently located to stores, schools, parks, shopping and more! This one is a real beauty, don't miss out!
Property Specifics
| Single Family | |
| — | |
| Bi-Level | |
| 1966 | |
| Walkout | |
| — | |
| No | |
| 0.21 |
| Cook | |
| — | |
| 0 / Not Applicable | |
| None | |
| Public | |
| Public Sewer | |
| 09879514 | |
| 24272020300000 |
Nearby Schools
| NAME: | DISTRICT: | DISTANCE: | |
|---|---|---|---|
|
Grade School
Stony Creek Elementary School |
126 | — | |
|
Middle School
Prairie Junior High School |
126 | Not in DB | |
|
High School
A B Shepard High School (campus |
218 | Not in DB | |
Property History
| DATE: | EVENT: | PRICE: | SOURCE: |
|---|---|---|---|
| 16 May, 2018 | Sold | $231,000 | MRED MLS |
| 6 Apr, 2018 | Under contract | $234,900 | MRED MLS |
| 9 Mar, 2018 | Listed for sale | $234,900 | MRED MLS |
Room Specifics
Total Bedrooms: 4
Bedrooms Above Ground: 4
Bedrooms Below Ground: 0
Dimensions: —
Floor Type: Hardwood
Dimensions: —
Floor Type: Hardwood
Dimensions: —
Floor Type: Hardwood
Full Bathrooms: 2
Bathroom Amenities: —
Bathroom in Basement: 1
Rooms: Kitchen,Sun Room,Bonus Room
Basement Description: Finished,Exterior Access
Other Specifics
| 3 | |
| Concrete Perimeter | |
| Asphalt,Concrete | |
| Deck, Patio, Storms/Screens | |
| Corner Lot,Fenced Yard | |
| 67X133 | |
| Dormer | |
| None | |
| Hardwood Floors, Wood Laminate Floors, In-Law Arrangement | |
| — | |
| Not in DB | |
| Sidewalks, Street Lights, Street Paved | |
| — | |
| — | |
| — |
Tax History
| Year | Property Taxes |
|---|---|
| 2018 | $1,607 |
Contact Agent
Nearby Similar Homes
Nearby Sold Comparables
Contact Agent
Listing Provided By
Barvian Realty LLC


