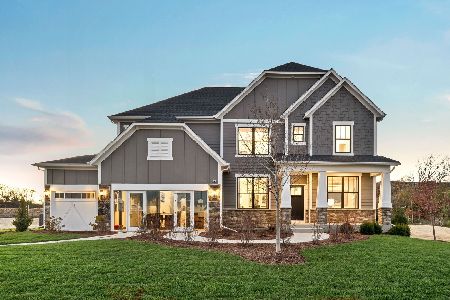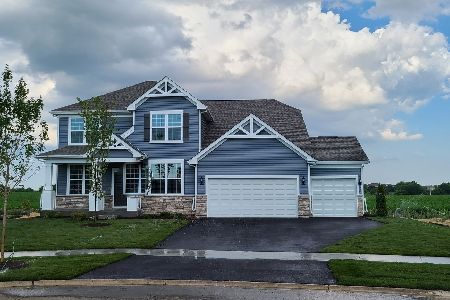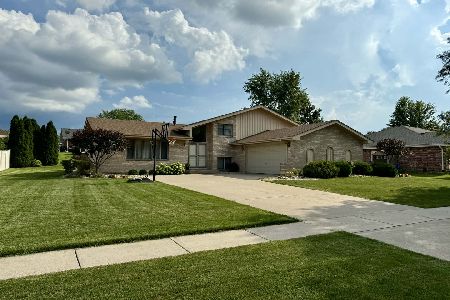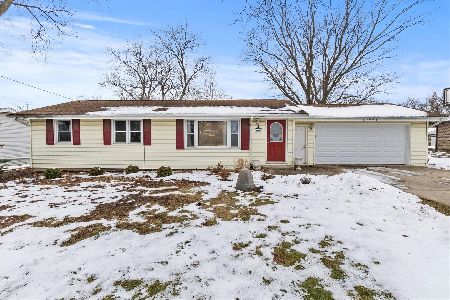11966 195th Street, Mokena, Illinois 60448
$320,000
|
Sold
|
|
| Status: | Closed |
| Sqft: | 2,793 |
| Cost/Sqft: | $124 |
| Beds: | 5 |
| Baths: | 3 |
| Year Built: | 1994 |
| Property Taxes: | $8,408 |
| Days On Market: | 3515 |
| Lot Size: | 0,28 |
Description
CUSTOM 2 story home in SUPER location to schools, library, parks & more! ALL brick exterior boasts professional landscaping, heated - 3 car garage, concrete driveway, sprinkler system, HUGE fenced yard w/large deck, NEW roof & NEW windows (2010). Step inside to the beautifully maintained interior which features neutral decor, spacious room sizes, 6 panel oak doors & a NEW HVAC system (2013 - AC, furnace & humidifier)! The main floor offers a formal Living room & Dining room, eat-in Kitchen, Family room, full Bathroom AND a Bedroom w/dual closets -- the perfect related living option! The freshly painted Kitchen includes all appliances (brand NEW stainless stove & microwave), CUSTOM cabinets, a built-in desk & large Dinette w/deck access! The Family room has a gas - brick fireplace! A custom oak staircase leads up to the 2nd floor w/4 LARGE BEDS & 2 Full Baths! 1 of the BEDS is a Master Suite w/tray ceiling, walk-in closet, jacuzzi tub & separate shower. Full FINISHED basement! MUST SEE!
Property Specifics
| Single Family | |
| — | |
| Georgian | |
| 1994 | |
| Full | |
| — | |
| No | |
| 0.28 |
| Will | |
| St. Mark | |
| 0 / Not Applicable | |
| None | |
| Lake Michigan,Public | |
| Public Sewer | |
| 09269650 | |
| 1909071520170000 |
Property History
| DATE: | EVENT: | PRICE: | SOURCE: |
|---|---|---|---|
| 7 Oct, 2016 | Sold | $320,000 | MRED MLS |
| 11 Sep, 2016 | Under contract | $345,000 | MRED MLS |
| 27 Jun, 2016 | Listed for sale | $347,000 | MRED MLS |
Room Specifics
Total Bedrooms: 5
Bedrooms Above Ground: 5
Bedrooms Below Ground: 0
Dimensions: —
Floor Type: Carpet
Dimensions: —
Floor Type: Carpet
Dimensions: —
Floor Type: Carpet
Dimensions: —
Floor Type: —
Full Bathrooms: 3
Bathroom Amenities: Whirlpool,Separate Shower,Soaking Tub
Bathroom in Basement: 0
Rooms: Eating Area,Bedroom 5,Game Room,Recreation Room,Workshop
Basement Description: Finished
Other Specifics
| 3 | |
| Concrete Perimeter | |
| Concrete | |
| Deck | |
| Landscaped,Fenced Yard | |
| 87X139 | |
| Pull Down Stair | |
| Full | |
| Bar-Dry, First Floor Bedroom, In-Law Arrangement, First Floor Laundry, First Floor Full Bath | |
| Range, Microwave, Dishwasher, Portable Dishwasher, Washer, Dryer | |
| Not in DB | |
| Sidewalks, Street Lights, Street Paved | |
| — | |
| — | |
| Gas Log, Gas Starter |
Tax History
| Year | Property Taxes |
|---|---|
| 2016 | $8,408 |
Contact Agent
Nearby Similar Homes
Nearby Sold Comparables
Contact Agent
Listing Provided By
Lincoln-Way Realty, Inc











