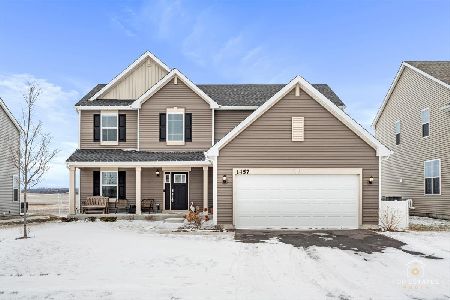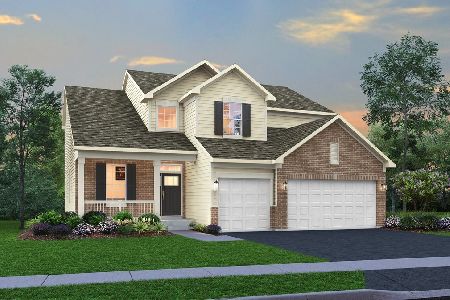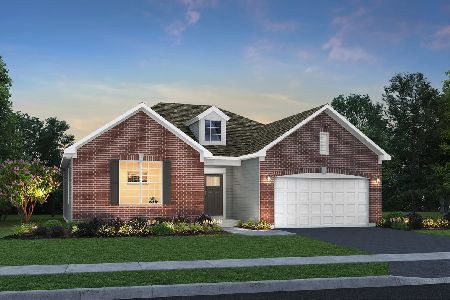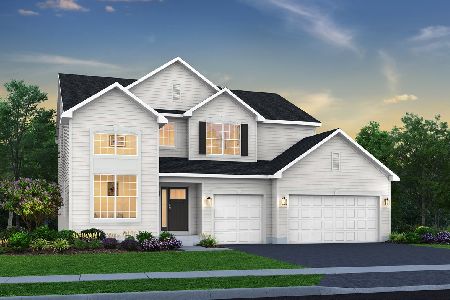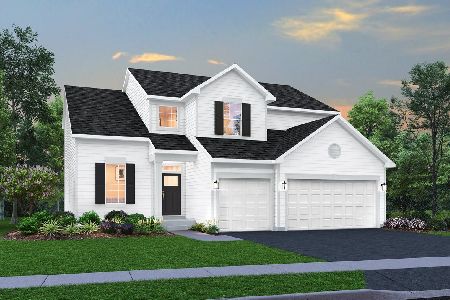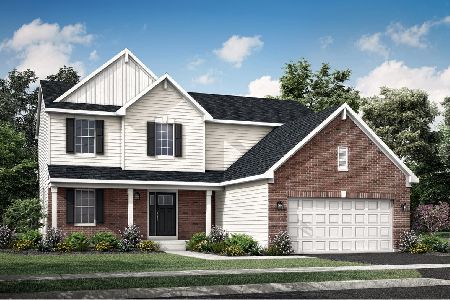1197 Collins Drive, Elburn, Illinois 60119
$340,000
|
Sold
|
|
| Status: | Closed |
| Sqft: | 2,206 |
| Cost/Sqft: | $156 |
| Beds: | 3 |
| Baths: | 4 |
| Year Built: | 2001 |
| Property Taxes: | $8,750 |
| Days On Market: | 2884 |
| Lot Size: | 0,23 |
Description
Old Oak Homes custom ranch with full, finished basement. Tastefully updated, definitely move in ready. Better than new construction. Brick front with porch. Backs to open field on quiet street. Large entryway, panel molding. Vaulted family room, wood burning fireplace, open to kitchen. Awesome kitchen, SS appliances, hardwood floor, eat in area, island has additional seating, double oven, maple cabinets, back splash, serving station, door to deck. Separate dining room. 1st floor den, vaulted ceiling, palladian window. 1st floor laundry, cabinets, entrance from garage. Large master bedroom, on opposite side of other bedrooms, sitting area, walk in closet. Master bathroom, separate shower, soaker tub, dual sinks. 2 other bedrooms have Jack-n-Jill bathroom. 2206 sq ft, finished basement: bedroom(has egress window), 2 storage closets + more storage, full bath, walk in shower, family room, bar, additional eating area, sitting area, game/exercise space. Freshly painted. Great deck.
Property Specifics
| Single Family | |
| — | |
| Ranch | |
| 2001 | |
| Full | |
| — | |
| No | |
| 0.23 |
| Kane | |
| Prairie Valley North | |
| 0 / Not Applicable | |
| None | |
| Public | |
| Public Sewer | |
| 09870150 | |
| 0832155003 |
Nearby Schools
| NAME: | DISTRICT: | DISTANCE: | |
|---|---|---|---|
|
Grade School
John Stewart Elementary School |
302 | — | |
|
Middle School
Harter Middle School |
302 | Not in DB | |
|
High School
Kaneland High School |
302 | Not in DB | |
Property History
| DATE: | EVENT: | PRICE: | SOURCE: |
|---|---|---|---|
| 13 Apr, 2018 | Sold | $340,000 | MRED MLS |
| 13 Mar, 2018 | Under contract | $345,000 | MRED MLS |
| 10 Mar, 2018 | Listed for sale | $345,000 | MRED MLS |
Room Specifics
Total Bedrooms: 4
Bedrooms Above Ground: 3
Bedrooms Below Ground: 1
Dimensions: —
Floor Type: Carpet
Dimensions: —
Floor Type: Carpet
Dimensions: —
Floor Type: Carpet
Full Bathrooms: 4
Bathroom Amenities: Separate Shower,Double Sink
Bathroom in Basement: 1
Rooms: Office,Eating Area,Foyer,Sitting Room,Recreation Room,Game Room,Exercise Room,Other Room
Basement Description: Finished
Other Specifics
| 2 | |
| Concrete Perimeter | |
| Asphalt | |
| Deck | |
| — | |
| 75X135 | |
| — | |
| Full | |
| Vaulted/Cathedral Ceilings, Skylight(s), Bar-Dry, Hardwood Floors, First Floor Bedroom, First Floor Laundry | |
| Double Oven, Microwave, Dishwasher, Disposal, Stainless Steel Appliance(s) | |
| Not in DB | |
| Curbs, Sidewalks, Street Lights, Street Paved | |
| — | |
| — | |
| Wood Burning, Attached Fireplace Doors/Screen |
Tax History
| Year | Property Taxes |
|---|---|
| 2018 | $8,750 |
Contact Agent
Nearby Sold Comparables
Contact Agent
Listing Provided By
Baird & Warner Fox Valley - Geneva

