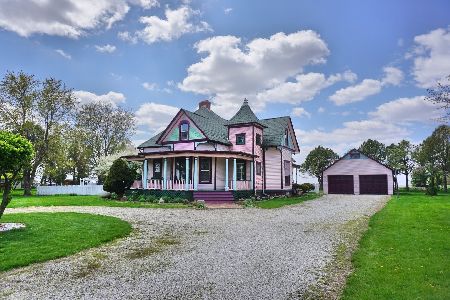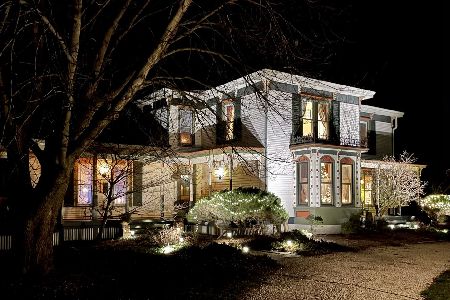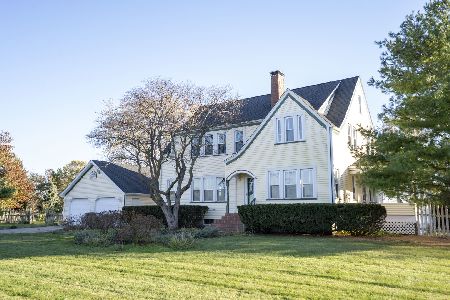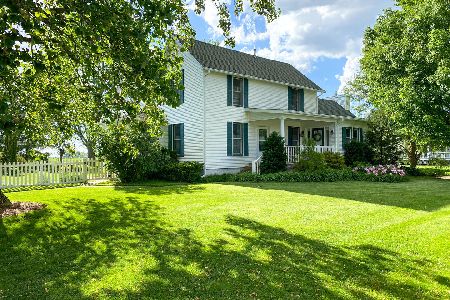1197 Cr 800 E, Champaign, Illinois 61822
$237,500
|
Sold
|
|
| Status: | Closed |
| Sqft: | 2,861 |
| Cost/Sqft: | $91 |
| Beds: | 4 |
| Baths: | 3 |
| Year Built: | 1903 |
| Property Taxes: | $4,669 |
| Days On Market: | 5459 |
| Lot Size: | 1,10 |
Description
This vintage Victorian farmhouse was the 1st of several to be relocated to this conveniently located rural subdivision in the late 1980s, at which time it got new windows, foundation, plumbing & wiring. Subsequent improvements include sun room, new roof (house, garage, shed & gazebo), totally new kitchen & complete remodels of all 3 bathrooms. The kitchen now features upscale solid raised panel oak cabinets and solid surface counters. The extraordinary master bath was redesigned with a tall double vanity (done with an authentic antique walnut buffet), an oversize whirlpool tub with matching walnut detail & walk-in shower. 2nd floor hall bath adjoins another bedroom & the hall, featuring a restored vintage claw foot tub with shower. See virtual tour for more than 80 high-res photos.
Property Specifics
| Single Family | |
| — | |
| Farmhouse,Victorian | |
| 1903 | |
| Partial | |
| — | |
| No | |
| 1.1 |
| Champaign | |
| Moraine View | |
| — / — | |
| — | |
| Shared Well | |
| Septic-Private | |
| 09421455 | |
| 292605201001 |
Nearby Schools
| NAME: | DISTRICT: | DISTANCE: | |
|---|---|---|---|
|
Grade School
Soc |
— | ||
|
Middle School
Call Unt 4 351-3701 |
Not in DB | ||
|
High School
Centennial High School |
Not in DB | ||
Property History
| DATE: | EVENT: | PRICE: | SOURCE: |
|---|---|---|---|
| 4 Nov, 2011 | Sold | $237,500 | MRED MLS |
| 14 Sep, 2011 | Under contract | $259,900 | MRED MLS |
| — | Last price change | $275,000 | MRED MLS |
| 21 Mar, 2011 | Listed for sale | $0 | MRED MLS |
Room Specifics
Total Bedrooms: 4
Bedrooms Above Ground: 4
Bedrooms Below Ground: 0
Dimensions: —
Floor Type: Carpet
Dimensions: —
Floor Type: Carpet
Dimensions: —
Floor Type: Hardwood
Full Bathrooms: 3
Bathroom Amenities: Whirlpool
Bathroom in Basement: —
Rooms: Walk In Closet
Basement Description: Finished
Other Specifics
| 2.5 | |
| — | |
| — | |
| Porch | |
| — | |
| 177.86X238.6X217.89X | |
| — | |
| Full | |
| First Floor Bedroom | |
| Dishwasher, Disposal, Dryer, Microwave, Range, Refrigerator, Washer | |
| Not in DB | |
| — | |
| — | |
| — | |
| Gas Log |
Tax History
| Year | Property Taxes |
|---|---|
| 2011 | $4,669 |
Contact Agent
Nearby Similar Homes
Nearby Sold Comparables
Contact Agent
Listing Provided By
RE/MAX REALTY ASSOCIATES-CHA







