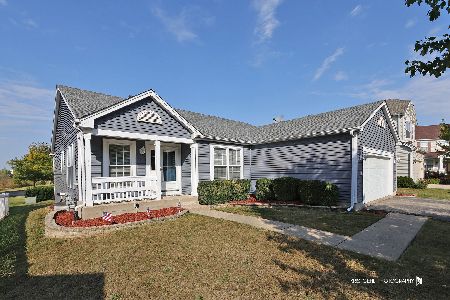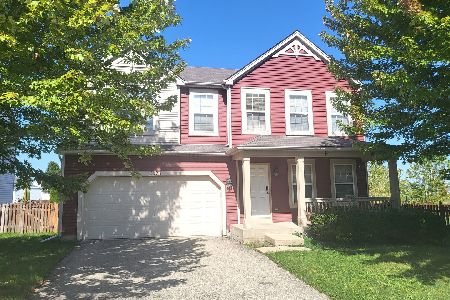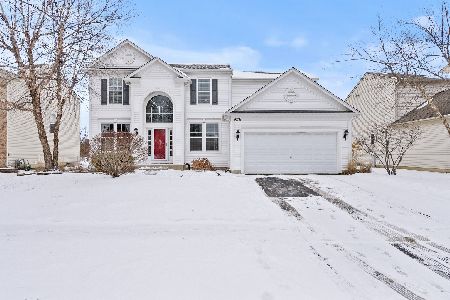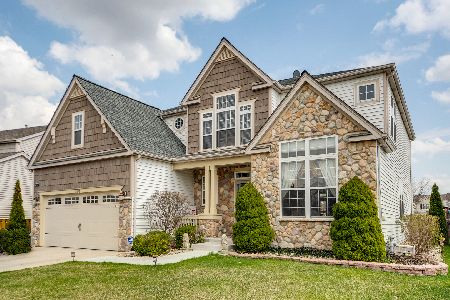1197 Devon Drive, Antioch, Illinois 60002
$257,000
|
Sold
|
|
| Status: | Closed |
| Sqft: | 3,000 |
| Cost/Sqft: | $87 |
| Beds: | 4 |
| Baths: | 3 |
| Year Built: | 2004 |
| Property Taxes: | $12,492 |
| Days On Market: | 1994 |
| Lot Size: | 0,22 |
Description
BEST VALUE AVAILABLE IN ANTIOCH!!!!!!! A little paint and carpeting and you have a $300,000 home. Come see this awesome home with a very popular floor plan. Two-story ceiling in the family room with a cozy fireplace and open concept to the breakfast room and kitchen. Perfect for entertaining. Tons of square footage at an affordable price. Spacious floor plan is idea for entertaining family and friends. Priced below similar homes as it needs some minor cosmetic updates like paint and flooring. Beautiful curb appeal and a fenced back yard. Located in a quiet but family friendly neighborhood with easy access to I-94, shopping, dining, theatre, train station, church and the quaint downtown area of Antioch. Excellent restaurants! Excellent schools! LOCATED IN QUIET NEIGHBORHOOD. Homes in this subdivision sell fast so you better hurry!!!
Property Specifics
| Single Family | |
| — | |
| Colonial | |
| 2004 | |
| Full,English | |
| CARDIFF | |
| No | |
| 0.22 |
| Lake | |
| Neuhaven | |
| 392 / Annual | |
| Insurance | |
| Community Well | |
| Public Sewer | |
| 10827168 | |
| 02113010160000 |
Nearby Schools
| NAME: | DISTRICT: | DISTANCE: | |
|---|---|---|---|
|
Grade School
Hillcrest Elementary School |
34 | — | |
|
Middle School
Antioch Upper Grade School |
34 | Not in DB | |
|
High School
Antioch Community High School |
117 | Not in DB | |
Property History
| DATE: | EVENT: | PRICE: | SOURCE: |
|---|---|---|---|
| 20 Nov, 2008 | Sold | $244,900 | MRED MLS |
| 6 Oct, 2008 | Under contract | $244,900 | MRED MLS |
| — | Last price change | $249,900 | MRED MLS |
| 8 May, 2008 | Listed for sale | $289,900 | MRED MLS |
| 20 Nov, 2020 | Sold | $257,000 | MRED MLS |
| 4 Oct, 2020 | Under contract | $259,900 | MRED MLS |
| 21 Aug, 2020 | Listed for sale | $259,900 | MRED MLS |
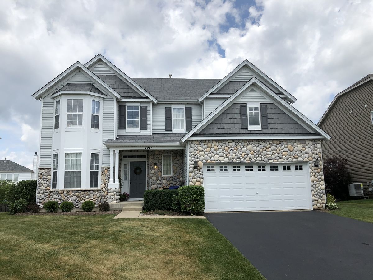
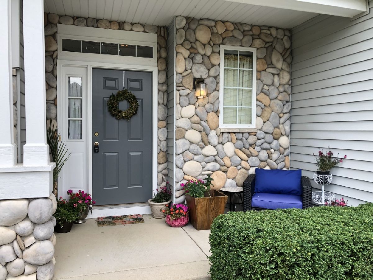
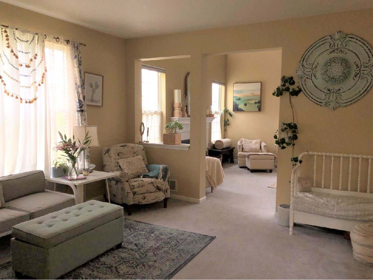
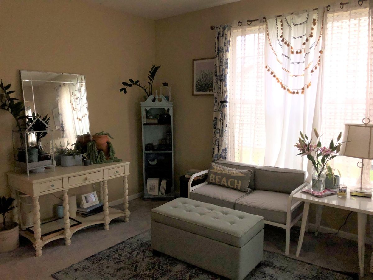
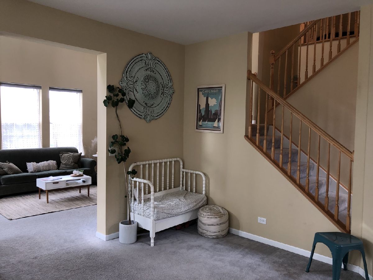
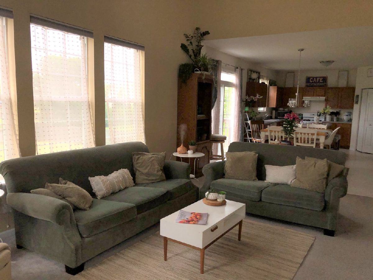
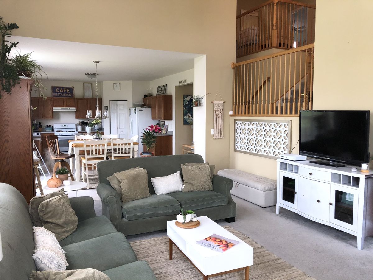
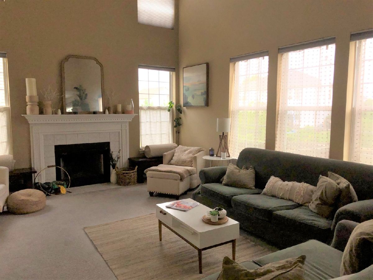
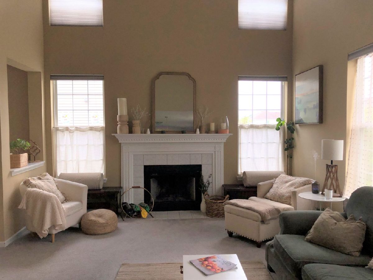
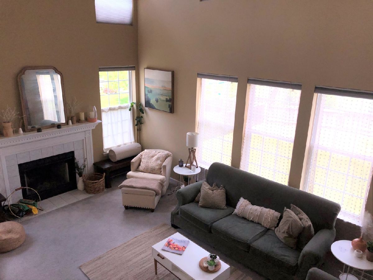
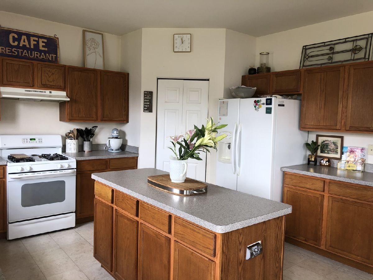
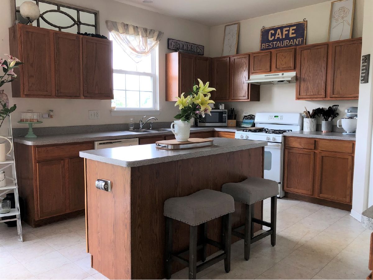
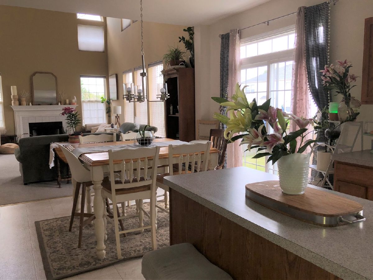
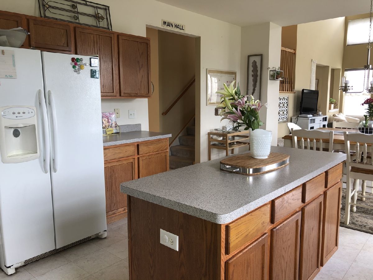
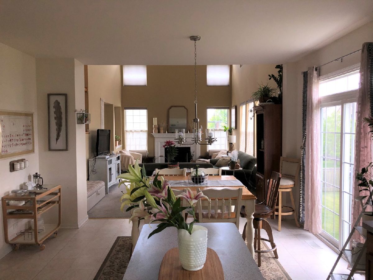
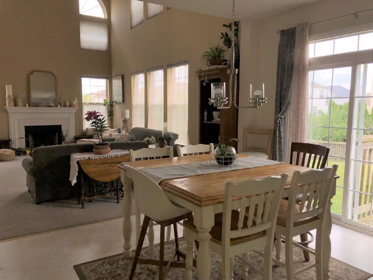
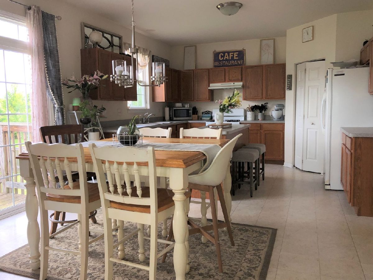
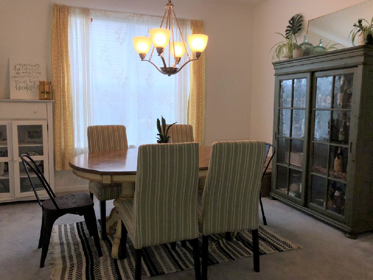
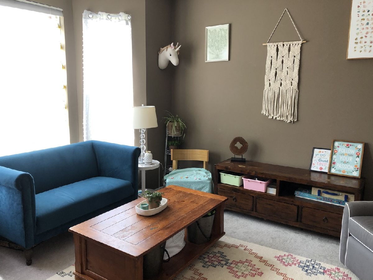
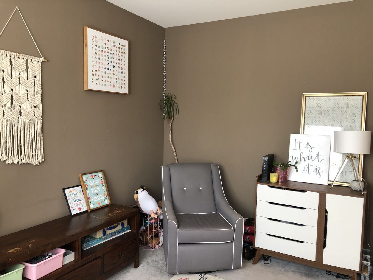
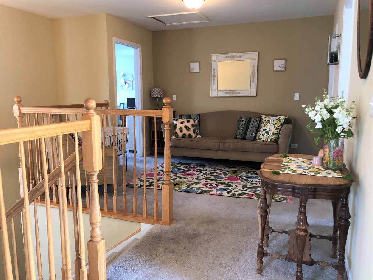
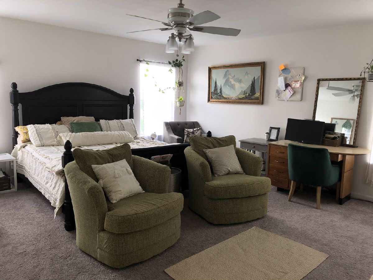
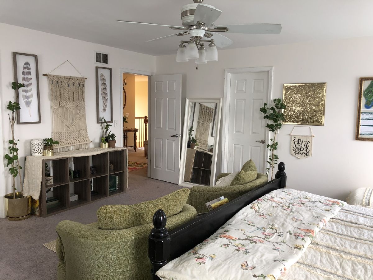
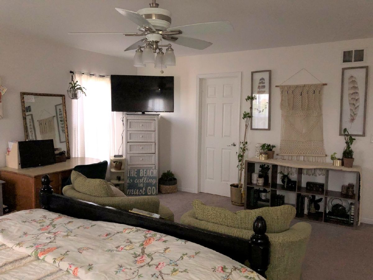
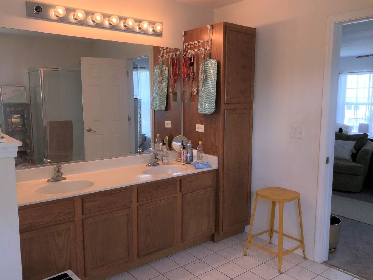
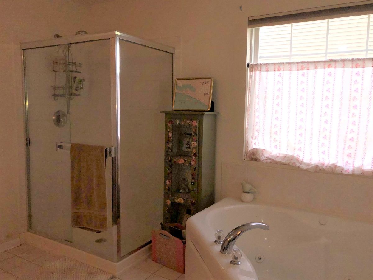
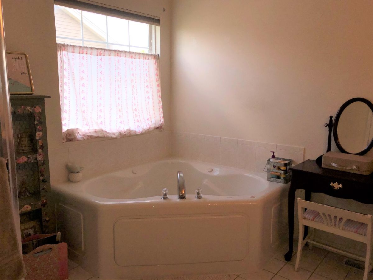
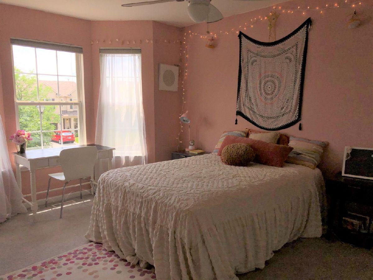
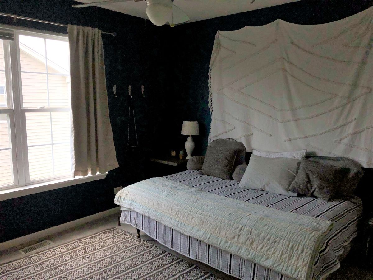
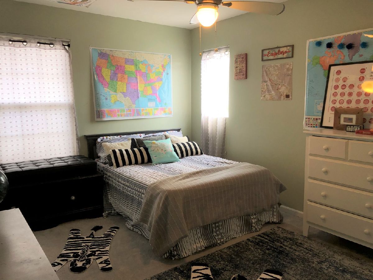
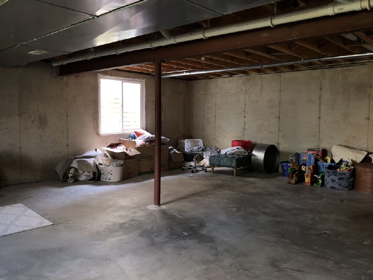
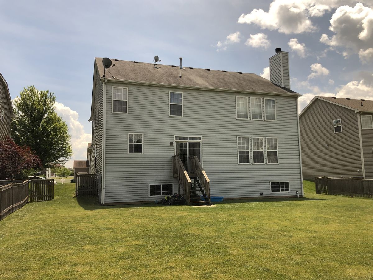
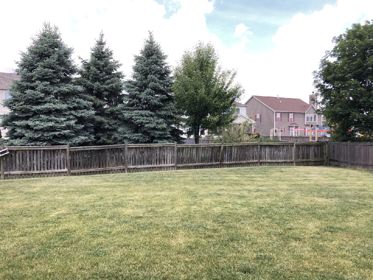
Room Specifics
Total Bedrooms: 4
Bedrooms Above Ground: 4
Bedrooms Below Ground: 0
Dimensions: —
Floor Type: Carpet
Dimensions: —
Floor Type: Carpet
Dimensions: —
Floor Type: Carpet
Full Bathrooms: 3
Bathroom Amenities: Whirlpool,Separate Shower,Double Sink
Bathroom in Basement: 0
Rooms: Office,Eating Area,Loft
Basement Description: Unfinished
Other Specifics
| 2 | |
| Concrete Perimeter | |
| Asphalt | |
| — | |
| Fenced Yard,Landscaped | |
| 131X12X63X68X40X135 | |
| Unfinished | |
| Full | |
| Vaulted/Cathedral Ceilings | |
| Range, Microwave, Dishwasher, Refrigerator, Washer, Dryer | |
| Not in DB | |
| Park, Lake, Curbs, Sidewalks, Street Lights, Street Paved | |
| — | |
| — | |
| Gas Starter |
Tax History
| Year | Property Taxes |
|---|---|
| 2008 | $8,825 |
| 2020 | $12,492 |
Contact Agent
Nearby Similar Homes
Nearby Sold Comparables
Contact Agent
Listing Provided By
RE/MAX Advantage Realty


