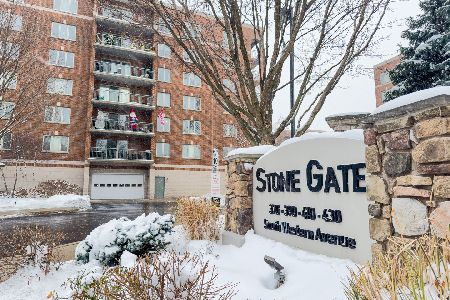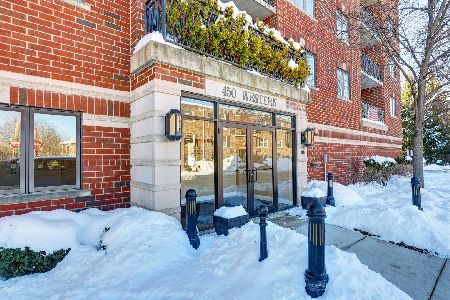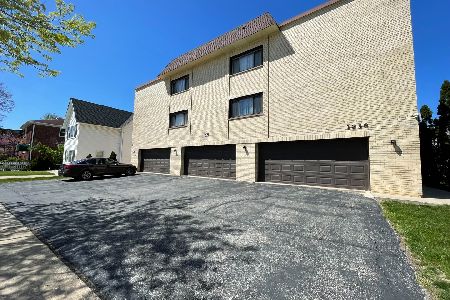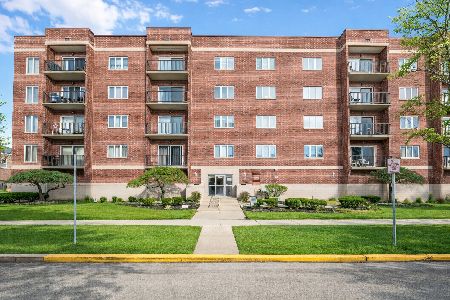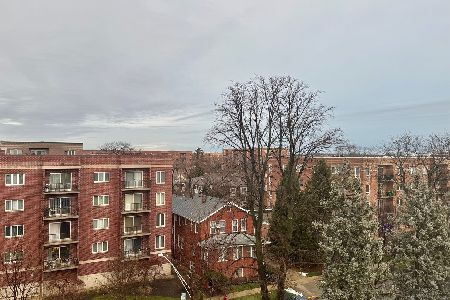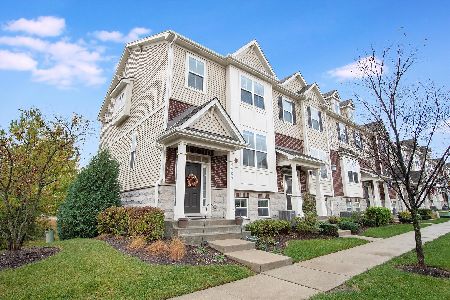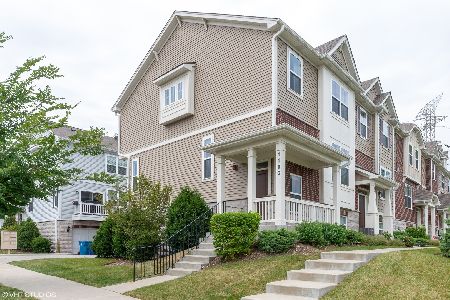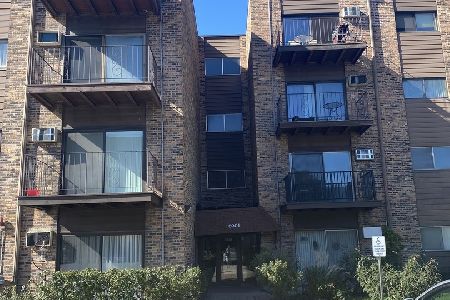1197 Evergreen Avenue, Des Plaines, Illinois 60016
$345,000
|
Sold
|
|
| Status: | Closed |
| Sqft: | 1,782 |
| Cost/Sqft: | $196 |
| Beds: | 2 |
| Baths: | 3 |
| Year Built: | 2017 |
| Property Taxes: | $8,006 |
| Days On Market: | 2009 |
| Lot Size: | 0,00 |
Description
You are in for a treat! Well situated end unit in Colfax Crossing with views of the pond! Front entry with soaring ceiling welcomes you into the upgraded, large Bryn Mawr model. Up the stairs with upgraded oak railing and white painted spindles leads you to the on trend, open floor plan. Cooks kitchen provides upgraded 42" white cabinets, granite counters and granite island, stunning stacked stone full back-splash all complimented with dark stained floors. Breakfast/Dining area highlighted with organized pantry closet, upgraded lighting and large window. Spacious living room is flooded with light, provides access to the powder room and sliding glass doors to nice sized balcony; enjoy a meal or entertain with no direct view of your neighbor. Master bedroom suite features tray ceiling, upgraded, organized and combined full length closet and spa like bath including granite counters and two sinks. Second bedroom is en-suite with walk in closet; perfect for guests. Laundry conveniently located on this level too. Lower level completes this on point townhouse serving as the family room/office. Walking distance to Metra train station and less than half a mile to downtown Des Plaines make this an ideal location to call home! Fantastic restaurants, library and shopping with easy access to Downtown Chicago and O'Hare. This is it!
Property Specifics
| Condos/Townhomes | |
| 3 | |
| — | |
| 2017 | |
| None | |
| BRYN MAWR | |
| No | |
| — |
| Cook | |
| Colfax Crossing | |
| 176 / Monthly | |
| Exterior Maintenance,Lawn Care,Scavenger,Snow Removal | |
| Lake Michigan,Public | |
| Public Sewer | |
| 10793925 | |
| 09171050070000 |
Nearby Schools
| NAME: | DISTRICT: | DISTANCE: | |
|---|---|---|---|
|
Grade School
North Elementary School |
62 | — | |
|
Middle School
Chippewa Middle School |
62 | Not in DB | |
|
High School
Maine West High School |
207 | Not in DB | |
Property History
| DATE: | EVENT: | PRICE: | SOURCE: |
|---|---|---|---|
| 17 Sep, 2020 | Sold | $345,000 | MRED MLS |
| 3 Aug, 2020 | Under contract | $349,000 | MRED MLS |
| 24 Jul, 2020 | Listed for sale | $349,000 | MRED MLS |
| 27 Feb, 2025 | Sold | $400,000 | MRED MLS |
| 26 Jan, 2025 | Under contract | $399,900 | MRED MLS |
| 22 Jan, 2025 | Listed for sale | $399,900 | MRED MLS |
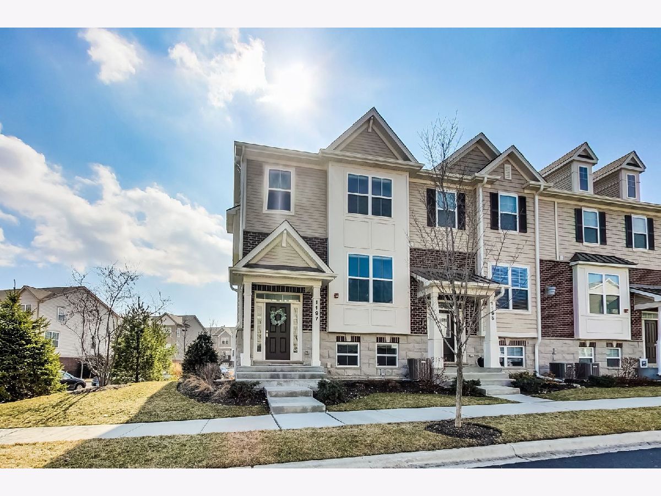
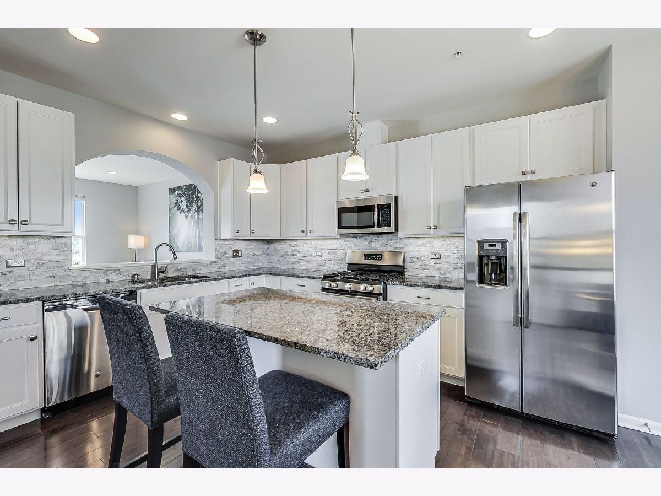
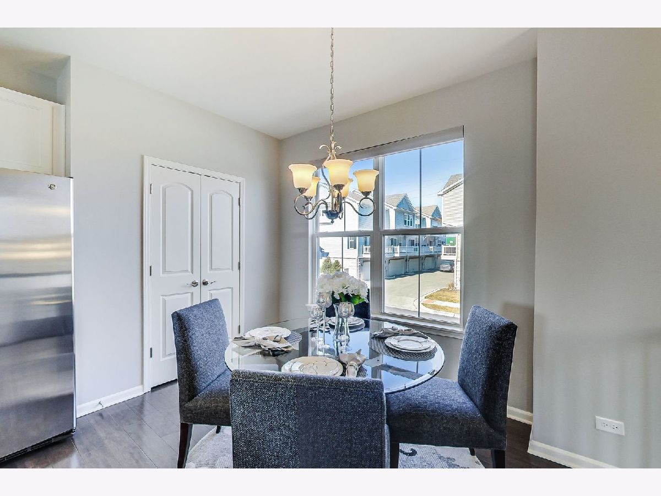
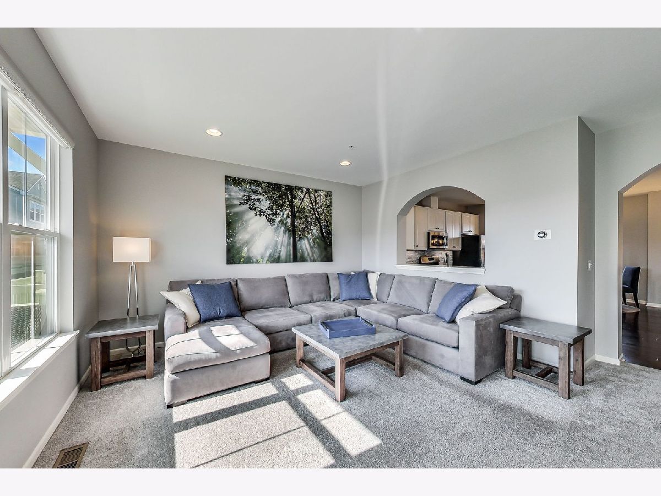
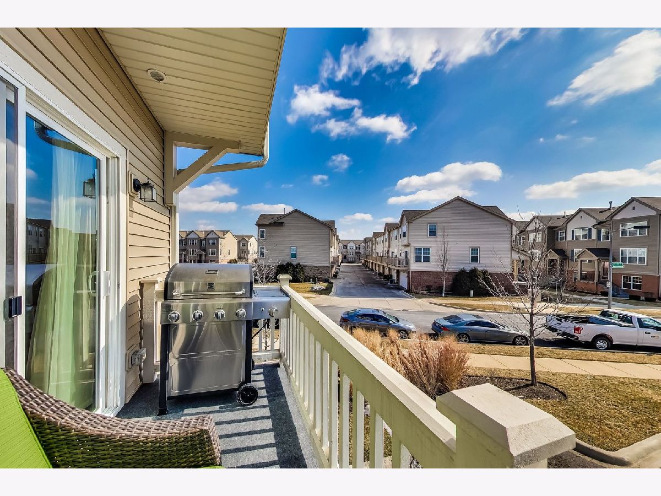
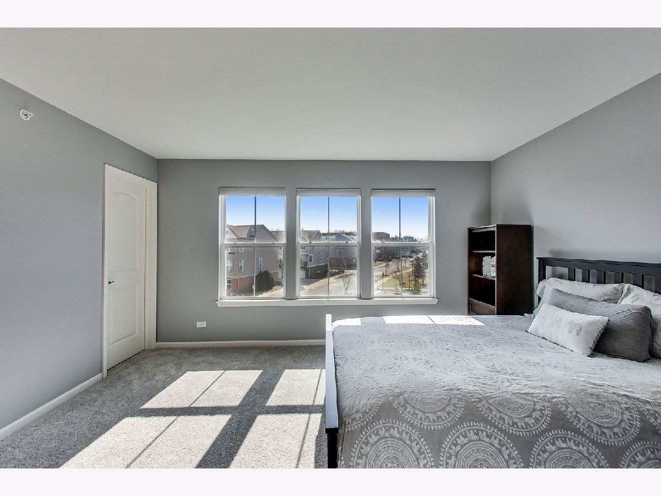
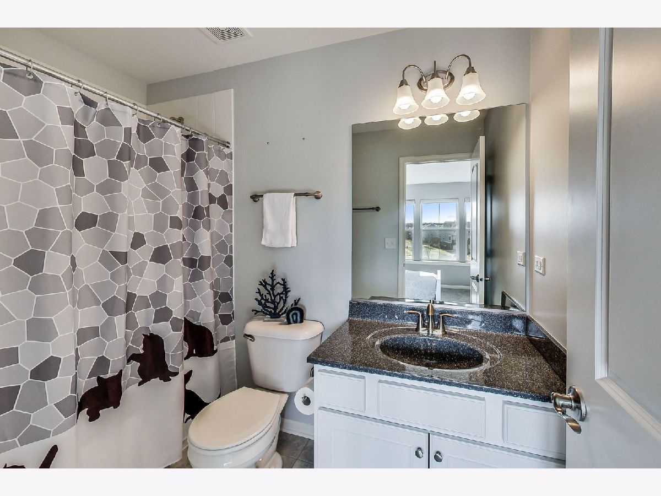
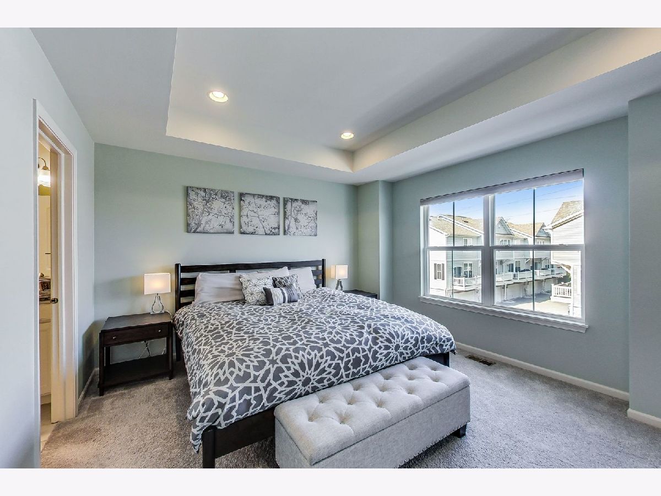
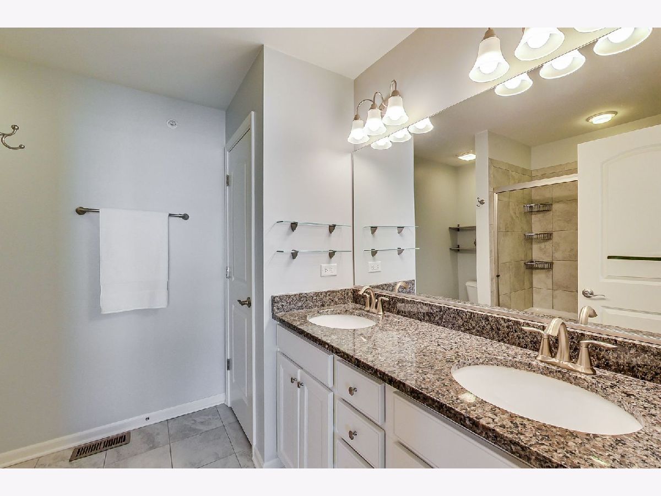
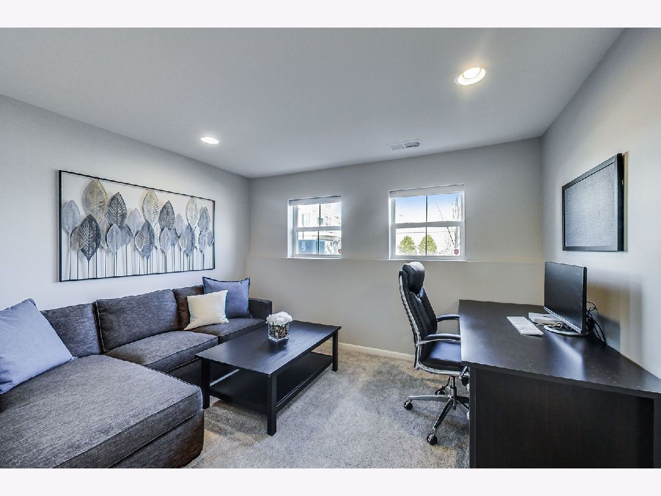
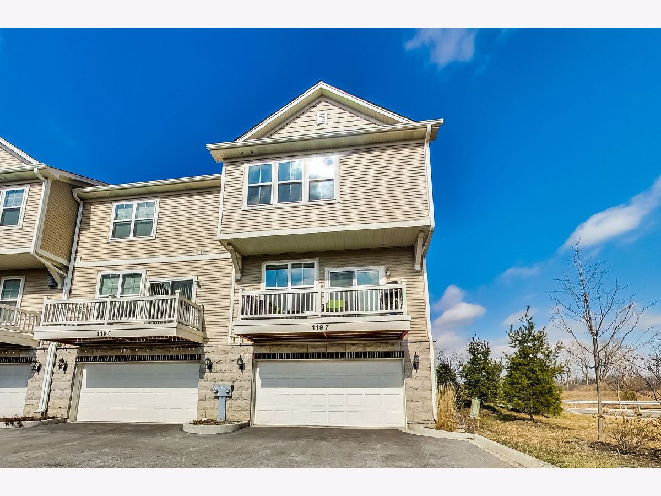
Room Specifics
Total Bedrooms: 2
Bedrooms Above Ground: 2
Bedrooms Below Ground: 0
Dimensions: —
Floor Type: Carpet
Full Bathrooms: 3
Bathroom Amenities: Double Sink
Bathroom in Basement: 0
Rooms: No additional rooms
Basement Description: None
Other Specifics
| 2 | |
| Concrete Perimeter | |
| Asphalt | |
| Balcony | |
| — | |
| 47X116 | |
| — | |
| Full | |
| Vaulted/Cathedral Ceilings, Hardwood Floors, Second Floor Laundry, Storage | |
| Range, Microwave, Dishwasher, Refrigerator, Stainless Steel Appliance(s) | |
| Not in DB | |
| — | |
| — | |
| — | |
| — |
Tax History
| Year | Property Taxes |
|---|---|
| 2020 | $8,006 |
| 2025 | $9,021 |
Contact Agent
Nearby Similar Homes
Nearby Sold Comparables
Contact Agent
Listing Provided By
@properties

