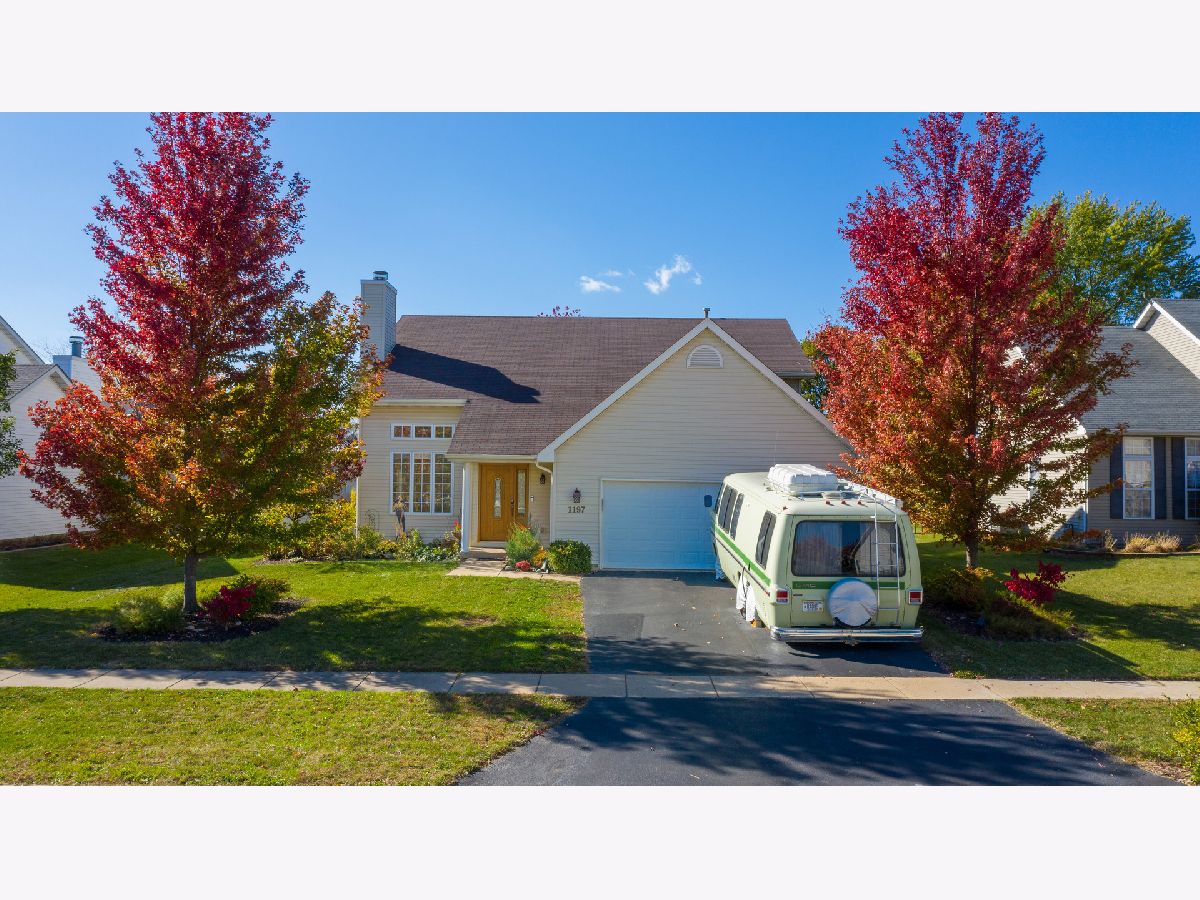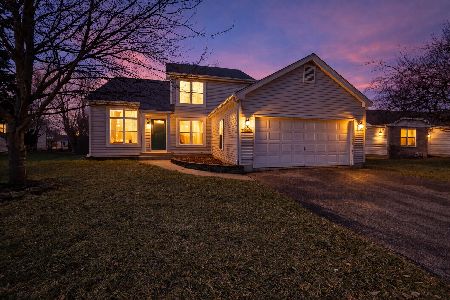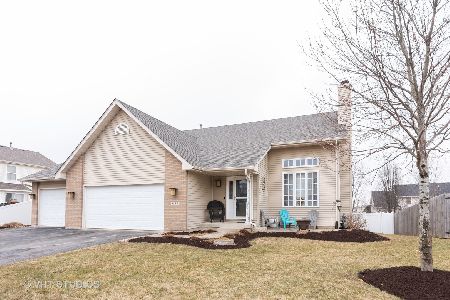1197 Farmers National Drive, Belvidere, Illinois 61008
$251,000
|
Sold
|
|
| Status: | Closed |
| Sqft: | 3,321 |
| Cost/Sqft: | $80 |
| Beds: | 3 |
| Baths: | 3 |
| Year Built: | 2004 |
| Property Taxes: | $5,085 |
| Days On Market: | 1942 |
| Lot Size: | 0,26 |
Description
This 4 bed, 3 bath with 2 car garage 2 story in Belvidere North School district near I-90 and Bus. 20 is lovely inside and out. The inviting entryway opens up to a great room with 16 ft high ceilings and tons of natural light. Well designed kitchen with lots of counter and cabinet space overlooks deck with three-season gazebo. Show-stopping yard has a park-like setting with flowering plants and trees that will look gorgeous in all seasons. Basement is smartly finished with a workout area, bonus refrigerator, rec/ media room space, and large bedroom with two egress windows for added safety. The master bedroom is not to be ignored, directly off the kitchen for added convenience, featuring a large walk-in closet, double sink, standing shower, and jetted tub. House features a 50 gal hot water heater, gas fireplace, loft that could be converted into a 5th bedroom overlooking the great room, upstairs bed has walk-in closet, main floor laundry. All this and a short walking distance to Winterroth Park.
Property Specifics
| Single Family | |
| — | |
| Colonial,Mediter./Spanish,Cape Cod,Contemporary | |
| 2004 | |
| Full | |
| — | |
| No | |
| 0.26 |
| Boone | |
| — | |
| — / Not Applicable | |
| None | |
| Public | |
| Public Sewer | |
| 10913025 | |
| 0631302004 |
Nearby Schools
| NAME: | DISTRICT: | DISTANCE: | |
|---|---|---|---|
|
Grade School
Meehan Elementary School |
100 | — | |
|
Middle School
Belvidere South Middle School |
100 | Not in DB | |
|
High School
Belvidere High School |
100 | Not in DB | |
Property History
| DATE: | EVENT: | PRICE: | SOURCE: |
|---|---|---|---|
| 8 Jan, 2021 | Sold | $251,000 | MRED MLS |
| 23 Nov, 2020 | Under contract | $264,900 | MRED MLS |
| — | Last price change | $274,900 | MRED MLS |
| 21 Oct, 2020 | Listed for sale | $274,900 | MRED MLS |




















































Room Specifics
Total Bedrooms: 4
Bedrooms Above Ground: 3
Bedrooms Below Ground: 1
Dimensions: —
Floor Type: Carpet
Dimensions: —
Floor Type: Carpet
Dimensions: —
Floor Type: Carpet
Full Bathrooms: 3
Bathroom Amenities: Whirlpool,Separate Shower,Double Sink
Bathroom in Basement: 0
Rooms: Exercise Room
Basement Description: Finished,Egress Window,Rec/Family Area,Sleeping Area,Storage Space
Other Specifics
| 2 | |
| Concrete Perimeter | |
| Asphalt | |
| Deck | |
| Landscaped | |
| 80X140 | |
| — | |
| Full | |
| Vaulted/Cathedral Ceilings, First Floor Bedroom, First Floor Laundry, First Floor Full Bath, Walk-In Closet(s), Ceiling - 10 Foot, Open Floorplan, Drapes/Blinds | |
| Microwave, Range, Dishwasher, Refrigerator | |
| Not in DB | |
| — | |
| — | |
| — | |
| Gas Log |
Tax History
| Year | Property Taxes |
|---|---|
| 2021 | $5,085 |
Contact Agent
Nearby Sold Comparables
Contact Agent
Listing Provided By
Keller Williams Realty Signature






