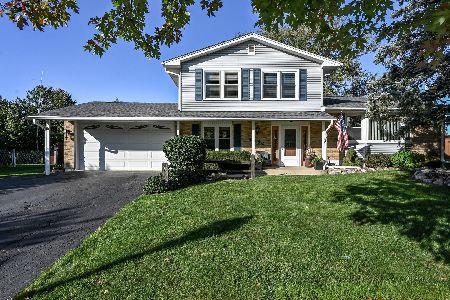1197 Grissom Trail, Elk Grove Village, Illinois 60007
$245,000
|
Sold
|
|
| Status: | Closed |
| Sqft: | 1,141 |
| Cost/Sqft: | $219 |
| Beds: | 3 |
| Baths: | 2 |
| Year Built: | 1975 |
| Property Taxes: | $6,629 |
| Days On Market: | 2021 |
| Lot Size: | 0,24 |
Description
Adorable ranch in highly sought after school Schaumburg district 54 (Adolph Link, Margaret Mead) and 211 (Conant High School). Freshly painted throughout. No carpeting here: It's all wood and wood-look. 1 1/2 baths, 3 bedrooms, separate living and dining rooms and 1 car attached garage can easily be converted into gym, office, family room, etc because this house as a 2 1/2 detached garage, too! 2006 the windows and siding were replaced. Air conditioner, roof, water heater, refrigerator, stove approximately 2013; washer & dryer 2016; garbage disposal, privacy fence, furnace and dishwasher new in 2017. NEST thermostat also separately controls 2 back bedrooms. Super huge yard and side drive for plenty of entertaining space and storage for a boat or RV.
Property Specifics
| Single Family | |
| — | |
| Ranch | |
| 1975 | |
| None | |
| GLENN | |
| Yes | |
| 0.24 |
| Cook | |
| Astronaut | |
| 0 / Not Applicable | |
| None | |
| Public | |
| Public Sewer | |
| 10777878 | |
| 07362100360000 |
Nearby Schools
| NAME: | DISTRICT: | DISTANCE: | |
|---|---|---|---|
|
Grade School
Adolph Link Elementary School |
54 | — | |
|
Middle School
Margaret Mead Junior High School |
54 | Not in DB | |
|
High School
J B Conant High School |
211 | Not in DB | |
Property History
| DATE: | EVENT: | PRICE: | SOURCE: |
|---|---|---|---|
| 30 Jul, 2016 | Sold | $200,000 | MRED MLS |
| 19 Jun, 2016 | Under contract | $209,900 | MRED MLS |
| 11 May, 2016 | Listed for sale | $209,900 | MRED MLS |
| 3 Sep, 2020 | Sold | $245,000 | MRED MLS |
| 15 Jul, 2020 | Under contract | $250,000 | MRED MLS |
| 10 Jul, 2020 | Listed for sale | $250,000 | MRED MLS |

























Room Specifics
Total Bedrooms: 3
Bedrooms Above Ground: 3
Bedrooms Below Ground: 0
Dimensions: —
Floor Type: Carpet
Dimensions: —
Floor Type: Carpet
Full Bathrooms: 2
Bathroom Amenities: —
Bathroom in Basement: 0
Rooms: No additional rooms
Basement Description: Crawl
Other Specifics
| 2 | |
| Concrete Perimeter | |
| Concrete,Side Drive | |
| Storms/Screens | |
| Fenced Yard | |
| 110X119X101X120 | |
| — | |
| Half | |
| First Floor Bedroom, First Floor Laundry, First Floor Full Bath | |
| Range, Refrigerator, Washer, Dryer | |
| Not in DB | |
| Curbs, Sidewalks, Street Lights, Street Paved | |
| — | |
| — | |
| — |
Tax History
| Year | Property Taxes |
|---|---|
| 2016 | $2,168 |
| 2020 | $6,629 |
Contact Agent
Nearby Sold Comparables
Contact Agent
Listing Provided By
RE/MAX Destiny







