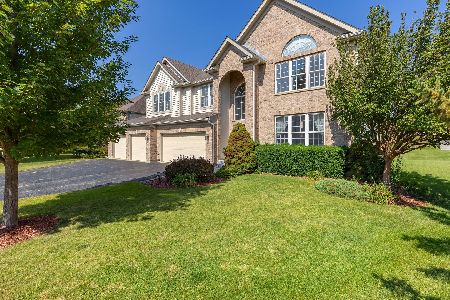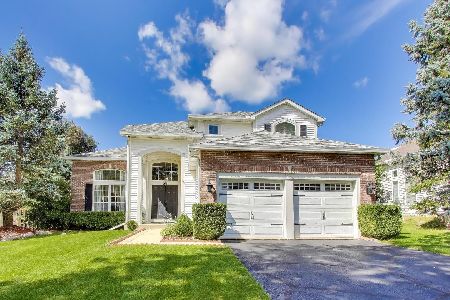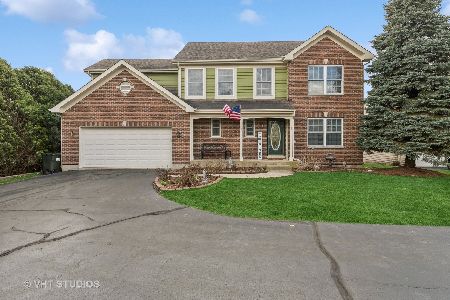1197 Prides Run, Lake In The Hills, Illinois 60156
$352,500
|
Sold
|
|
| Status: | Closed |
| Sqft: | 2,246 |
| Cost/Sqft: | $156 |
| Beds: | 4 |
| Baths: | 4 |
| Year Built: | 1994 |
| Property Taxes: | $8,030 |
| Days On Market: | 1777 |
| Lot Size: | 0,00 |
Description
The popular Tanglewood model is waiting for you. Great location in established neighborhood with Crystal Lake schools. Freshly painted, beautiful flooring, new carpet in all the bedrooms are just a few of the amenities you will find. This open floor plan gives you a spacious kitchen with 42" cabinets, eating area and steps out to your 29 x 16 deck. Family room features a fireplace with gas starter & hardwood floors. the fourth bedroom is on the main level and it is the perfect first floor office. The master suite is spacious with double walk-in closets, bath has dual vanity and separate shower. The basement is partially finished with a recreation room for extra space to spread out, full bath and an 8 x 9 multi use room. Beautiful fully fenced yard, and newer HVAC, roof and siding 5 yrs old.
Property Specifics
| Single Family | |
| — | |
| Traditional | |
| 1994 | |
| Full | |
| TANGLEWOOD | |
| No | |
| — |
| Mc Henry | |
| Big Sky | |
| 0 / Not Applicable | |
| None | |
| Public | |
| Public Sewer | |
| 11046962 | |
| 1919326024 |
Nearby Schools
| NAME: | DISTRICT: | DISTANCE: | |
|---|---|---|---|
|
Grade School
Glacier Ridge Elementary School |
47 | — | |
|
Middle School
Richard F Bernotas Middle School |
47 | Not in DB | |
|
High School
Crystal Lake South High School |
155 | Not in DB | |
Property History
| DATE: | EVENT: | PRICE: | SOURCE: |
|---|---|---|---|
| 27 May, 2021 | Sold | $352,500 | MRED MLS |
| 15 Apr, 2021 | Under contract | $350,000 | MRED MLS |
| 8 Apr, 2021 | Listed for sale | $350,000 | MRED MLS |
| 30 Oct, 2025 | Sold | $440,000 | MRED MLS |
| 2 Oct, 2025 | Under contract | $439,900 | MRED MLS |
| 9 Sep, 2025 | Listed for sale | $439,900 | MRED MLS |
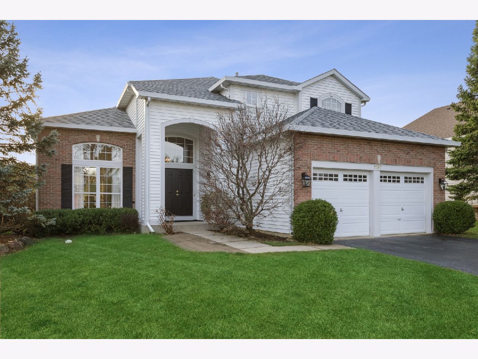
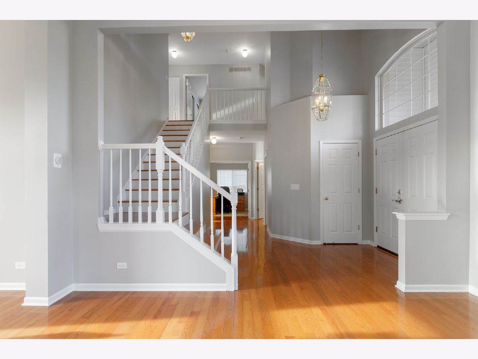
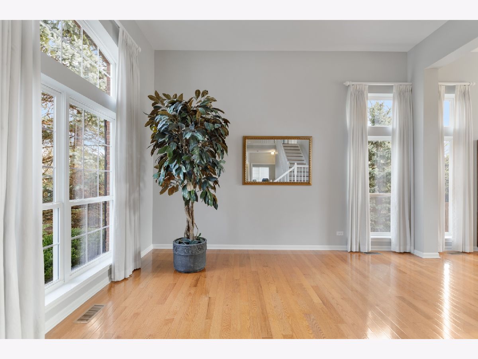
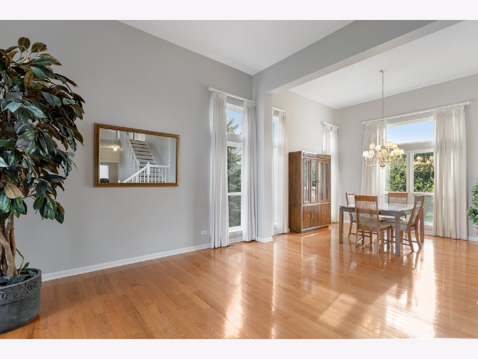
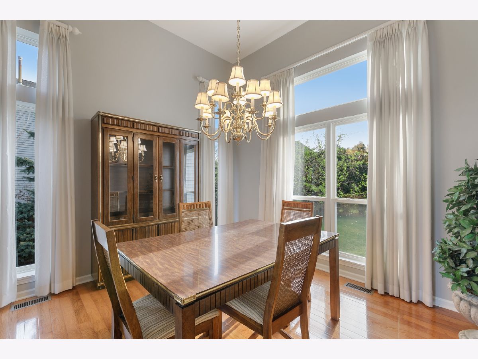
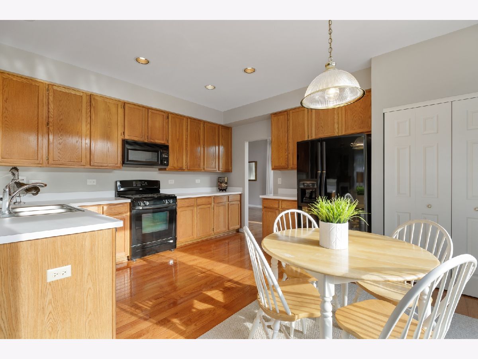
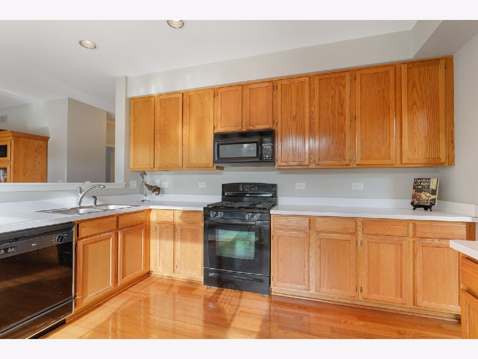
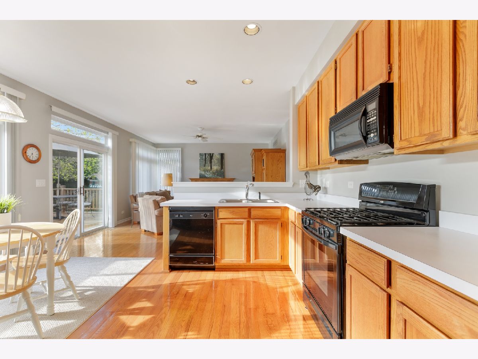
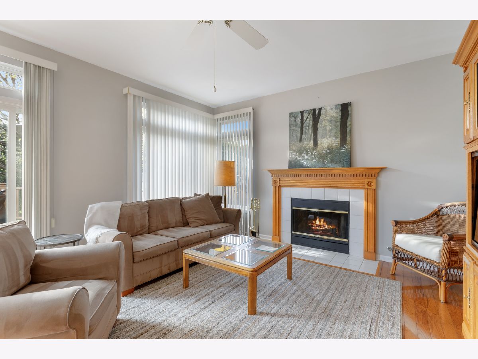
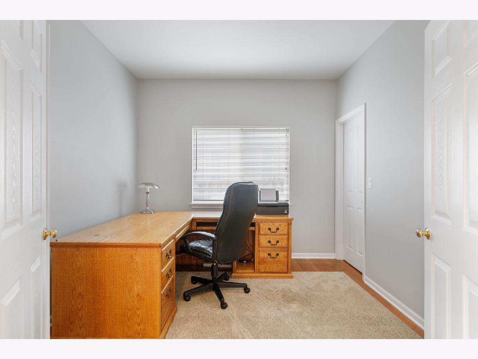
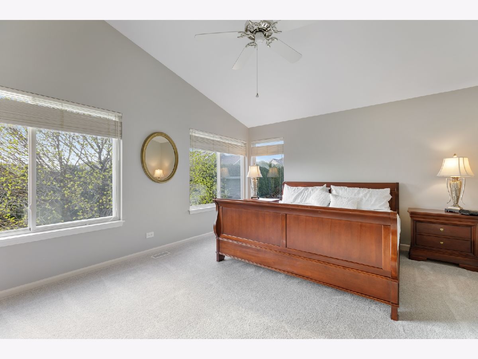
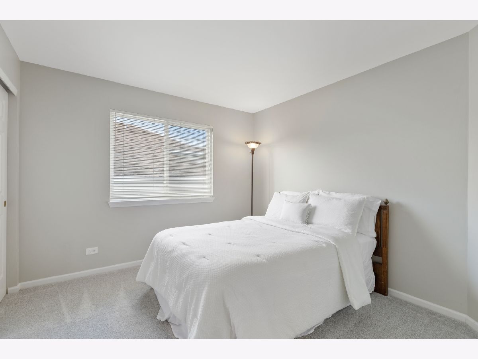
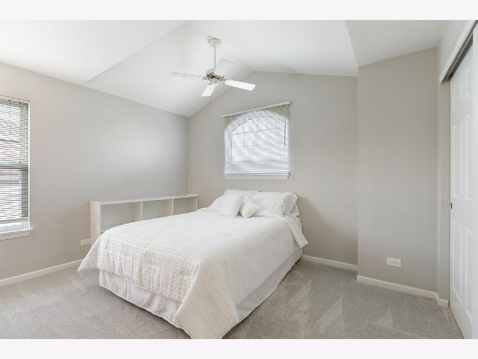
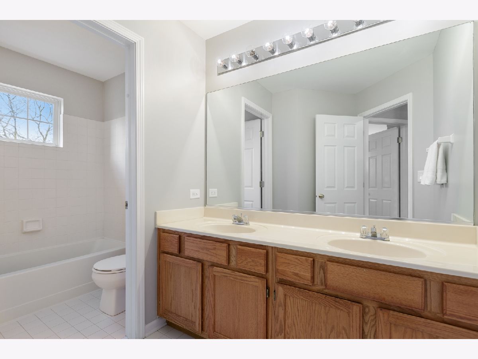
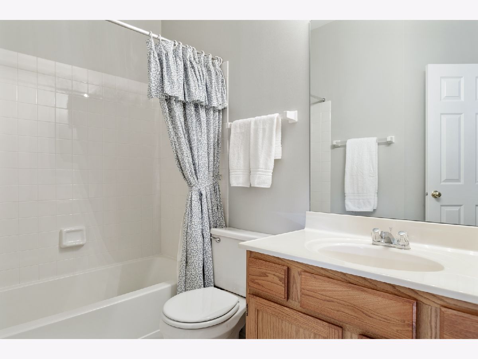
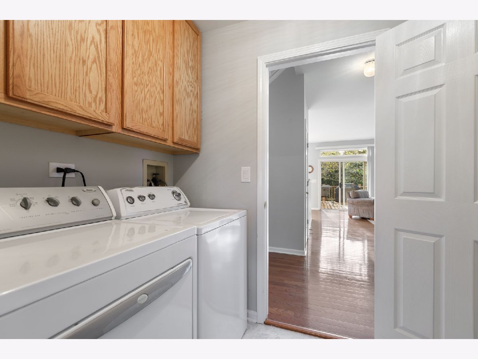
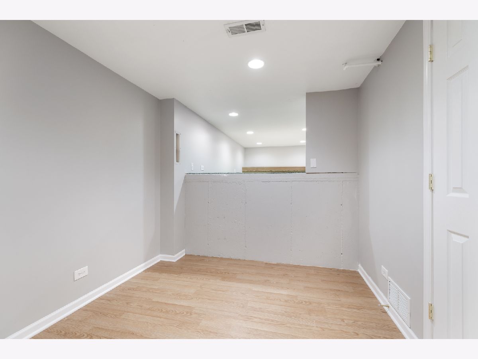
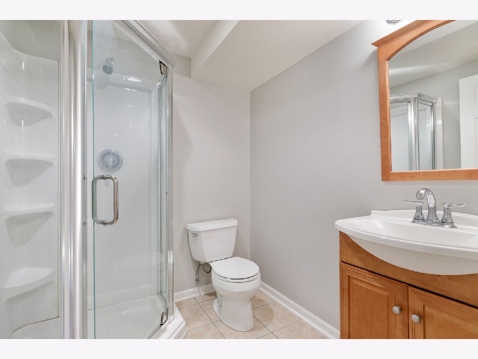
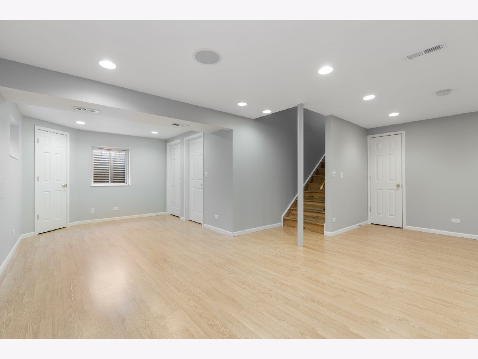
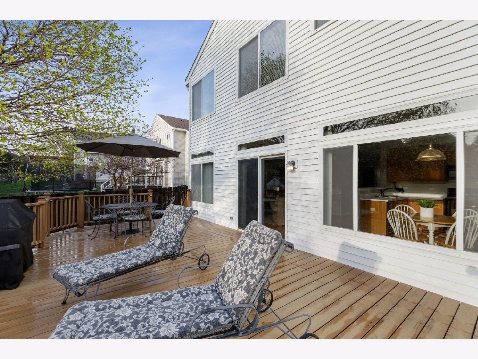
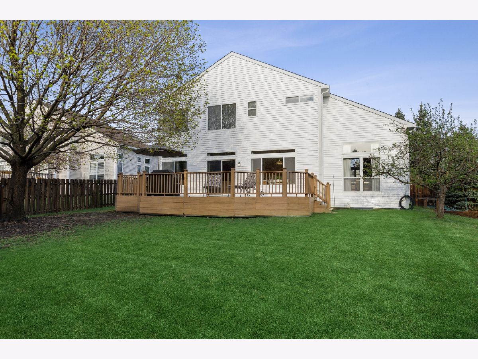
Room Specifics
Total Bedrooms: 4
Bedrooms Above Ground: 4
Bedrooms Below Ground: 0
Dimensions: —
Floor Type: Carpet
Dimensions: —
Floor Type: Carpet
Dimensions: —
Floor Type: Hardwood
Full Bathrooms: 4
Bathroom Amenities: Whirlpool,Separate Shower,Double Sink
Bathroom in Basement: 1
Rooms: Recreation Room
Basement Description: Finished,Crawl
Other Specifics
| 2 | |
| Concrete Perimeter | |
| Asphalt | |
| Deck, Porch, Storms/Screens | |
| — | |
| 32 X 133 X 70 X 136 | |
| — | |
| Full | |
| Hardwood Floors, First Floor Bedroom, First Floor Laundry | |
| Range, Microwave, Dishwasher, Refrigerator, Washer, Dryer, Disposal | |
| Not in DB | |
| Park | |
| — | |
| — | |
| Wood Burning, Attached Fireplace Doors/Screen |
Tax History
| Year | Property Taxes |
|---|---|
| 2021 | $8,030 |
| 2025 | $11,293 |
Contact Agent
Nearby Similar Homes
Nearby Sold Comparables
Contact Agent
Listing Provided By
Berkshire Hathaway HomeServices Starck Real Estate

