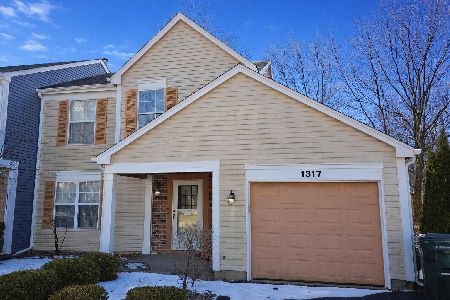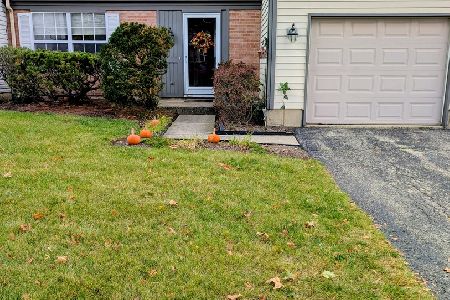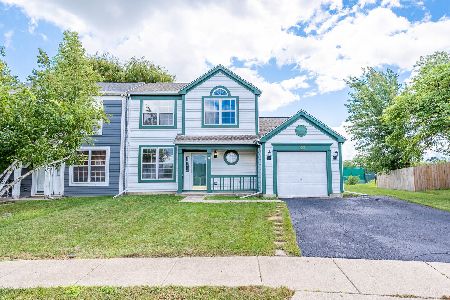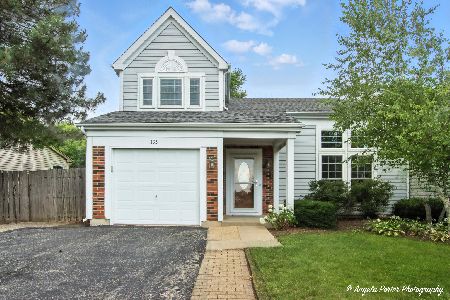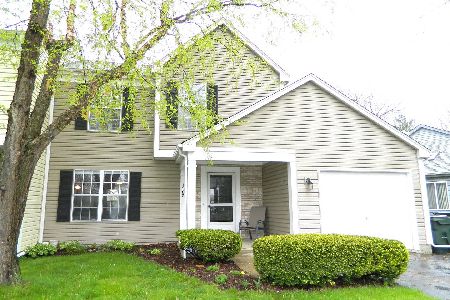1197 Regent Drive, Mundelein, Illinois 60060
$180,000
|
Sold
|
|
| Status: | Closed |
| Sqft: | 1,330 |
| Cost/Sqft: | $139 |
| Beds: | 2 |
| Baths: | 2 |
| Year Built: | 1988 |
| Property Taxes: | $5,859 |
| Days On Market: | 3600 |
| Lot Size: | 0,00 |
Description
Fabulous Rehab 2015- Right out of House Beautiful! One of a kind main level Ranch with Open concept floorplan. Let the light shine in this classy home with Vaulted Ceilings,skylight,recessed lights,Brazilian flooring - heated in Lr/Kitch,Mstr Bed & Bth. Remodeled Kitchen opens to LR,DR,FR. White cabinets, Corian counters,Kohler fixtures,LED under cabinet lighting,all appliances. Family Rm w/cozy Fireplace and sliding doors to covered patio and part fenced yard.Master Bedrm w/ walkin closet, Mstr Bth w/Kohler fixtures, walk in tiled shower,taller vanity,sconces,CT flooring. 1/2 bth with Kohler pedestal sink, toilet,fixtures. Attached Garage. Professional landscaping in front. Wonderful location across the street from pond,park,walking path walking and Community Center. Walk to HS & elementary sch.Don't pass this one up! Not many of these come on the market! NO ASSOCIATION FEES-THIS IS A SINGLE FAMILY HOME!. Taxes based on non-owner occupant - will be $4410 for owner occupant per owner!
Property Specifics
| Condos/Townhomes | |
| 1 | |
| — | |
| 1988 | |
| None | |
| RANCH | |
| No | |
| — |
| Lake | |
| Cambridge Country | |
| 0 / Monthly | |
| None | |
| Lake Michigan | |
| Public Sewer | |
| 09167031 | |
| 10251110090000 |
Nearby Schools
| NAME: | DISTRICT: | DISTANCE: | |
|---|---|---|---|
|
Middle School
Carl Sandburg Middle School |
75 | Not in DB | |
|
High School
Mundelein Cons High School |
120 | Not in DB | |
Property History
| DATE: | EVENT: | PRICE: | SOURCE: |
|---|---|---|---|
| 11 May, 2016 | Sold | $180,000 | MRED MLS |
| 6 Apr, 2016 | Under contract | $184,900 | MRED MLS |
| 15 Mar, 2016 | Listed for sale | $184,900 | MRED MLS |
| 13 Dec, 2019 | Sold | $190,000 | MRED MLS |
| 6 Nov, 2019 | Under contract | $197,700 | MRED MLS |
| 1 Nov, 2019 | Listed for sale | $197,700 | MRED MLS |
Room Specifics
Total Bedrooms: 2
Bedrooms Above Ground: 2
Bedrooms Below Ground: 0
Dimensions: —
Floor Type: Hardwood
Full Bathrooms: 2
Bathroom Amenities: Separate Shower,No Tub
Bathroom in Basement: —
Rooms: No additional rooms
Basement Description: Slab
Other Specifics
| 1 | |
| — | |
| — | |
| Patio, Storms/Screens | |
| Landscaped | |
| 57X100 | |
| — | |
| Full | |
| Vaulted/Cathedral Ceilings, Skylight(s), Hardwood Floors, Heated Floors, First Floor Bedroom, First Floor Full Bath | |
| Range, Microwave, Dishwasher, Refrigerator, Disposal | |
| Not in DB | |
| — | |
| — | |
| Park | |
| Gas Starter |
Tax History
| Year | Property Taxes |
|---|---|
| 2016 | $5,859 |
| 2019 | $6,094 |
Contact Agent
Nearby Similar Homes
Nearby Sold Comparables
Contact Agent
Listing Provided By
RE/MAX Showcase

