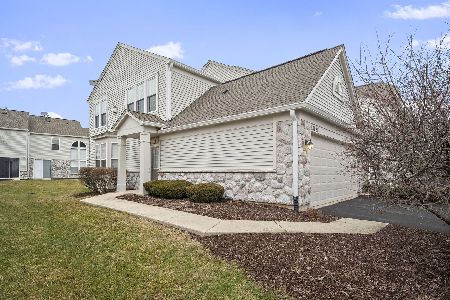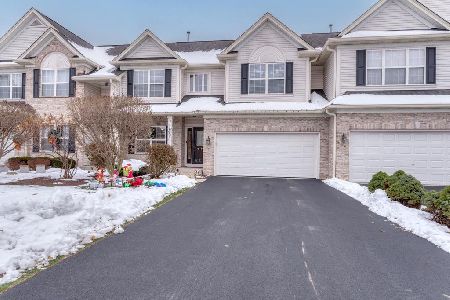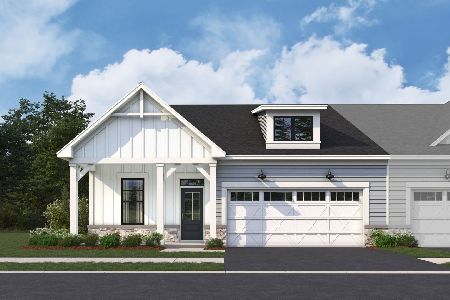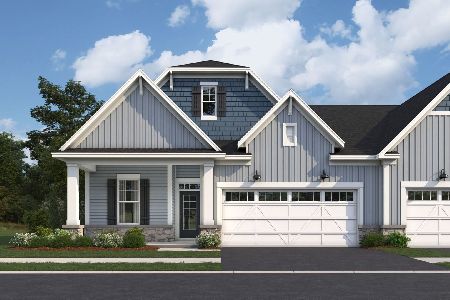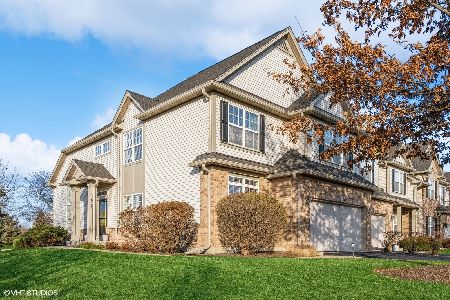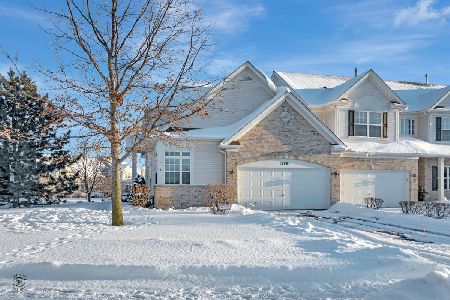11974 Winterberry Lane, Plainfield, Illinois 60585
$273,000
|
Sold
|
|
| Status: | Closed |
| Sqft: | 2,258 |
| Cost/Sqft: | $126 |
| Beds: | 3 |
| Baths: | 3 |
| Year Built: | 2005 |
| Property Taxes: | $5,980 |
| Days On Market: | 2710 |
| Lot Size: | 0,00 |
Description
Impressive and updated! Immaculate condition-ready for new owners to move in and simply enjoy! Airy, bright open concept floor plan with 1st floor Office. Family room with cathedral ceiling and wall of windows wrapped around beautiful brick fireplace. Fantastic kitchen features 42" cabinetry, lots of can lighting, granite counters, stainless double sink and refrigerator. Eating area opens to family room and glass door to back yard. Luxury master suite with vaulted ceiling, large walk in closet and master bath with walk in shower, dual top vanity, soaking tub. Large 2nd and 3rd bedrooms, and 2nd floor Laundry. Close to shopping, restaurants, schools, and I-55 for an easy commute!
Property Specifics
| Condos/Townhomes | |
| 2 | |
| — | |
| 2005 | |
| Full | |
| TIME STONE | |
| No | |
| — |
| Will | |
| Heritage Oaks | |
| 288 / Monthly | |
| Insurance,Exterior Maintenance,Lawn Care,Snow Removal | |
| Public | |
| Public Sewer | |
| 10066969 | |
| 0701292060470000 |
Nearby Schools
| NAME: | DISTRICT: | DISTANCE: | |
|---|---|---|---|
|
Grade School
Freedom Elementary School |
202 | — | |
|
Middle School
Heritage Grove Middle School |
202 | Not in DB | |
|
High School
Plainfield North High School |
202 | Not in DB | |
Property History
| DATE: | EVENT: | PRICE: | SOURCE: |
|---|---|---|---|
| 31 Oct, 2012 | Sold | $160,000 | MRED MLS |
| 25 Jul, 2012 | Under contract | $185,000 | MRED MLS |
| — | Last price change | $195,000 | MRED MLS |
| 3 May, 2012 | Listed for sale | $210,000 | MRED MLS |
| 9 Nov, 2018 | Sold | $273,000 | MRED MLS |
| 23 Sep, 2018 | Under contract | $285,000 | MRED MLS |
| 30 Aug, 2018 | Listed for sale | $285,000 | MRED MLS |
Room Specifics
Total Bedrooms: 3
Bedrooms Above Ground: 3
Bedrooms Below Ground: 0
Dimensions: —
Floor Type: Carpet
Dimensions: —
Floor Type: Carpet
Full Bathrooms: 3
Bathroom Amenities: Separate Shower,Double Sink,Soaking Tub
Bathroom in Basement: 0
Rooms: Den
Basement Description: Unfinished,Bathroom Rough-In
Other Specifics
| 2 | |
| Concrete Perimeter | |
| Asphalt | |
| — | |
| Pond(s) | |
| 5751 SQ. FT. | |
| — | |
| Full | |
| Vaulted/Cathedral Ceilings, Hardwood Floors, Second Floor Laundry | |
| Range, Microwave, Dishwasher, Refrigerator, Disposal | |
| Not in DB | |
| — | |
| — | |
| Park | |
| Wood Burning |
Tax History
| Year | Property Taxes |
|---|---|
| 2012 | $7,191 |
| 2018 | $5,980 |
Contact Agent
Nearby Similar Homes
Nearby Sold Comparables
Contact Agent
Listing Provided By
Coldwell Banker Residential

