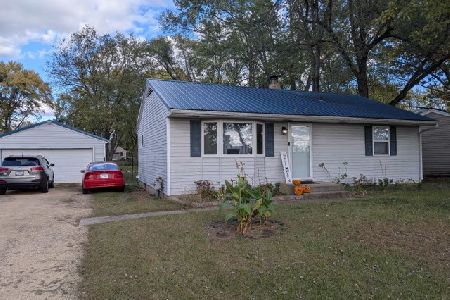1198 Key West Drive, Rockford, Illinois 61103
$443,000
|
Sold
|
|
| Status: | Closed |
| Sqft: | 3,533 |
| Cost/Sqft: | $127 |
| Beds: | 4 |
| Baths: | 4 |
| Year Built: | 2005 |
| Property Taxes: | $10,613 |
| Days On Market: | 822 |
| Lot Size: | 0,53 |
Description
ABSOLUTELY CAPTIVATING SPLIT-LEVEL HOME LOCATED IN THE HIGHLY SOUGHT-AFTER RIVER KEY SUBDIVISION. Set against the tranquil backdrop of the canal leading to the Rock River, this residence offers breathtaking panoramic views. The allure begins with the rich hardwood floors that flow throughout, complemented by the lofty volume ceilings that create an expansive and airy ambiance. The interior is designed to capture the natural beauty of the surroundings, with walls of windows that overlook the serene canal. The community's boat launch provides easy access to water activities, while the option to add a private dock in the backyard enhances the potential for waterfront enjoyment. The heart of the home is the stunning kitchen, adorned with granite countertops that exude both luxury and functionality. This culinary haven boasts ample space for a generously sized dining table, perfect for entertaining. For more formal occasions, a separate dining room offers an elegant setting. The living room is a cozy haven, centered around a corner gas fireplace that adds both warmth and charm. Upstairs, discover three bedrooms and two full bathrooms, including the master suite. The master retreat is a haven of tranquility, featuring an en-suite bathroom complete with a double sink vanity and a luxurious jacuzzi tub. A walk-in closet offers both organization and convenience. The lower level is a true gem, featuring a finished walkout design that opens to a sprawling rec-room. An additional bedroom and full bathroom provide privacy and versatility. A family room with doors leading to a covered patio offers a seamless indoor-outdoor transition. Convenience is key with a main-floor laundry room and a well-placed half bathroom. The home also boasts a new 25x15 deck, the perfect platform for outdoor gatherings. A 3.5-car attached garage ensures ample space for vehicles and storage. The exterior is a testament to curb appeal, welcoming guests with its tasteful architecture and lush surroundings.THIS HOME HARMONIZES LUXURY WITH COMFORT, OFFERING A LIFESTYLE OF SERENITY AND SOPHISTICATION.
Property Specifics
| Single Family | |
| — | |
| — | |
| 2005 | |
| — | |
| — | |
| Yes | |
| 0.53 |
| Winnebago | |
| — | |
| 0 / Not Applicable | |
| — | |
| — | |
| — | |
| 11862860 | |
| 0724476022 |
Nearby Schools
| NAME: | DISTRICT: | DISTANCE: | |
|---|---|---|---|
|
Grade School
Conklin Elementary School |
205 | — | |
|
Middle School
West Middle School |
205 | Not in DB | |
|
High School
Auburn High School |
205 | Not in DB | |
Property History
| DATE: | EVENT: | PRICE: | SOURCE: |
|---|---|---|---|
| 13 May, 2019 | Sold | $273,000 | MRED MLS |
| 26 Apr, 2019 | Under contract | $279,000 | MRED MLS |
| — | Last price change | $283,500 | MRED MLS |
| 23 May, 2018 | Listed for sale | $319,000 | MRED MLS |
| 2 Oct, 2023 | Sold | $443,000 | MRED MLS |
| 21 Aug, 2023 | Under contract | $450,000 | MRED MLS |
| 17 Aug, 2023 | Listed for sale | $450,000 | MRED MLS |
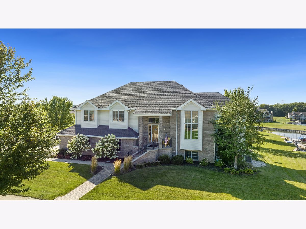
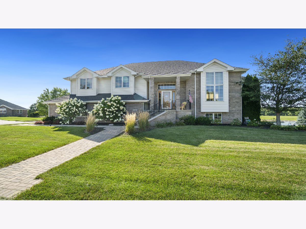
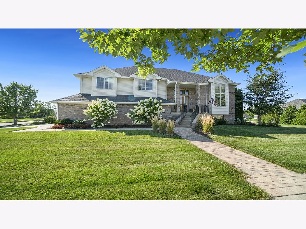
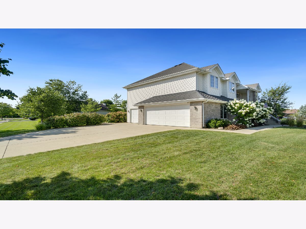
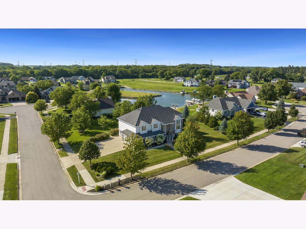
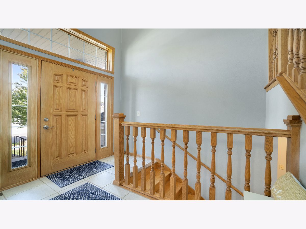
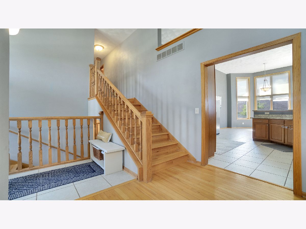
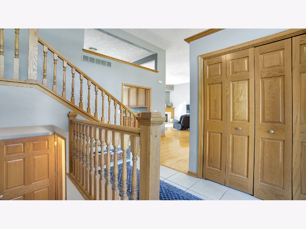
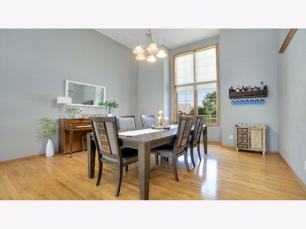
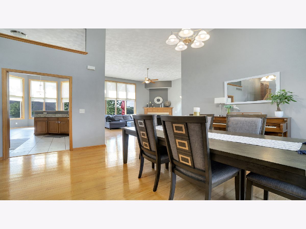
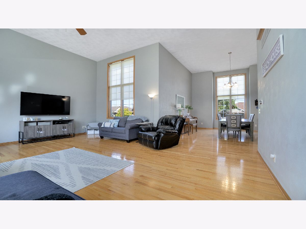
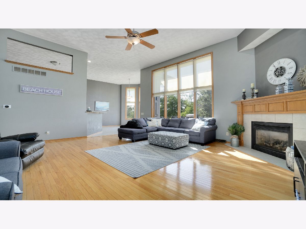
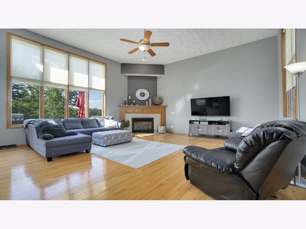
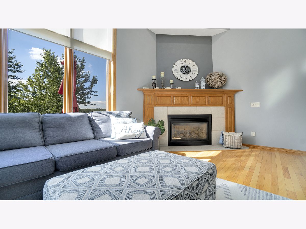
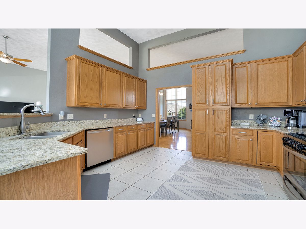
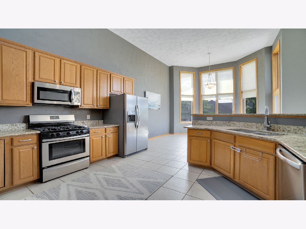
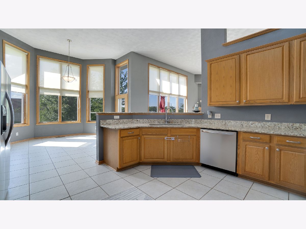
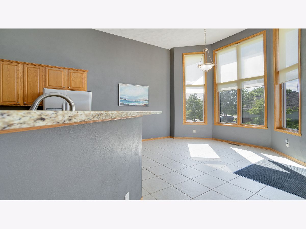
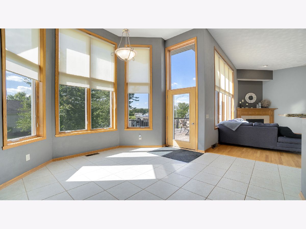
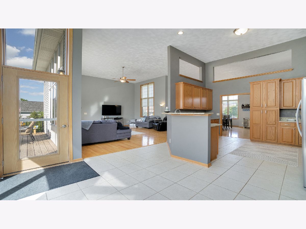
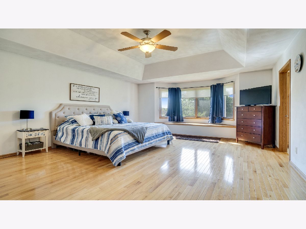
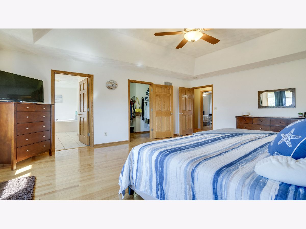
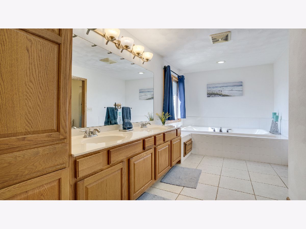
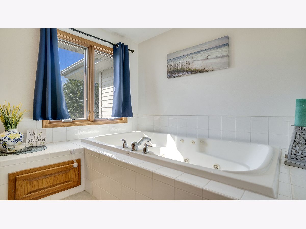
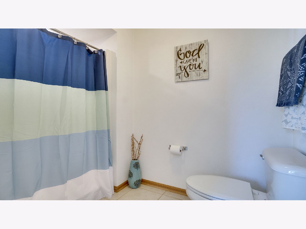
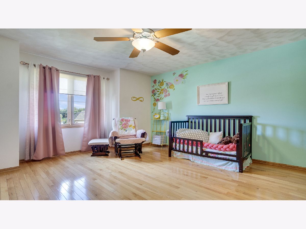
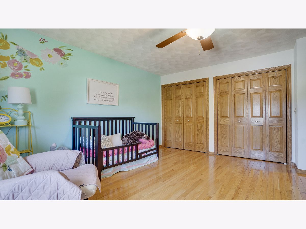
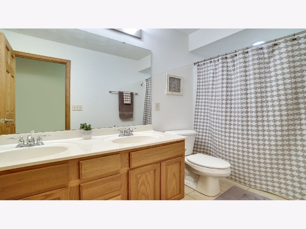
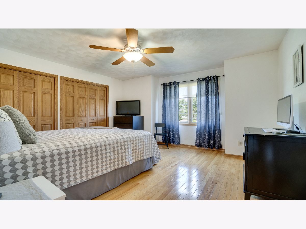
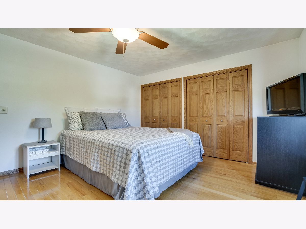
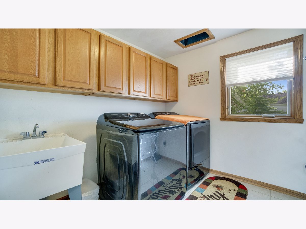
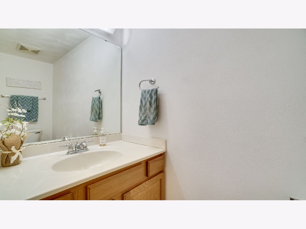
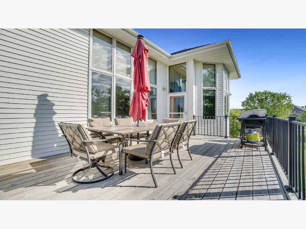
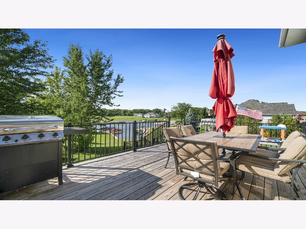
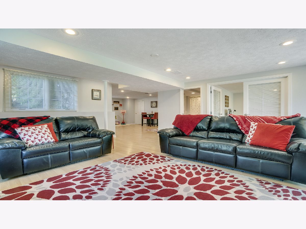
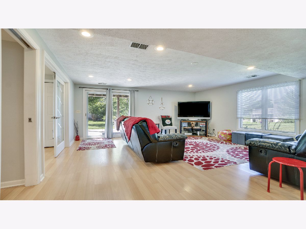
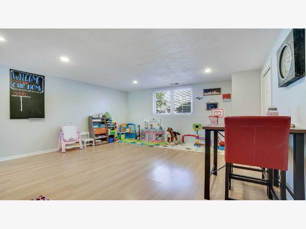
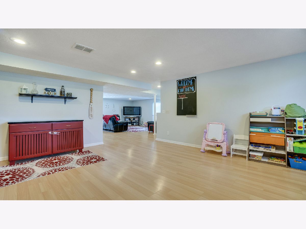
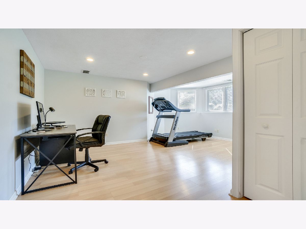
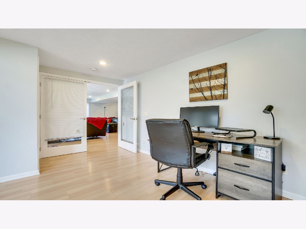
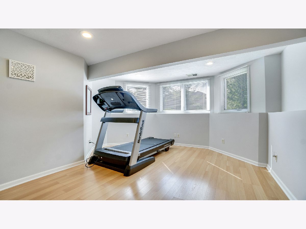
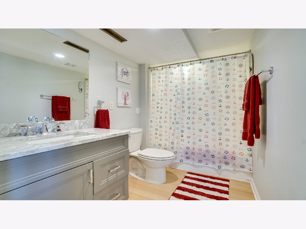
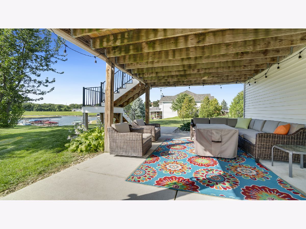
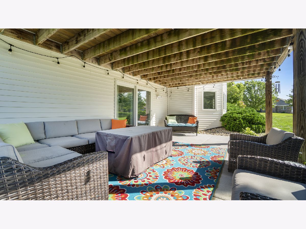
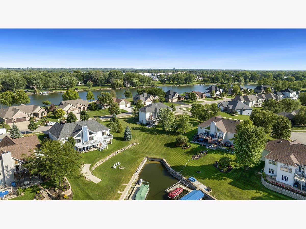
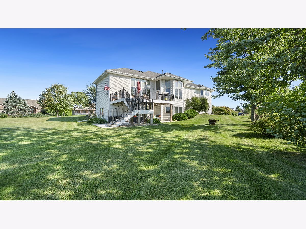
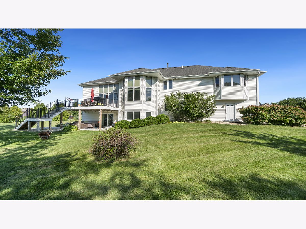
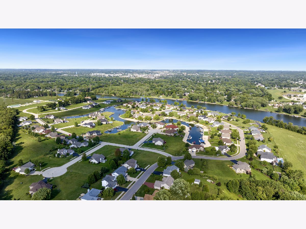
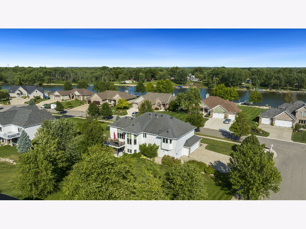
Room Specifics
Total Bedrooms: 4
Bedrooms Above Ground: 4
Bedrooms Below Ground: 0
Dimensions: —
Floor Type: —
Dimensions: —
Floor Type: —
Dimensions: —
Floor Type: —
Full Bathrooms: 4
Bathroom Amenities: —
Bathroom in Basement: 1
Rooms: —
Basement Description: Finished,Exterior Access
Other Specifics
| 3.5 | |
| — | |
| — | |
| — | |
| — | |
| 147X221X35X203 | |
| — | |
| — | |
| — | |
| — | |
| Not in DB | |
| — | |
| — | |
| — | |
| — |
Tax History
| Year | Property Taxes |
|---|---|
| 2019 | $11,386 |
| 2023 | $10,613 |
Contact Agent
Nearby Sold Comparables
Contact Agent
Listing Provided By
Keller Williams Realty Signature

