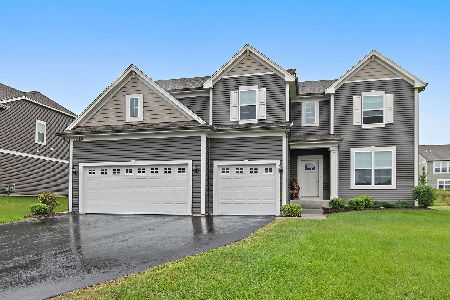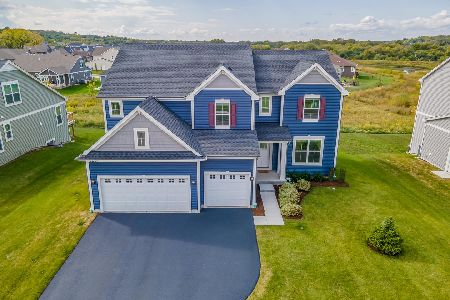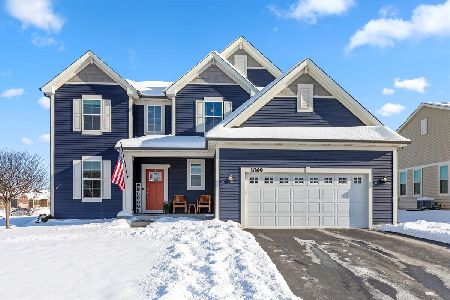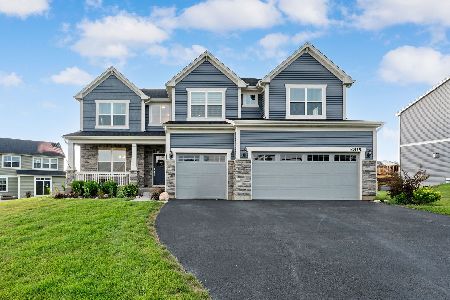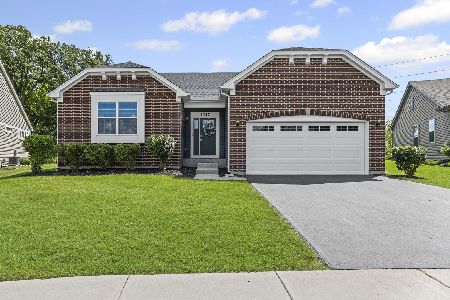1199 Williamsbury Drive, Crystal Lake, Illinois 60012
$567,700
|
Sold
|
|
| Status: | Closed |
| Sqft: | 2,365 |
| Cost/Sqft: | $240 |
| Beds: | 3 |
| Baths: | 3 |
| Year Built: | 2023 |
| Property Taxes: | $0 |
| Days On Market: | 792 |
| Lot Size: | 0,00 |
Description
STUNNING NEW RANCH HOME READY THIS OCTOBER/2023. OPEN CONCEPT RANCH on beautiful premium homesite that backs to conservation with a LOOK-OUT Basement!! This sought after Matisse floorplan offers a designer select package with generous 9' ceilings in the family room, and will be ready for October/2023 Move In. This stunning home has oversized white kitchen, large center island, iced white QUARTZ tops, stainless steel appliances, walk-in pantry and breakfast area. The elegant master suite includes private bath, deluxe shower and enormous walk-in closet. This home has a FULL look-out basement. One of the decorated model homes is is the Matisse floorplan to view. Conveniently located just off of Rte. 31, approx. 1/2 mile north of Rte. 176., it is within minutes to restaurants, retail, healthcare facilities, metra train and many parks. These "Everything's Included" homes have top-of-the-line features including quartz counters, upgraded cabinets and flooring and all SS appliances. This community is in CL Park District and TOP rated Prairie Ridge HS. HOMESITE#303. **INCREDIBLE FINANCING INCENTIVES available using Lennar Mortgage. (exterior rendering is for reference only)
Property Specifics
| Single Family | |
| — | |
| — | |
| 2023 | |
| — | |
| MATISSE F ELEVATION | |
| No | |
| — |
| Mc Henry | |
| Woodlore Estates | |
| 495 / Annual | |
| — | |
| — | |
| — | |
| 11933098 | |
| 1427455000 |
Nearby Schools
| NAME: | DISTRICT: | DISTANCE: | |
|---|---|---|---|
|
High School
Prairie Ridge High School |
155 | Not in DB | |
Property History
| DATE: | EVENT: | PRICE: | SOURCE: |
|---|---|---|---|
| 22 Nov, 2023 | Sold | $567,700 | MRED MLS |
| 17 Nov, 2023 | Under contract | $567,700 | MRED MLS |
| 17 Nov, 2023 | Listed for sale | $567,700 | MRED MLS |
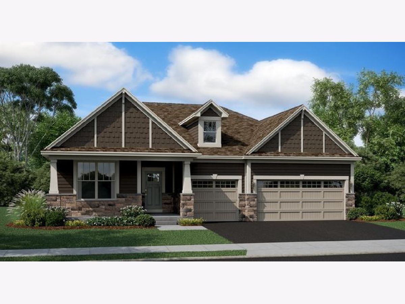
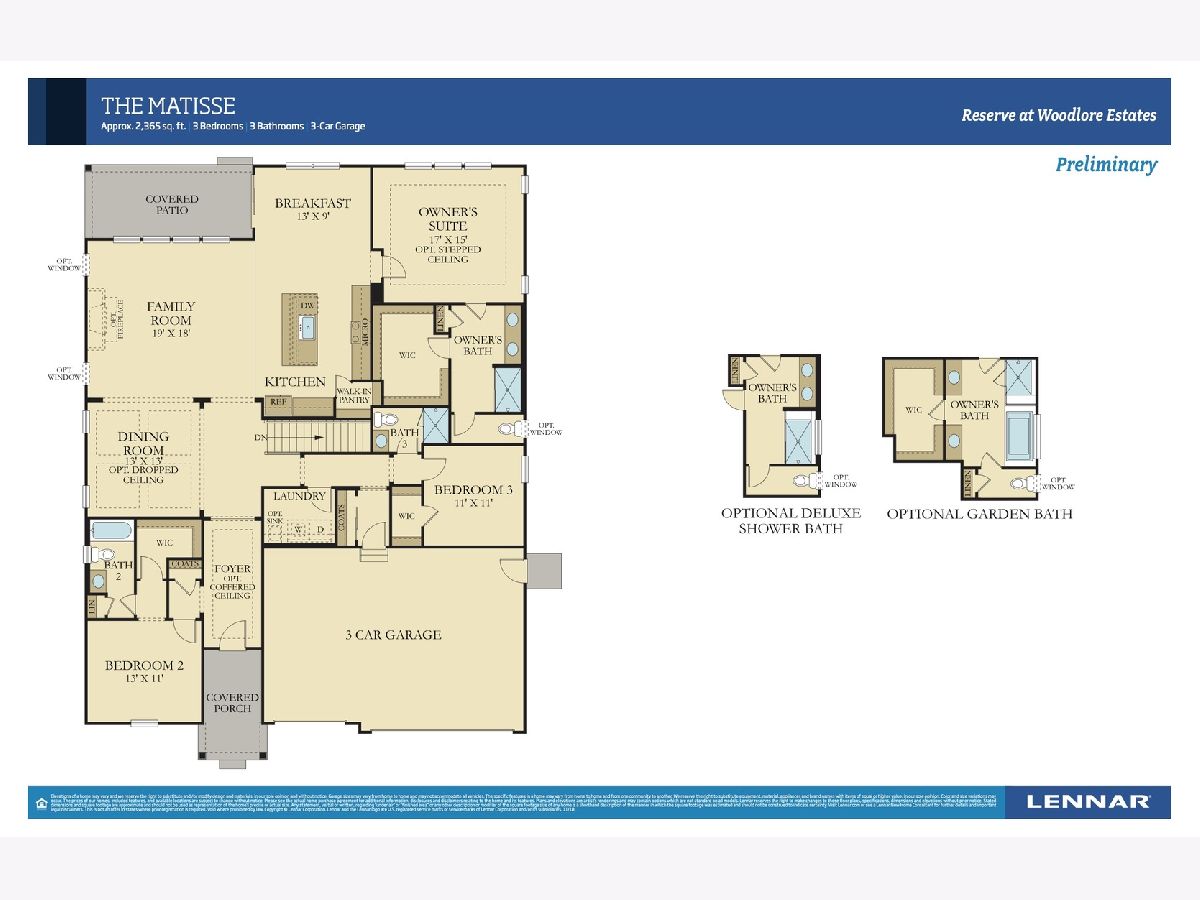
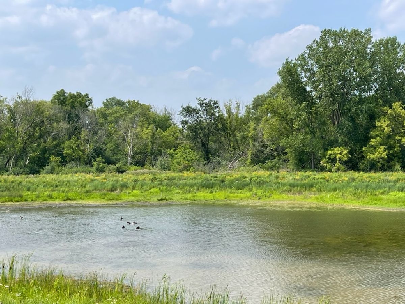
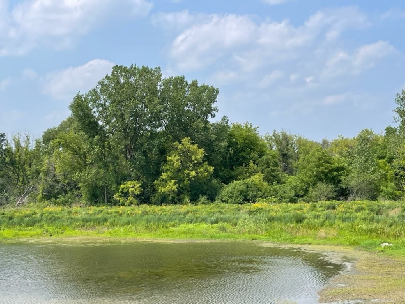
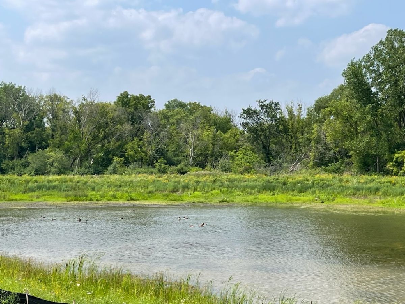
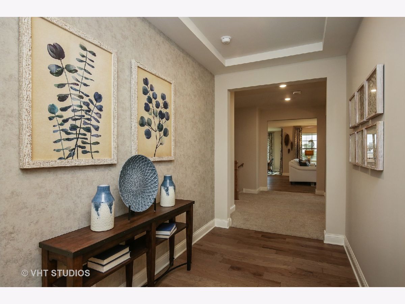
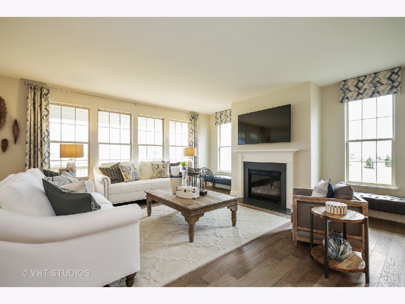
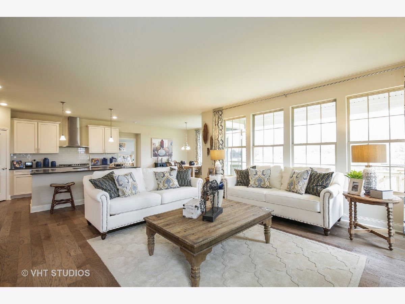
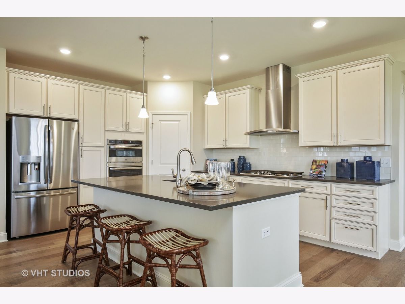
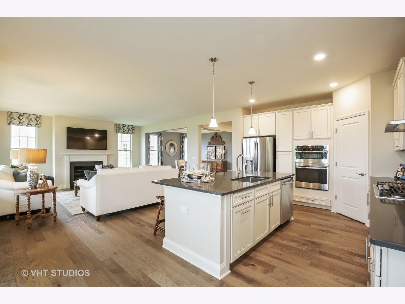
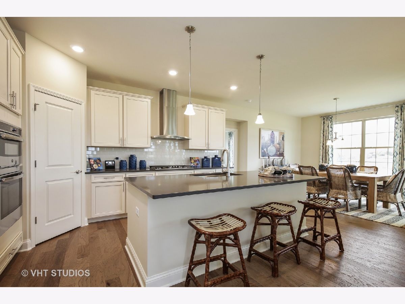
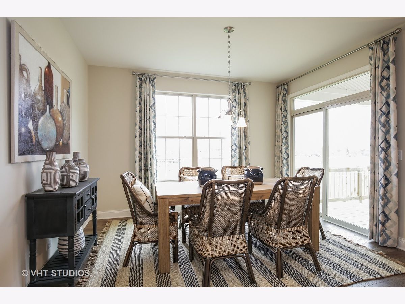
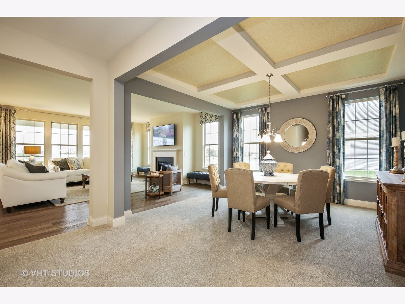
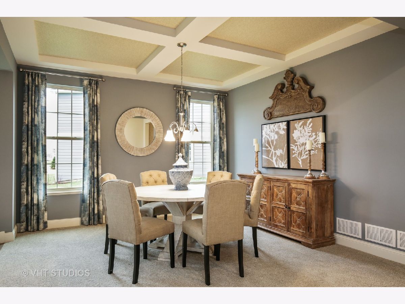
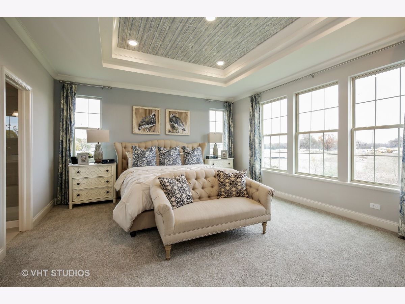
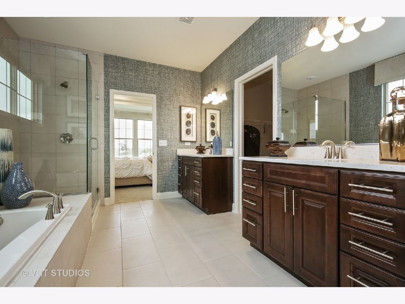
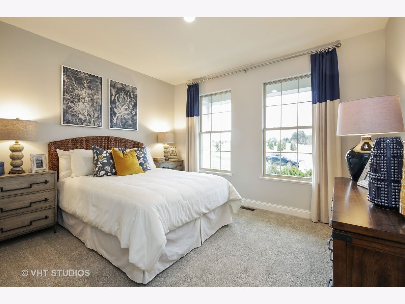
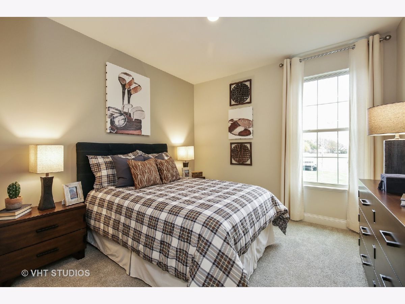
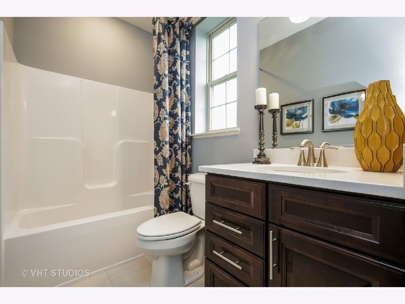
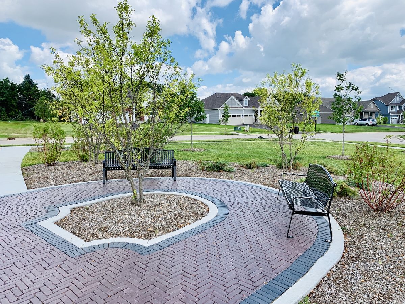
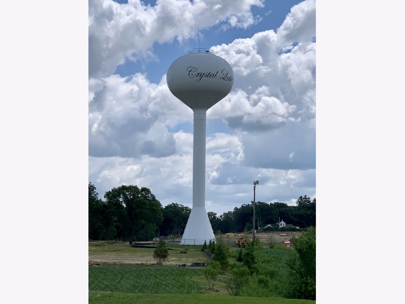
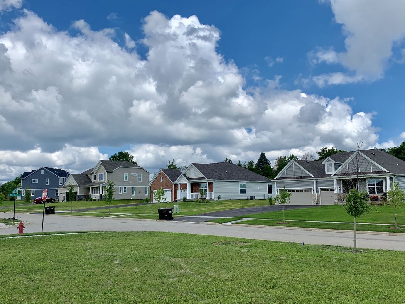
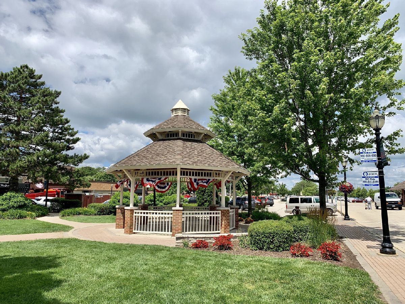
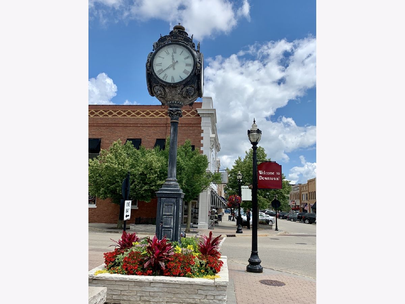
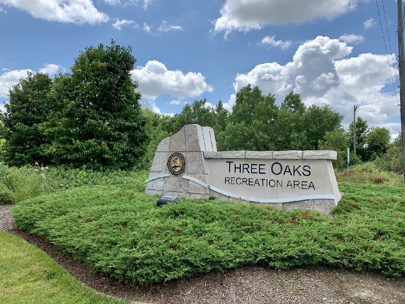
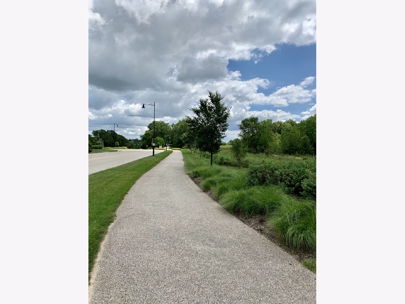
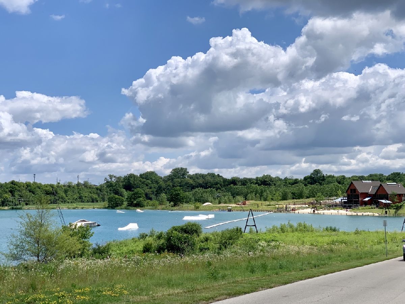
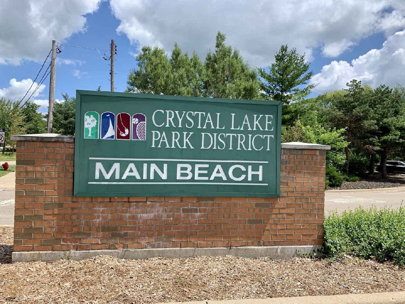
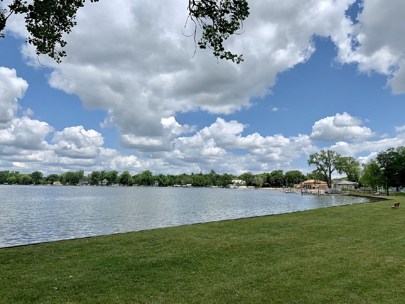
Room Specifics
Total Bedrooms: 3
Bedrooms Above Ground: 3
Bedrooms Below Ground: 0
Dimensions: —
Floor Type: —
Dimensions: —
Floor Type: —
Full Bathrooms: 3
Bathroom Amenities: Separate Shower,Double Sink,Garden Tub
Bathroom in Basement: 0
Rooms: —
Basement Description: Unfinished
Other Specifics
| 3 | |
| — | |
| Asphalt | |
| — | |
| — | |
| 11257 | |
| — | |
| — | |
| — | |
| — | |
| Not in DB | |
| — | |
| — | |
| — | |
| — |
Tax History
| Year | Property Taxes |
|---|
Contact Agent
Nearby Similar Homes
Nearby Sold Comparables
Contact Agent
Listing Provided By
Baird & Warner

