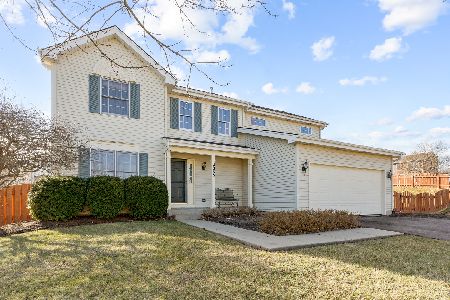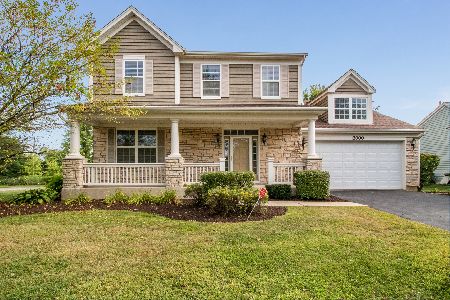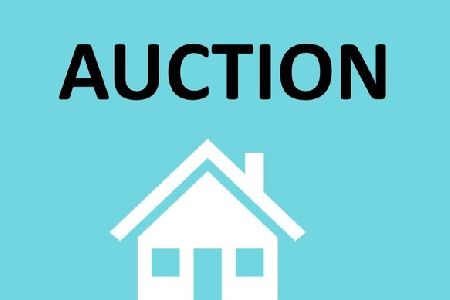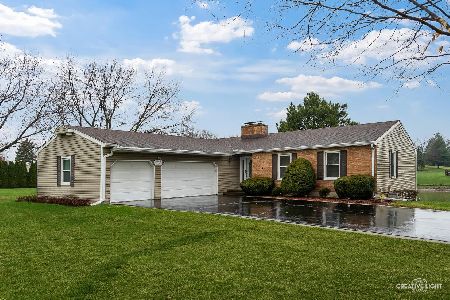11N746 Orchard Lane, Elgin, Illinois 60124
$245,000
|
Sold
|
|
| Status: | Closed |
| Sqft: | 1,565 |
| Cost/Sqft: | $163 |
| Beds: | 3 |
| Baths: | 2 |
| Year Built: | 1985 |
| Property Taxes: | $4,225 |
| Days On Market: | 4322 |
| Lot Size: | 1,25 |
Description
Compact, well built, passive solar energy home located on cul-de-sac w 1.25 acres. Kitchen has custom cabinetry, granite countertops w breakfast bar & wood laminate floors. Great room w vaulted ceilings, fireplace, & skylights. 4 season room could be used for dining room. MBR w bathroom. Full partially finished basement has recreation room & unfinished area w tons of storage. Deck & gazebo perfect for entertaining.
Property Specifics
| Single Family | |
| — | |
| Ranch | |
| 1985 | |
| Full | |
| CUSTOM | |
| No | |
| 1.25 |
| Kane | |
| Hidden Hills | |
| 50 / Annual | |
| Insurance | |
| Private Well | |
| Septic-Private | |
| 08567757 | |
| 0617151003 |
Nearby Schools
| NAME: | DISTRICT: | DISTANCE: | |
|---|---|---|---|
|
High School
Central High School |
301 | Not in DB | |
Property History
| DATE: | EVENT: | PRICE: | SOURCE: |
|---|---|---|---|
| 3 Sep, 2014 | Sold | $245,000 | MRED MLS |
| 3 Jul, 2014 | Under contract | $254,900 | MRED MLS |
| — | Last price change | $264,900 | MRED MLS |
| 26 Mar, 2014 | Listed for sale | $264,900 | MRED MLS |
Room Specifics
Total Bedrooms: 3
Bedrooms Above Ground: 3
Bedrooms Below Ground: 0
Dimensions: —
Floor Type: Carpet
Dimensions: —
Floor Type: Carpet
Full Bathrooms: 2
Bathroom Amenities: —
Bathroom in Basement: 0
Rooms: Great Room,Recreation Room,Heated Sun Room
Basement Description: Partially Finished
Other Specifics
| 2 | |
| Concrete Perimeter | |
| Asphalt | |
| Deck, Gazebo, Storms/Screens | |
| Cul-De-Sac | |
| 201X244X180X301X68 | |
| Full | |
| Full | |
| Vaulted/Cathedral Ceilings, Skylight(s), Wood Laminate Floors, Solar Tubes/Light Tubes, First Floor Laundry | |
| Range, Microwave, Dishwasher, Refrigerator, Washer, Dryer, Trash Compactor | |
| Not in DB | |
| — | |
| — | |
| — | |
| Gas Log |
Tax History
| Year | Property Taxes |
|---|---|
| 2014 | $4,225 |
Contact Agent
Nearby Sold Comparables
Contact Agent
Listing Provided By
Baird & Warner







