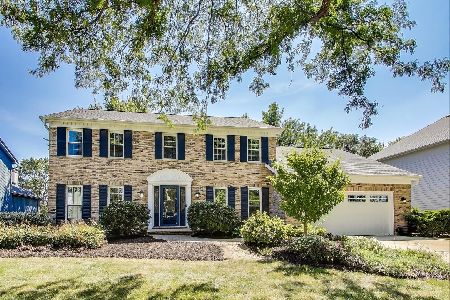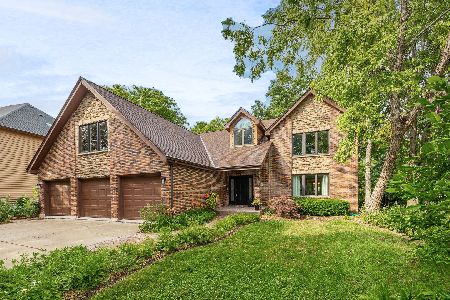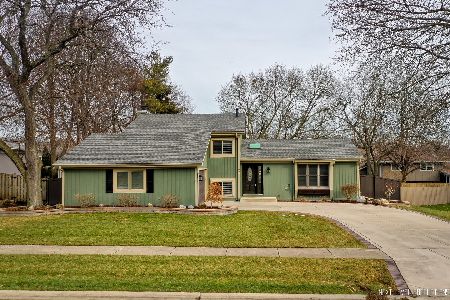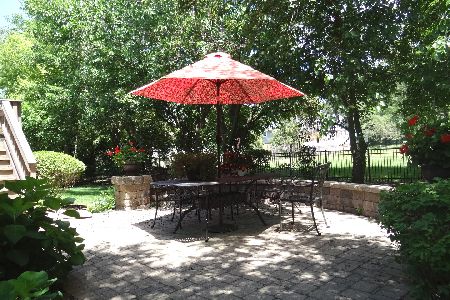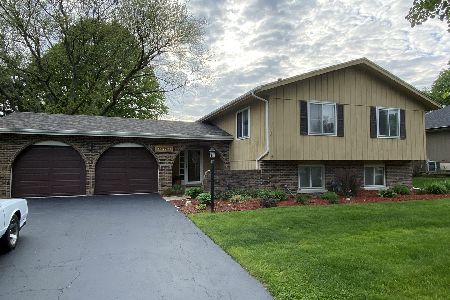11S048 West Street, Naperville, Illinois 60565
$382,500
|
Sold
|
|
| Status: | Closed |
| Sqft: | 2,641 |
| Cost/Sqft: | $151 |
| Beds: | 4 |
| Baths: | 3 |
| Year Built: | 1983 |
| Property Taxes: | $6,986 |
| Days On Market: | 2552 |
| Lot Size: | 0,23 |
Description
Wow! Affordable and adorable home in sought-after Rivercrest Estates area of Naperville. Top rated schools, LOW TAXES yet still have city water/ sewer and sidewalks! Beautiful and well maintained 2 story with many recent updates. Eat-in kitchen has cherry cabinets, granite counters, and newer appliances. Crown molding and wainscoting. Furnace and CAC replaced 2011. Roof 2014. Hall bath redone 2016 has glass tile backsplash and Toto commode. Good sized master bedroom has ensuite bath with step-in shower. Family room has fireplace, beautiful wood beamed ceiling, and sliders to deck and fenced yard. Finished basement has neutral carpet plus mechanical/ storage room. Bedroom 2 is HUGE with walk-in closet- great for teenage hangout room! Fresh neutral paint throughout many rooms. Great area of Naperville near Knoch Knolls Nature Center, many walking trails, and convenient to shopping / green space and excellent schools including Necqua Valley HS!
Property Specifics
| Single Family | |
| — | |
| — | |
| 1983 | |
| Partial | |
| — | |
| No | |
| 0.23 |
| Will | |
| Rivercrest Estates | |
| 0 / Not Applicable | |
| None | |
| Lake Michigan | |
| Public Sewer | |
| 10295915 | |
| 0701122010140000 |
Nearby Schools
| NAME: | DISTRICT: | DISTANCE: | |
|---|---|---|---|
|
Grade School
Spring Brook Elementary School |
204 | — | |
|
Middle School
Gregory Middle School |
204 | Not in DB | |
|
High School
Neuqua Valley High School |
204 | Not in DB | |
Property History
| DATE: | EVENT: | PRICE: | SOURCE: |
|---|---|---|---|
| 21 May, 2019 | Sold | $382,500 | MRED MLS |
| 23 Mar, 2019 | Under contract | $399,900 | MRED MLS |
| — | Last price change | $409,900 | MRED MLS |
| 4 Mar, 2019 | Listed for sale | $409,900 | MRED MLS |
Room Specifics
Total Bedrooms: 4
Bedrooms Above Ground: 4
Bedrooms Below Ground: 0
Dimensions: —
Floor Type: Carpet
Dimensions: —
Floor Type: Wood Laminate
Dimensions: —
Floor Type: Carpet
Full Bathrooms: 3
Bathroom Amenities: —
Bathroom in Basement: 0
Rooms: Play Room,Recreation Room
Basement Description: Finished,Crawl
Other Specifics
| 2 | |
| Concrete Perimeter | |
| — | |
| Deck, Porch | |
| Fenced Yard | |
| 85 X 118 X 85 X 124 | |
| — | |
| Full | |
| Wood Laminate Floors, First Floor Laundry | |
| Range, Microwave, Dishwasher, Refrigerator, Washer, Dryer | |
| Not in DB | |
| — | |
| — | |
| — | |
| Wood Burning, Gas Starter |
Tax History
| Year | Property Taxes |
|---|---|
| 2019 | $6,986 |
Contact Agent
Nearby Similar Homes
Nearby Sold Comparables
Contact Agent
Listing Provided By
L.W. Reedy Real Estate



