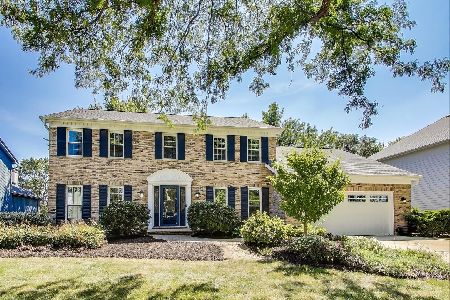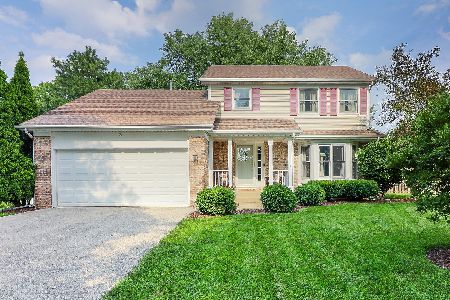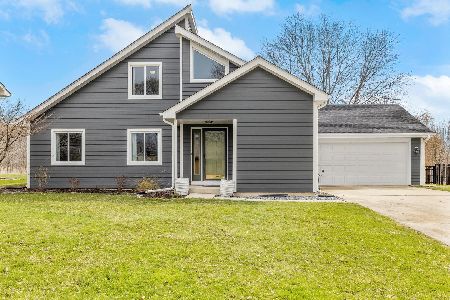11S059 Sheri Street, Naperville, Illinois 60565
$455,000
|
Sold
|
|
| Status: | Closed |
| Sqft: | 2,252 |
| Cost/Sqft: | $199 |
| Beds: | 3 |
| Baths: | 4 |
| Year Built: | 1983 |
| Property Taxes: | $7,590 |
| Days On Market: | 1859 |
| Lot Size: | 0,23 |
Description
***MULTIPLE OFFERS RECEIVED - HIGHEST & BEST DEADLINE, THURSDAY January 28th @ 8:00PM*** Amazing location backing up to the Conservation Foundation Open Space & Forest Area. Incredible VIEWS & PRIVACY! This 3 Bedroom, 3.5 Bathroom 2,200+ Square Foot home was owned by an Architect own Custom Designed this Home himself before this owner (Only 2 Owners). Hardwood Floors on 1st Floor with Walnut Wood Inlays, a must see! Recently remodeled Gourmet Kitchen, Custom Fireplace, Separate Dining Room and Living Room area with Curved Grand Staircase and off the living room is a 1st Floor Den. The Second Floor has Luxury Master Suite with Custom His & Hers Cabinets & Luxurious Bathroom with Double Soaking Tub & Separate Shower. Full Basement has a Home Office or 4th Bedroom potential, Full Bathroom, Billiards/Gaming Area (Pool Table Included with Sale), and Entertainment Room. ***RECENT UPGRADES INCLUDE: Kitchen Brand NEW Appliances in (2020) includes: Thermador 4 Burner Stove, Thermador Dishwasher, Frigidaire Refrigerator Freezer, Stove Hood, NEW Kitchen Window Anderson, and Kinetico Reverse Water System. Renovated Laundry Room Flooring and ELFA Shelving System Along with NEW Commercial Grade Washer & Dryer (2020), Renovated Second Floor Bathroom with Room and Board Vanity, Porcelain Tile Flooring and NEW Light Fixtures (2020), NEW Tear off Roof (2020), NEW Radon Mitigation System (2020), NEW Sump Pump System (2020), Entire House Vents Professionally Cleaned (2020), NEW Hunter Douglas pull down Blinds in all rooms (2019), NEW Air Conditioner and Furnace (2019), ATTACHED 2 CAR GARAGE Updated; NEW Floor Epoxy Coating, Shelving, LED Lighting (2019), NEW Carpeting in ALL the Bedrooms (2018), Hardwood Floors Refinished on the first floor (2018), Entire home except for the first-floor bath was Professionally Painted (2018), NEW Lighting Fixtures and Ceiling Fans throughout the house (2018), all Windows and Doors maintained by professional Anderson technician (2018), Emergency Battery Backup Sump Pumps by Trusty Warns (2018), ****Renovated Basement (to be completed in 2021; awaiting flooring to be delivered and installed; estimated completion February.****
Property Specifics
| Single Family | |
| — | |
| — | |
| 1983 | |
| Full | |
| — | |
| No | |
| 0.23 |
| Will | |
| Rivercrest Estates | |
| 0 / Not Applicable | |
| None | |
| Lake Michigan | |
| Public Sewer | |
| 10976553 | |
| 0701122060050000 |
Nearby Schools
| NAME: | DISTRICT: | DISTANCE: | |
|---|---|---|---|
|
Grade School
Spring Brook Elementary School |
204 | — | |
|
Middle School
Gregory Middle School |
204 | Not in DB | |
|
High School
Neuqua Valley High School |
204 | Not in DB | |
Property History
| DATE: | EVENT: | PRICE: | SOURCE: |
|---|---|---|---|
| 4 Mar, 2021 | Sold | $455,000 | MRED MLS |
| 28 Jan, 2021 | Under contract | $449,000 | MRED MLS |
| 26 Jan, 2021 | Listed for sale | $449,000 | MRED MLS |
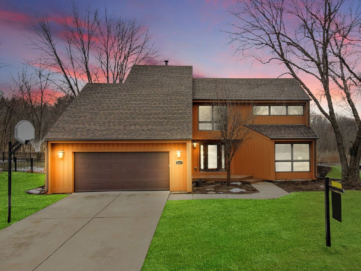
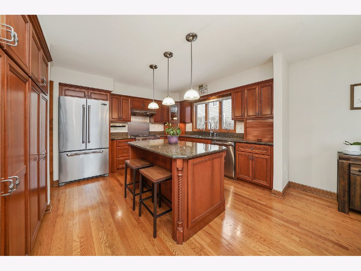
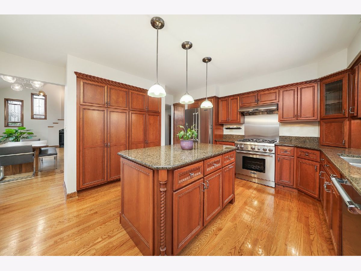
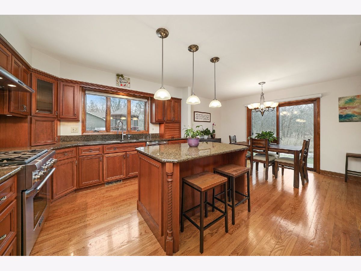
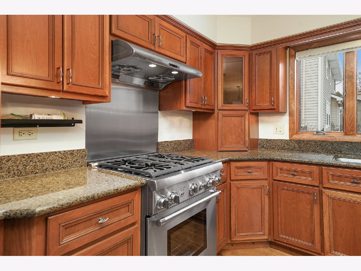
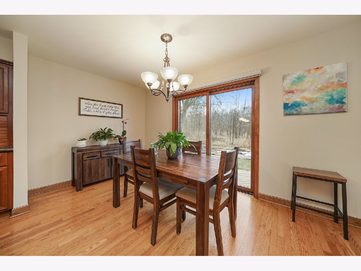
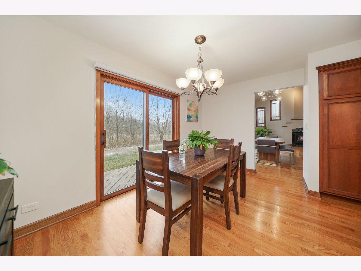
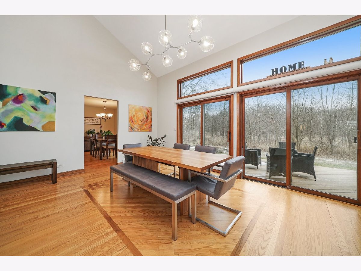
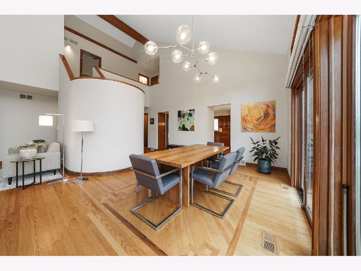
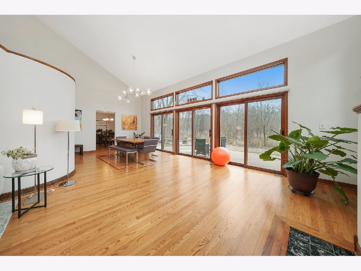
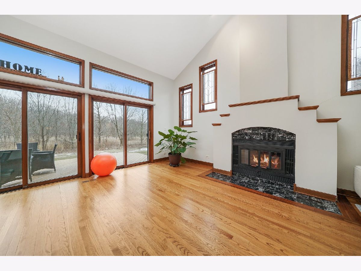
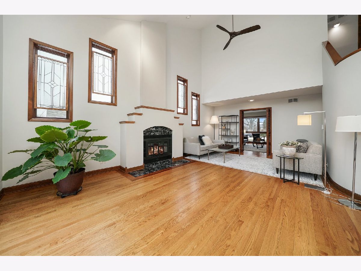
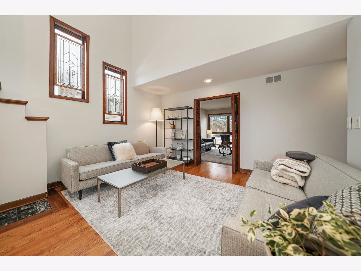
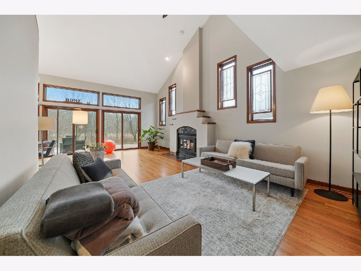
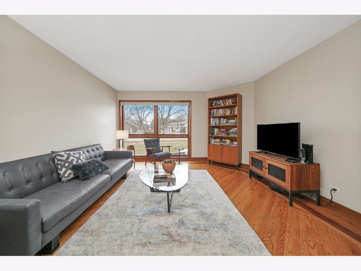
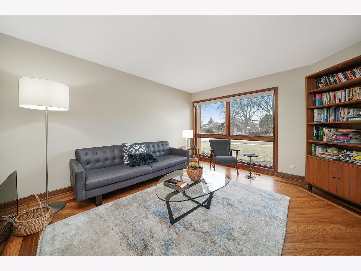
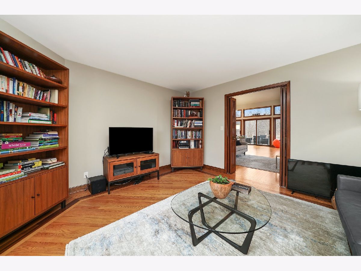
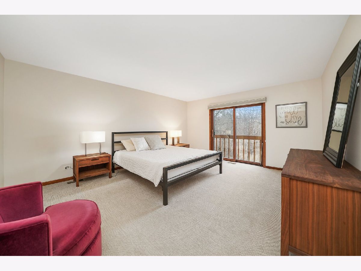
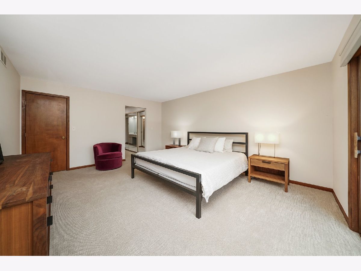
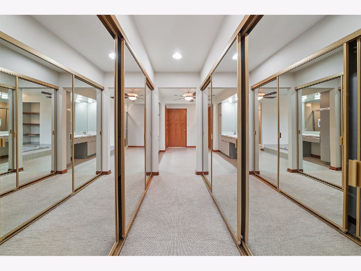
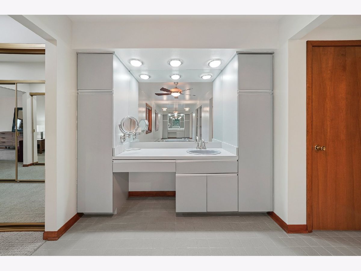
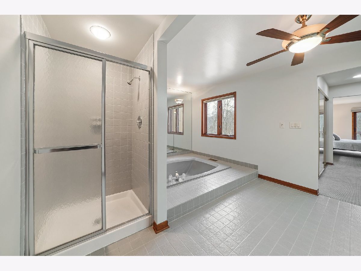
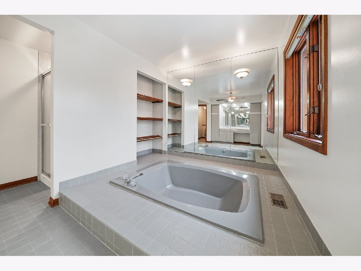
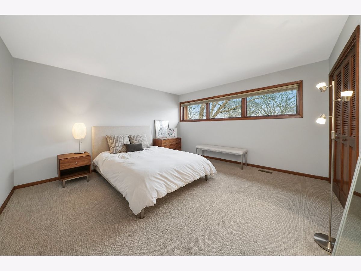
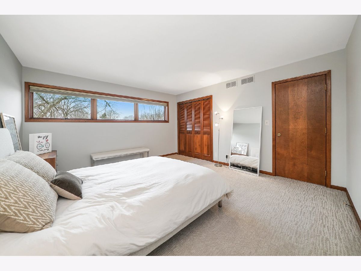
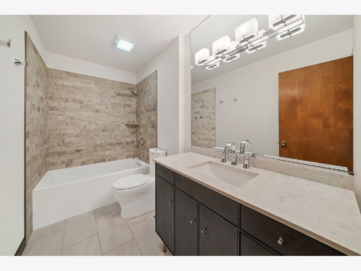
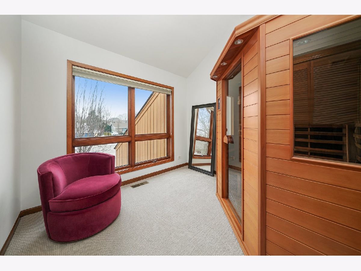
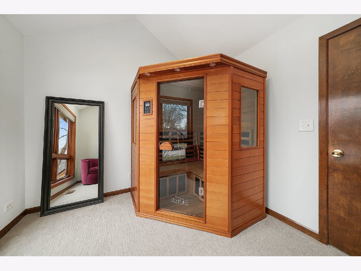
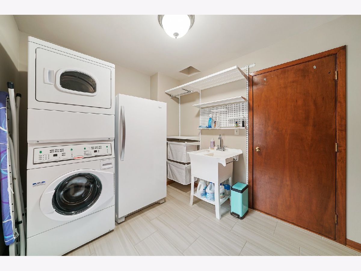
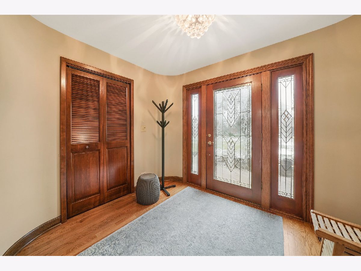
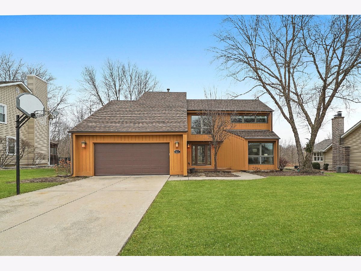
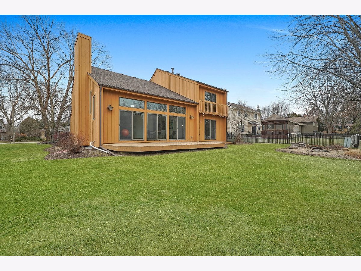
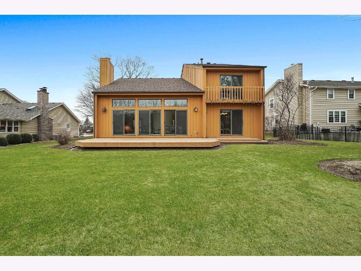
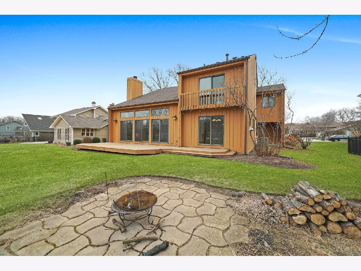
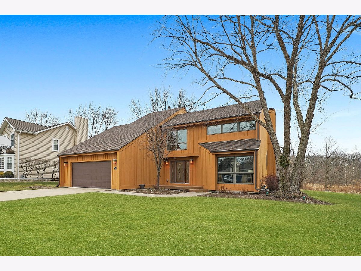
Room Specifics
Total Bedrooms: 3
Bedrooms Above Ground: 3
Bedrooms Below Ground: 0
Dimensions: —
Floor Type: Carpet
Dimensions: —
Floor Type: Carpet
Full Bathrooms: 4
Bathroom Amenities: Separate Shower,Soaking Tub
Bathroom in Basement: 1
Rooms: Office,Recreation Room,Game Room
Basement Description: Finished
Other Specifics
| 2 | |
| — | |
| Concrete | |
| Balcony, Deck | |
| Nature Preserve Adjacent,Landscaped,Wooded | |
| 85 X 118 | |
| — | |
| Full | |
| Vaulted/Cathedral Ceilings, Skylight(s), Hardwood Floors, First Floor Laundry | |
| Range, Microwave, Dishwasher, Refrigerator, Washer, Dryer, Disposal, Stainless Steel Appliance(s) | |
| Not in DB | |
| Park, Sidewalks, Street Lights | |
| — | |
| — | |
| — |
Tax History
| Year | Property Taxes |
|---|---|
| 2021 | $7,590 |
Contact Agent
Nearby Similar Homes
Nearby Sold Comparables
Contact Agent
Listing Provided By
Baird & Warner


