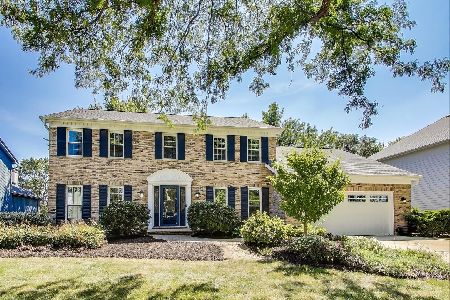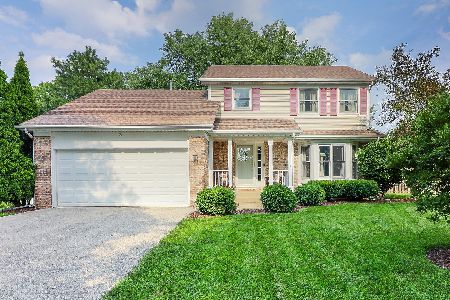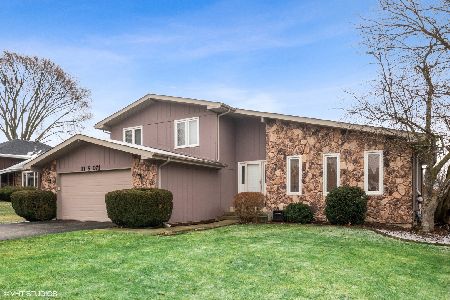11S067 West Street, Naperville, Illinois 60565
$320,000
|
Sold
|
|
| Status: | Closed |
| Sqft: | 0 |
| Cost/Sqft: | — |
| Beds: | 4 |
| Baths: | 3 |
| Year Built: | 1984 |
| Property Taxes: | $5,907 |
| Days On Market: | 4278 |
| Lot Size: | 0,00 |
Description
Hidden Gem! Features Kit W/Granite, SS Appl, Hwd Flrs, Eating Area, Pantry Clst. Spacious Family Rm & Living Rm. FamRm has FP W/gas logs~FamRm,4th Bed,1/2Ba & Lndry on same level. On Suite Mstr Ba W/ WalkIn Closet. 2nd Ba W/ Whrlpl & Skyl. Prof Landscpd Yd Fenced W/Deck and Patio. Sub Bsmt Framed. 2 Car Gar W/ Dr to BckYd. New Roof, Windows & Water Htr. City Water & Sewer W/Low Taxes. Close to I55, Dist 204, NeuquaHS
Property Specifics
| Single Family | |
| — | |
| Traditional | |
| 1984 | |
| Partial | |
| — | |
| No | |
| — |
| Will | |
| Rivercrest Estates | |
| 0 / Not Applicable | |
| None | |
| Public | |
| Public Sewer | |
| 08643112 | |
| 0701122050070000 |
Nearby Schools
| NAME: | DISTRICT: | DISTANCE: | |
|---|---|---|---|
|
Grade School
Clow Elementary School |
204 | — | |
|
Middle School
Gregory Middle School |
204 | Not in DB | |
|
High School
Neuqua Valley High School |
204 | Not in DB | |
Property History
| DATE: | EVENT: | PRICE: | SOURCE: |
|---|---|---|---|
| 30 Jul, 2008 | Sold | $299,000 | MRED MLS |
| 29 Jun, 2008 | Under contract | $314,900 | MRED MLS |
| — | Last price change | $324,900 | MRED MLS |
| 18 Oct, 2007 | Listed for sale | $339,900 | MRED MLS |
| 4 Sep, 2014 | Sold | $320,000 | MRED MLS |
| 21 Jul, 2014 | Under contract | $329,000 | MRED MLS |
| — | Last price change | $339,000 | MRED MLS |
| 12 Jun, 2014 | Listed for sale | $339,000 | MRED MLS |
| 16 Feb, 2026 | Under contract | $0 | MRED MLS |
| 15 Oct, 2025 | Listed for sale | $0 | MRED MLS |
Room Specifics
Total Bedrooms: 4
Bedrooms Above Ground: 4
Bedrooms Below Ground: 0
Dimensions: —
Floor Type: Carpet
Dimensions: —
Floor Type: Carpet
Dimensions: —
Floor Type: Carpet
Full Bathrooms: 3
Bathroom Amenities: Whirlpool,Separate Shower
Bathroom in Basement: 0
Rooms: No additional rooms
Basement Description: Unfinished
Other Specifics
| 2 | |
| Concrete Perimeter | |
| Concrete | |
| Deck, Patio | |
| Landscaped,Wooded | |
| 85X118X85X118 | |
| Unfinished | |
| Full | |
| Vaulted/Cathedral Ceilings, Skylight(s), Hardwood Floors | |
| Range, Dishwasher, Refrigerator, Washer, Dryer, Disposal | |
| Not in DB | |
| Street Paved | |
| — | |
| — | |
| Wood Burning, Attached Fireplace Doors/Screen, Gas Starter |
Tax History
| Year | Property Taxes |
|---|---|
| 2008 | $5,486 |
| 2014 | $5,907 |
Contact Agent
Nearby Similar Homes
Nearby Sold Comparables
Contact Agent
Listing Provided By
Coldwell Banker Residential










