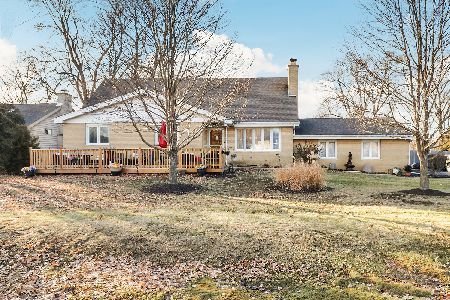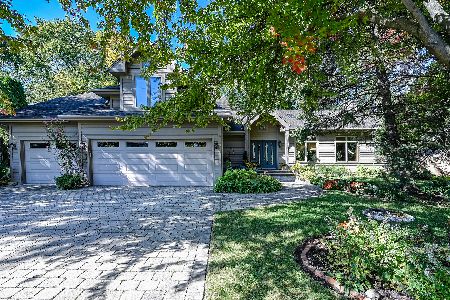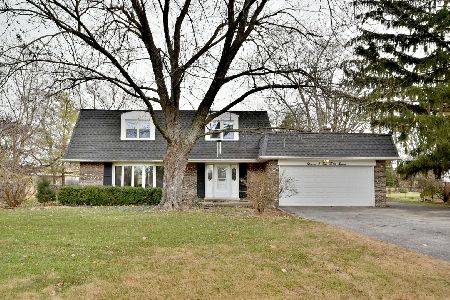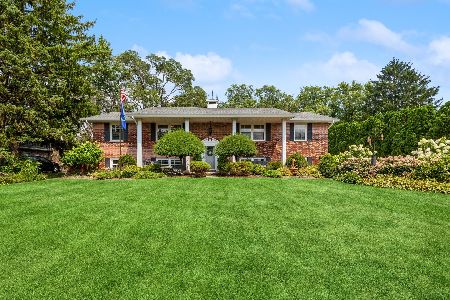11S430 Carpenter Street, Lemont, Illinois 60439
$520,000
|
Sold
|
|
| Status: | Closed |
| Sqft: | 0 |
| Cost/Sqft: | — |
| Beds: | 4 |
| Baths: | 3 |
| Year Built: | 1962 |
| Property Taxes: | $7,574 |
| Days On Market: | 1731 |
| Lot Size: | 0,69 |
Description
*** Price Slashed!! *** Expansive Ranch home total remodel completed December 2020. If you are looking for light, bright & open - look no further. Awesome Great Room with stone fireplace - Open to Dining Room & Kitchen. Custom kitchen with recessed panel custom cabinetry - breakfast bar counter - quartz countertops - open to spacious Eating area with sliding glass door to fenced backyard. Flexible floor plan - 4 generously sized bedrooms. Awesome Master Suite with volume ceilings & oversized walk-in closet with custom closet system. The Master Bath has dual vanities, oversized walk-in shower with full ceramic tile surround, pedestal base soaker tub. Utility room with slop sink & mechanicals closet. All new mechanicals - windows - and more. .68 acre home site with fenced back yard - two concrete patios for outdoor entertaining. Too much to list - 36+ Page eBrochure.
Property Specifics
| Single Family | |
| — | |
| Ranch | |
| 1962 | |
| None | |
| — | |
| No | |
| 0.69 |
| Du Page | |
| — | |
| — / Not Applicable | |
| None | |
| Private Well | |
| Septic-Private | |
| 11107849 | |
| 1008300007 |
Nearby Schools
| NAME: | DISTRICT: | DISTANCE: | |
|---|---|---|---|
|
High School
Lemont Twp High School |
210 | Not in DB | |
Property History
| DATE: | EVENT: | PRICE: | SOURCE: |
|---|---|---|---|
| 26 Aug, 2021 | Sold | $520,000 | MRED MLS |
| 16 Jun, 2021 | Under contract | $539,900 | MRED MLS |
| 2 Jun, 2021 | Listed for sale | $539,900 | MRED MLS |
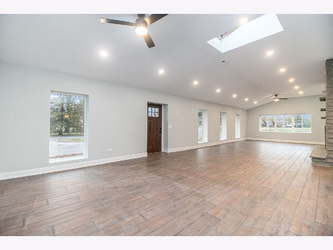
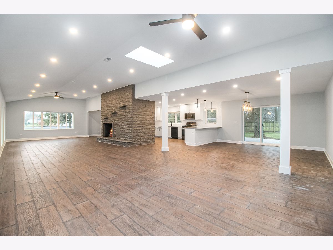
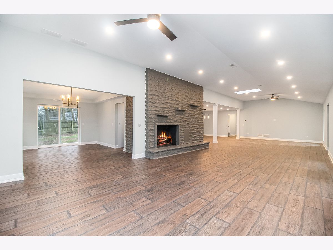
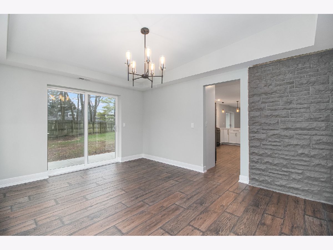
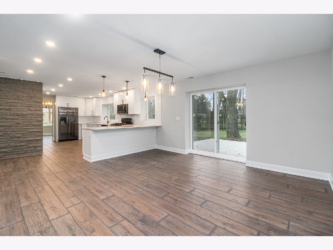
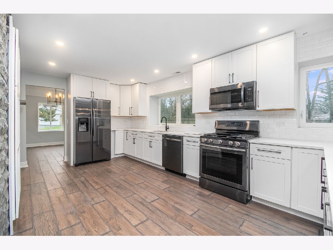
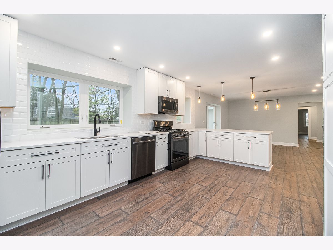
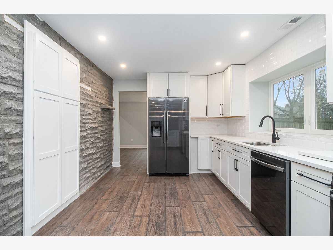
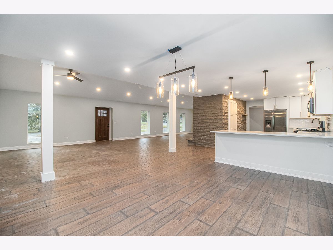
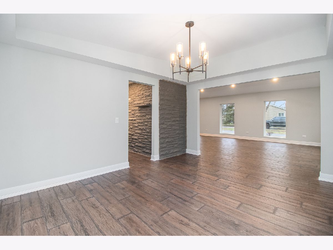
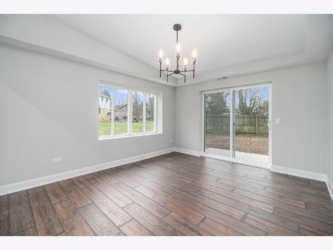
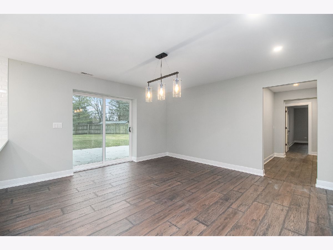
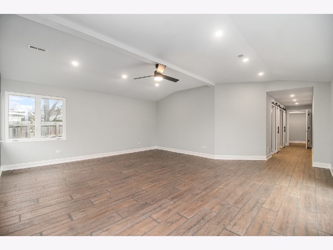
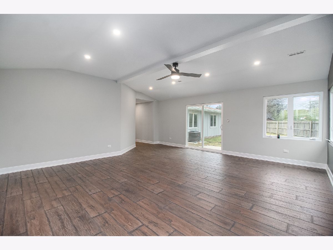
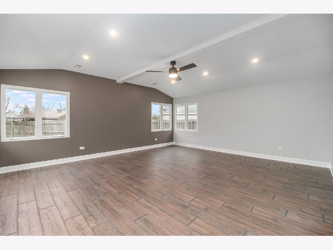
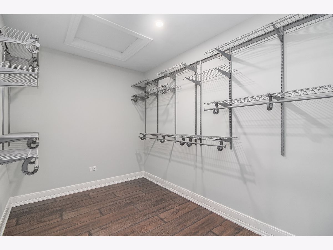
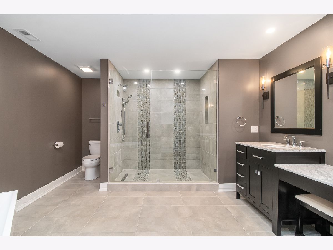
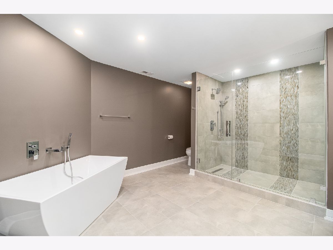
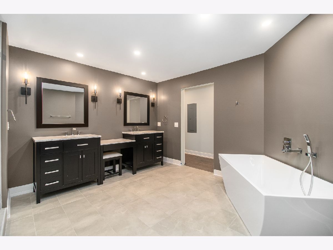
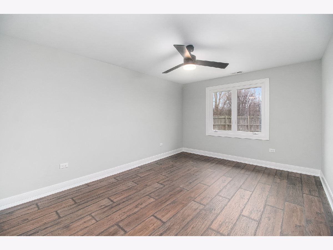
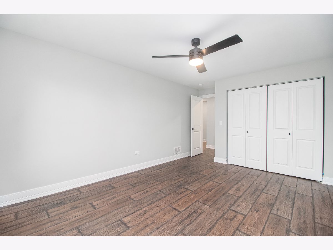
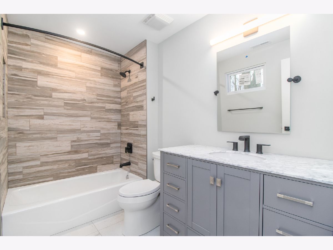
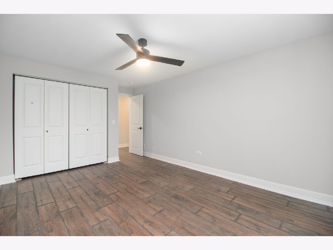
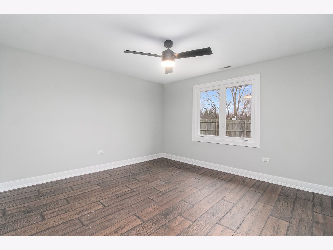
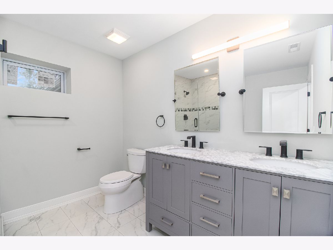
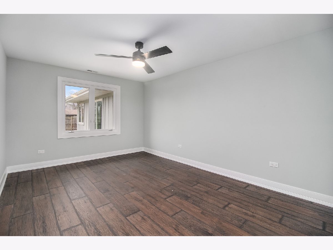
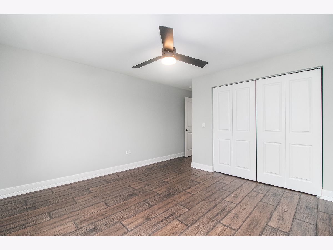
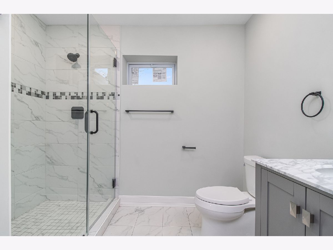
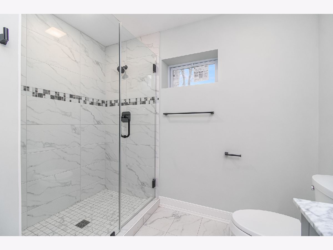
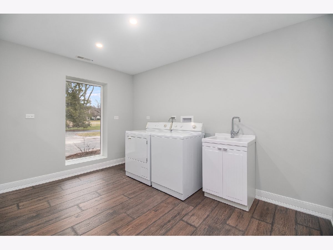
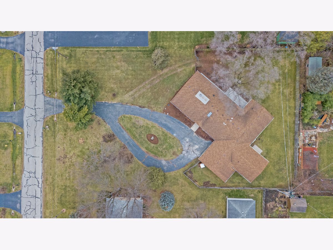
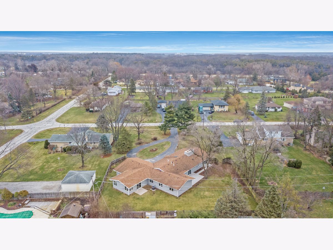
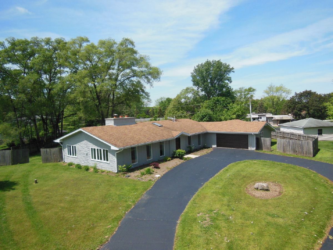
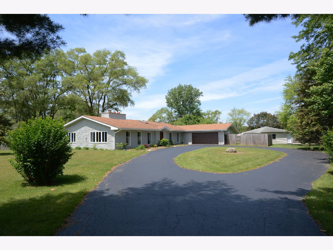
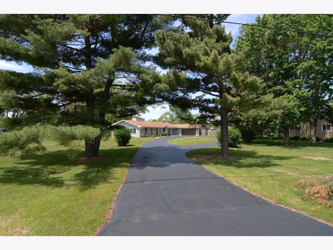
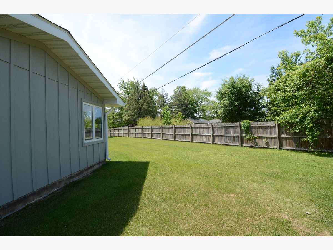
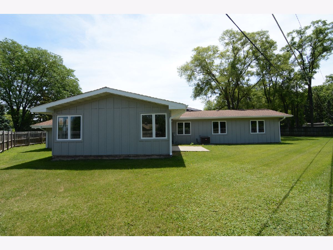
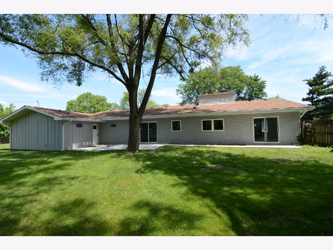
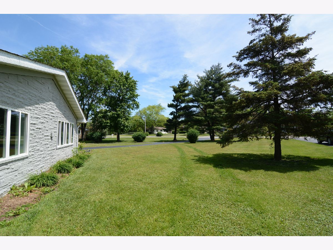
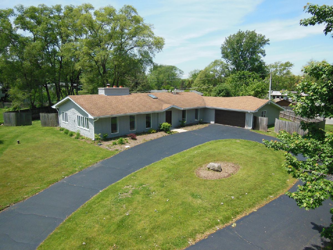
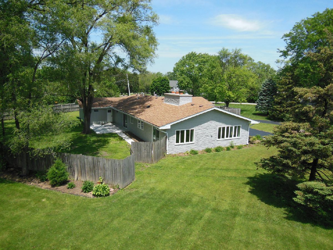
Room Specifics
Total Bedrooms: 4
Bedrooms Above Ground: 4
Bedrooms Below Ground: 0
Dimensions: —
Floor Type: Wood Laminate
Dimensions: —
Floor Type: Wood Laminate
Dimensions: —
Floor Type: Wood Laminate
Full Bathrooms: 3
Bathroom Amenities: Separate Shower,Double Sink
Bathroom in Basement: 0
Rooms: No additional rooms
Basement Description: Slab
Other Specifics
| 2 | |
| Concrete Perimeter | |
| Asphalt,Circular | |
| Patio | |
| Fenced Yard | |
| 136X221 | |
| — | |
| Full | |
| Vaulted/Cathedral Ceilings, First Floor Bedroom, First Floor Laundry, First Floor Full Bath, Walk-In Closet(s), Ceiling - 10 Foot, Open Floorplan | |
| Range, Dishwasher, Refrigerator, Stainless Steel Appliance(s), Water Softener Owned | |
| Not in DB | |
| — | |
| — | |
| — | |
| — |
Tax History
| Year | Property Taxes |
|---|---|
| 2021 | $7,574 |
Contact Agent
Nearby Similar Homes
Nearby Sold Comparables
Contact Agent
Listing Provided By
REMAX All Pro - St Charles

