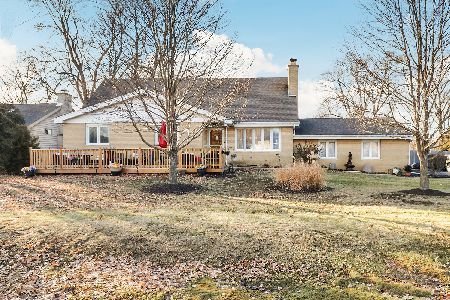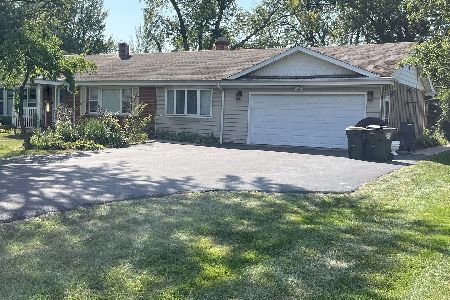11S434 Middaugh Avenue, Lemont, Illinois 60439
$469,000
|
Sold
|
|
| Status: | Closed |
| Sqft: | 3,300 |
| Cost/Sqft: | $139 |
| Beds: | 5 |
| Baths: | 3 |
| Year Built: | 1968 |
| Property Taxes: | $6,196 |
| Days On Market: | 1817 |
| Lot Size: | 1,06 |
Description
A home that offers everything your heart desires and more! Corner one acre lot. Home has 5 Bedrooms and 3 full baths with a fully finished related living quarters including full kitchen and walk out basement. Both levels have separate entrances. This 3200+ sq. ft. home includes a huge heated 6 car garage. Enjoy the mornings and evenings in one of the two 3 season rooms. Main level insulated sunroom is enclosed with windows, hardwood flooring. It has sliding glass doors from kitchen to the upper level deck with hot tub. Lower level 3 seasons room has an enclosed patio with sliding glass doors to lower level kitchen. Two families can live in one location separately. Prime location with quick access to I-55 and I-355, shopping, dining in beautiful downtown Lemont, and steps from hiking/bike trails which connect to the Waterfall Glen Forest Preserve. Highly rated grade schools and Blue Ribbon Lemont High School. Minutes from The Lemont Forge Adventure Park which has zip-lines mountain biking and nightly entertainment. LOW......taxes ! Did I mention the 6 car garage???? Great for mechanics, home business, cars, boats or if you want a lot of storage space. Great outdoor space that is absolutely stunning! Added extra is an automatic stand- by generator. Kitchen and baths have been updated.
Property Specifics
| Single Family | |
| — | |
| Walk-Out Ranch | |
| 1968 | |
| English | |
| — | |
| No | |
| 1.06 |
| Du Page | |
| Pleasantdale | |
| — / Not Applicable | |
| None | |
| Private Well | |
| Septic-Private | |
| 10976734 | |
| 1007402009 |
Nearby Schools
| NAME: | DISTRICT: | DISTANCE: | |
|---|---|---|---|
|
Grade School
Oakwood Elementary School |
113A | — | |
|
Middle School
Old Quarry Middle School |
113A | Not in DB | |
|
High School
Lemont Twp High School |
210 | Not in DB | |
Property History
| DATE: | EVENT: | PRICE: | SOURCE: |
|---|---|---|---|
| 16 Apr, 2021 | Sold | $469,000 | MRED MLS |
| 13 Mar, 2021 | Under contract | $459,000 | MRED MLS |
| 8 Mar, 2021 | Listed for sale | $459,000 | MRED MLS |
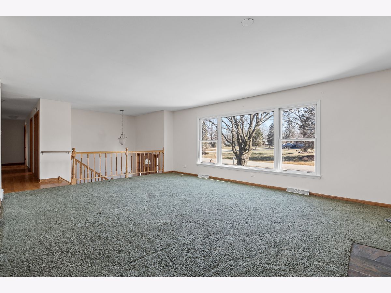
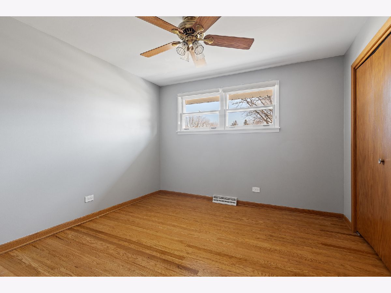
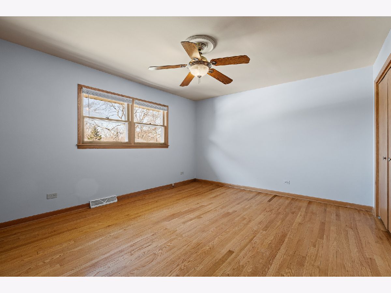
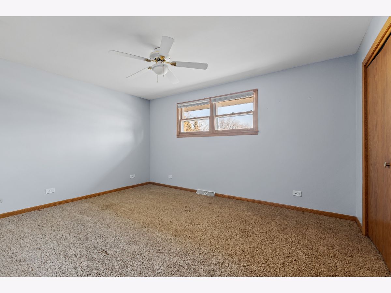
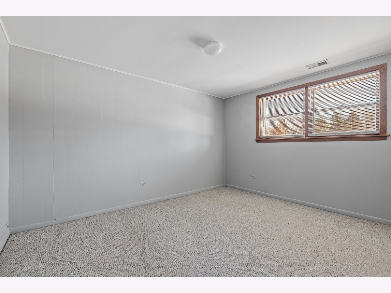
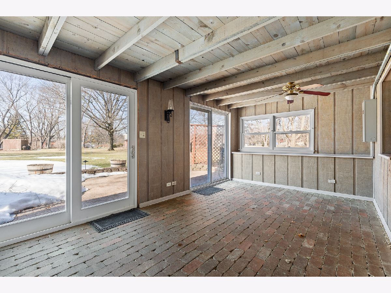
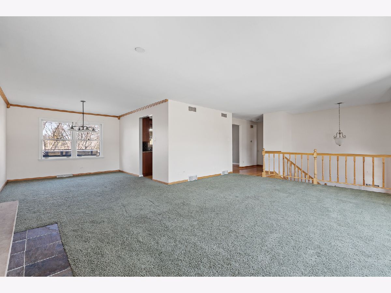
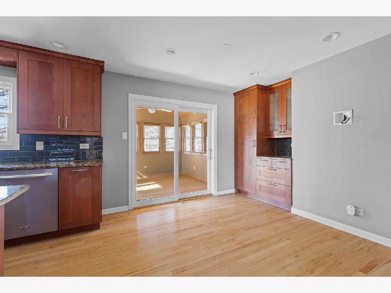
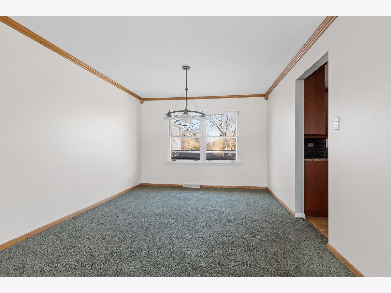
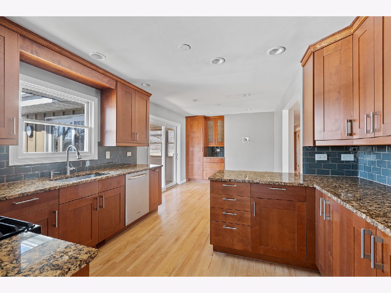
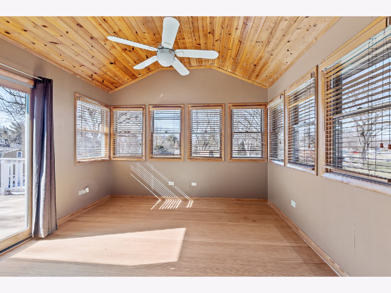
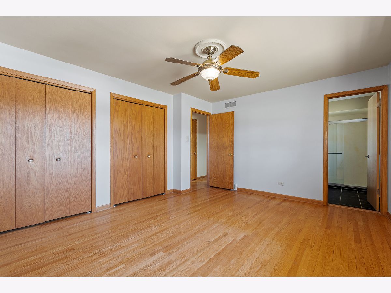
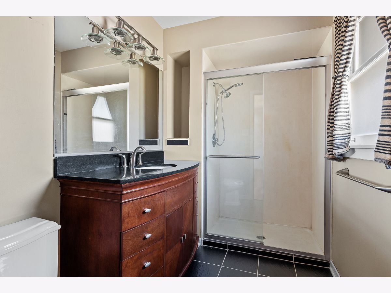
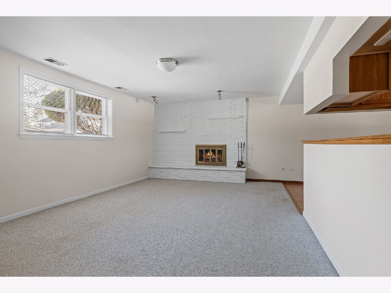
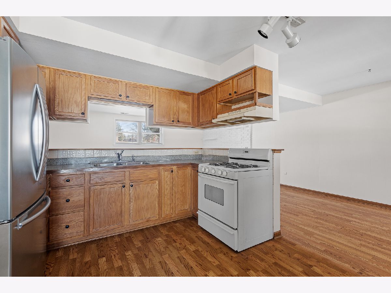
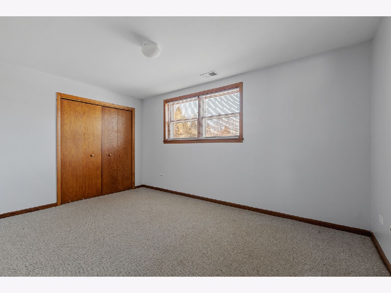
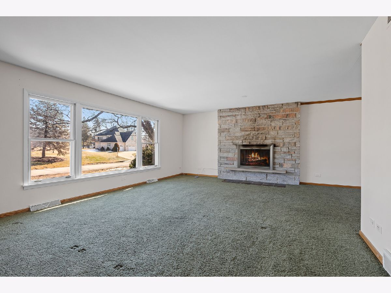
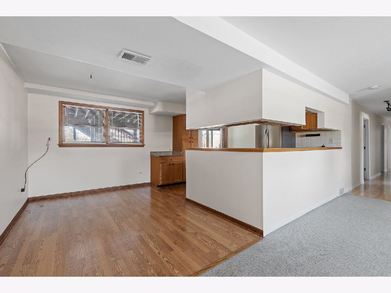
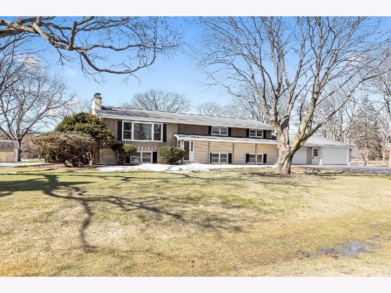
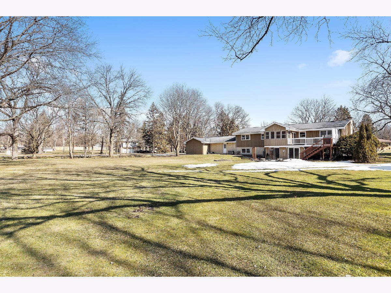
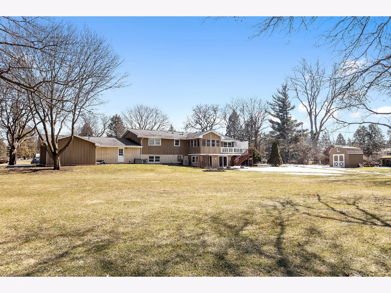
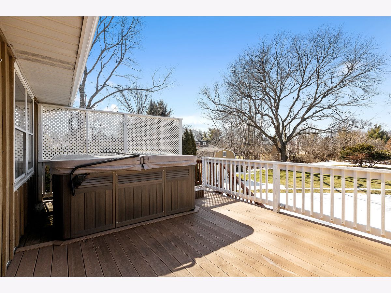
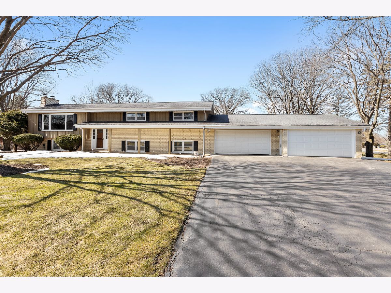
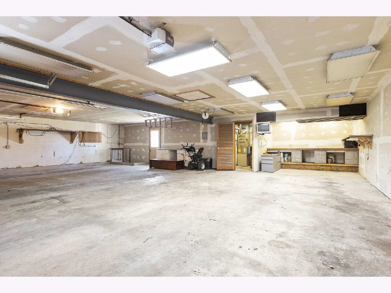
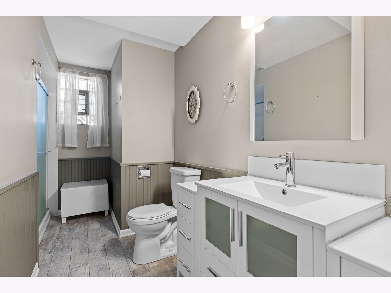
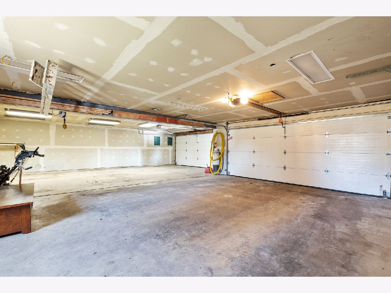
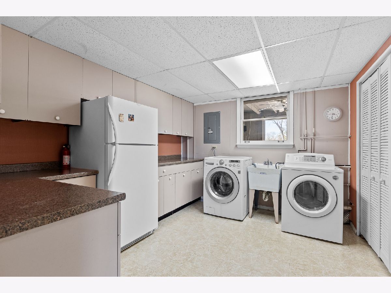
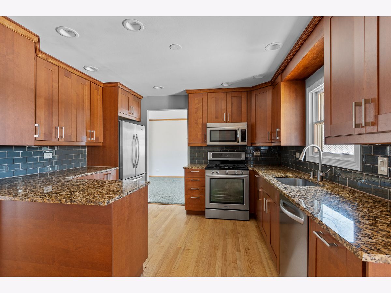
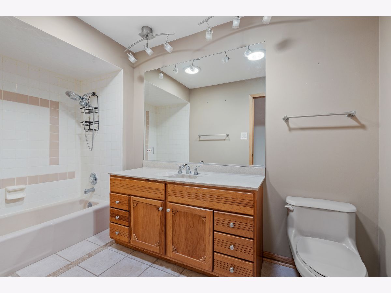
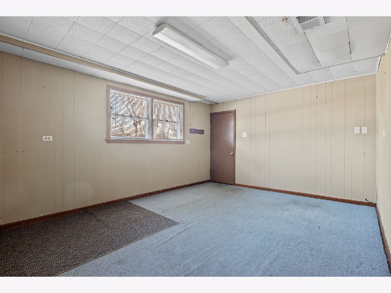
Room Specifics
Total Bedrooms: 5
Bedrooms Above Ground: 5
Bedrooms Below Ground: 0
Dimensions: —
Floor Type: Carpet
Dimensions: —
Floor Type: Hardwood
Dimensions: —
Floor Type: Carpet
Dimensions: —
Floor Type: —
Full Bathrooms: 3
Bathroom Amenities: —
Bathroom in Basement: 1
Rooms: Bedroom 5,Kitchen,Sun Room,Deck,Office,Eating Area
Basement Description: Finished,Exterior Access,Storage Space,Walk-Up Access
Other Specifics
| 6 | |
| Concrete Perimeter | |
| Asphalt | |
| Balcony, Deck, Patio, Porch, Hot Tub, Porch Screened, Screened Patio, Brick Paver Patio, Storms/Screens, Fire Pit, Workshop | |
| Corner Lot,Landscaped,Mature Trees | |
| 177 X 280 X 222 X 200 | |
| — | |
| Full | |
| Hardwood Floors, First Floor Bedroom, In-Law Arrangement, First Floor Full Bath, Some Carpeting, Some Wood Floors, Granite Counters, Separate Dining Room | |
| Range, Microwave, Dishwasher, Refrigerator, Washer, Dryer, Stainless Steel Appliance(s), Water Softener | |
| Not in DB | |
| Street Lights, Street Paved | |
| — | |
| — | |
| Wood Burning |
Tax History
| Year | Property Taxes |
|---|---|
| 2021 | $6,196 |
Contact Agent
Nearby Similar Homes
Nearby Sold Comparables
Contact Agent
Listing Provided By
Coldwell Banker Real Estate Group

