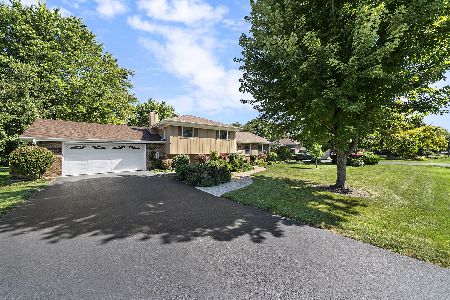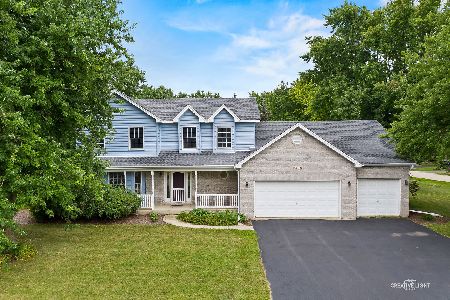11S461 Mcgrath Lane, Naperville, Illinois 60564
$335,000
|
Sold
|
|
| Status: | Closed |
| Sqft: | 1,916 |
| Cost/Sqft: | $183 |
| Beds: | 4 |
| Baths: | 3 |
| Year Built: | 1992 |
| Property Taxes: | $6,207 |
| Days On Market: | 2652 |
| Lot Size: | 0,50 |
Description
Beautiful & spacious two story home with 4 bedrooms & full basement! Open concept living with fireplace and eat in kitchen with sliding glass doors leading to deck in a peaceful & serene fenced in backyard. Upgraded kitchen with custom cabinets, granite counter tops/island, & stainless steal appliances. Newer fence, furnace, hardwood floors, and AC. Roof was replaced in 2016. Walking distance to Neuqua Valley High School. Reverse osmosis water filtration, lower taxes, mature trees & more! Call today for a private showing.
Property Specifics
| Single Family | |
| — | |
| Traditional | |
| 1992 | |
| Full | |
| — | |
| No | |
| 0.5 |
| Will | |
| Wheatland South | |
| 0 / Not Applicable | |
| None | |
| Private Well | |
| Septic-Private | |
| 10117038 | |
| 0701104050020000 |
Nearby Schools
| NAME: | DISTRICT: | DISTANCE: | |
|---|---|---|---|
|
Grade School
Peterson Elementary School |
204 | — | |
|
Middle School
Scullen Middle School |
204 | Not in DB | |
|
High School
Neuqua Valley High School |
204 | Not in DB | |
Property History
| DATE: | EVENT: | PRICE: | SOURCE: |
|---|---|---|---|
| 6 Aug, 2015 | Sold | $315,000 | MRED MLS |
| 5 Jul, 2015 | Under contract | $325,000 | MRED MLS |
| 26 Jun, 2015 | Listed for sale | $325,000 | MRED MLS |
| 4 Jan, 2019 | Sold | $335,000 | MRED MLS |
| 14 Nov, 2018 | Under contract | $350,000 | MRED MLS |
| 17 Oct, 2018 | Listed for sale | $350,000 | MRED MLS |
Room Specifics
Total Bedrooms: 4
Bedrooms Above Ground: 4
Bedrooms Below Ground: 0
Dimensions: —
Floor Type: Carpet
Dimensions: —
Floor Type: Carpet
Dimensions: —
Floor Type: Carpet
Full Bathrooms: 3
Bathroom Amenities: Separate Shower,Garden Tub
Bathroom in Basement: 0
Rooms: Breakfast Room,Play Room,Recreation Room,Storage,Utility Room-Lower Level
Basement Description: Finished
Other Specifics
| 2 | |
| Concrete Perimeter | |
| Asphalt | |
| Deck | |
| Landscaped | |
| 111X181X111X182 | |
| — | |
| Full | |
| Skylight(s), Hardwood Floors | |
| Range, Microwave, Dishwasher, Refrigerator, Washer, Dryer, Disposal, Stainless Steel Appliance(s) | |
| Not in DB | |
| — | |
| — | |
| — | |
| Gas Log |
Tax History
| Year | Property Taxes |
|---|---|
| 2015 | $5,773 |
| 2019 | $6,207 |
Contact Agent
Nearby Similar Homes
Nearby Sold Comparables
Contact Agent
Listing Provided By
McColly Bennett Real Estate






