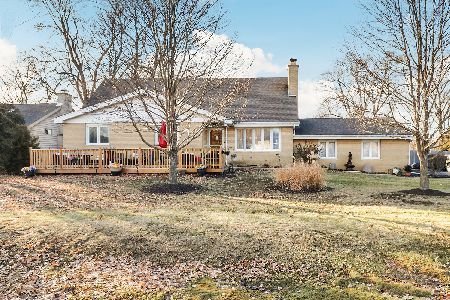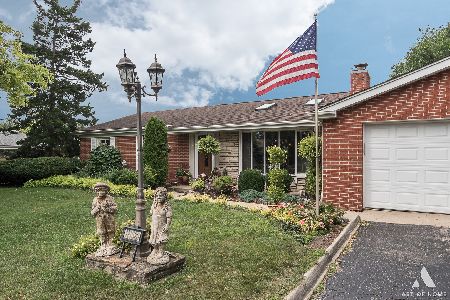11S509 Oakwood Avenue, Lemont, Illinois 60439
$309,000
|
Sold
|
|
| Status: | Closed |
| Sqft: | 1,728 |
| Cost/Sqft: | $182 |
| Beds: | 3 |
| Baths: | 2 |
| Year Built: | 1962 |
| Property Taxes: | $3,277 |
| Days On Market: | 2290 |
| Lot Size: | 0,55 |
Description
On 5/6/20 23K of improvements have been completed by the owners on the home: a new tear off roof with 30 year shingles were installed, all new oversized gutters and Vinyl Casings around all the windows. Come see this beautiful 4 bedroom 2 full bath split-level home located on a 100 x 238 fenced in lot in sought after Pleasantdale subdivision of unincorporated Lemont. Hardwood floors throughout the home, ceiling fans in all the rooms, new quartz countertops, all stainless appliances and much more. Two fireplaces, one in family room, one in the living room and a tank less water heater help you save money on your utility bills. A sun room with a ceiling fan and speakers overlook a private backyard with a 15 ft round above ground pool, apple, plum, peach trees and a fire pit. Store all your yard equipment in a newly constructed shed and owner owned water softener. Oversized 2.5 car garage has its own electric panel and extra storage above the roof. Crawl space under first level give you extra storage space for all your seasonal items. You will not be disappointed when you see this move in condition home, it is waiting for you, don't miss out.
Property Specifics
| Single Family | |
| — | |
| Bi-Level,Victorian | |
| 1962 | |
| Partial | |
| — | |
| No | |
| 0.55 |
| Du Page | |
| Pleasantdale | |
| — / Not Applicable | |
| None | |
| Private Well | |
| Septic-Private | |
| 10579488 | |
| 1007404003 |
Nearby Schools
| NAME: | DISTRICT: | DISTANCE: | |
|---|---|---|---|
|
High School
Lemont Twp High School |
210 | Not in DB | |
Property History
| DATE: | EVENT: | PRICE: | SOURCE: |
|---|---|---|---|
| 23 Oct, 2020 | Sold | $309,000 | MRED MLS |
| 17 Aug, 2020 | Under contract | $314,900 | MRED MLS |
| — | Last price change | $329,900 | MRED MLS |
| 21 Nov, 2019 | Listed for sale | $334,900 | MRED MLS |
Room Specifics
Total Bedrooms: 4
Bedrooms Above Ground: 3
Bedrooms Below Ground: 1
Dimensions: —
Floor Type: Hardwood
Dimensions: —
Floor Type: Hardwood
Dimensions: —
Floor Type: Vinyl
Full Bathrooms: 2
Bathroom Amenities: —
Bathroom in Basement: 1
Rooms: Sun Room
Basement Description: Finished,Crawl
Other Specifics
| 2.5 | |
| Concrete Perimeter | |
| Asphalt | |
| Deck, Patio, Above Ground Pool | |
| Fenced Yard,Mature Trees | |
| 100 X 238 | |
| Pull Down Stair | |
| None | |
| Hardwood Floors | |
| Range, Microwave, Refrigerator, Washer, Dryer, Stainless Steel Appliance(s) | |
| Not in DB | |
| Street Paved | |
| — | |
| — | |
| Attached Fireplace Doors/Screen, Gas Log, Gas Starter, Heatilator, Includes Accessories |
Tax History
| Year | Property Taxes |
|---|---|
| 2020 | $3,277 |
Contact Agent
Nearby Similar Homes
Nearby Sold Comparables
Contact Agent
Listing Provided By
Coldwell Banker Realty







