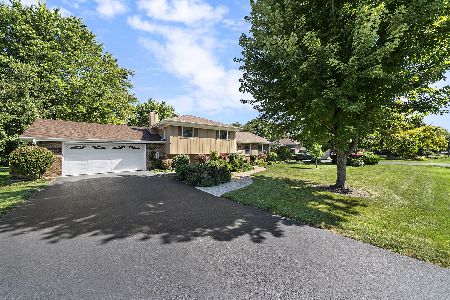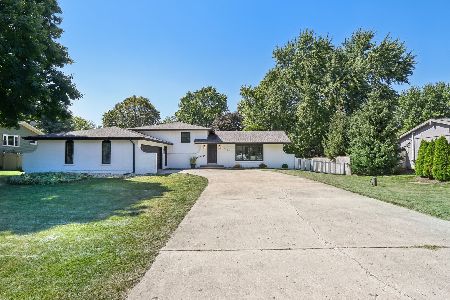11S510 Book Road, Naperville, Illinois 60564
$340,000
|
Sold
|
|
| Status: | Closed |
| Sqft: | 2,032 |
| Cost/Sqft: | $172 |
| Beds: | 3 |
| Baths: | 4 |
| Year Built: | 1979 |
| Property Taxes: | $5,666 |
| Days On Market: | 2297 |
| Lot Size: | 0,60 |
Description
This completely remodeled & fabulous designer home located in the highly desirable 204 school district is an entertainer's dream! All the big ticket items have been done for you and it shows like a model! New Roof, A/C, exterior paint, water heater. Inside you'll find vaulted ceilings, an abundance of windows to let in natural light, a wide open floor plan, and hardwood floors throughout. Spacious kitchen features custom built cabinets, SS appliances, and quartz countertops. Tastefully updated bathrooms. Cozy family room with wood burning fireplace. Finished bonus room currently configured with a studio & full bathroom (access thru garage). Take your entertaining outdoors onto your brick patio overlooking lush landscaping & private views. Just move in & enjoy!
Property Specifics
| Single Family | |
| — | |
| — | |
| 1979 | |
| Partial | |
| — | |
| No | |
| 0.6 |
| Will | |
| Wheatland South | |
| 0 / Not Applicable | |
| None | |
| Private Well | |
| Septic-Private | |
| 10539234 | |
| 0701104090150000 |
Nearby Schools
| NAME: | DISTRICT: | DISTANCE: | |
|---|---|---|---|
|
Grade School
Peterson Elementary School |
204 | — | |
|
Middle School
Scullen Middle School |
204 | Not in DB | |
|
High School
Neuqua Valley High School |
204 | Not in DB | |
Property History
| DATE: | EVENT: | PRICE: | SOURCE: |
|---|---|---|---|
| 2 Jul, 2012 | Sold | $245,500 | MRED MLS |
| 29 Apr, 2012 | Under contract | $259,900 | MRED MLS |
| — | Last price change | $264,900 | MRED MLS |
| 6 Oct, 2011 | Listed for sale | $264,900 | MRED MLS |
| 20 Dec, 2019 | Sold | $340,000 | MRED MLS |
| 19 Nov, 2019 | Under contract | $349,900 | MRED MLS |
| — | Last price change | $354,900 | MRED MLS |
| 5 Oct, 2019 | Listed for sale | $354,900 | MRED MLS |
Room Specifics
Total Bedrooms: 3
Bedrooms Above Ground: 3
Bedrooms Below Ground: 0
Dimensions: —
Floor Type: Hardwood
Dimensions: —
Floor Type: Hardwood
Full Bathrooms: 4
Bathroom Amenities: —
Bathroom in Basement: 1
Rooms: Bonus Room
Basement Description: Finished
Other Specifics
| 2 | |
| — | |
| Asphalt | |
| Brick Paver Patio | |
| — | |
| 150X204X150X205 | |
| — | |
| Full | |
| Vaulted/Cathedral Ceilings, Hardwood Floors | |
| Range, Dishwasher, Refrigerator, Washer, Dryer, Stainless Steel Appliance(s) | |
| Not in DB | |
| — | |
| — | |
| — | |
| Wood Burning |
Tax History
| Year | Property Taxes |
|---|---|
| 2012 | $5,544 |
| 2019 | $5,666 |
Contact Agent
Nearby Similar Homes
Nearby Sold Comparables
Contact Agent
Listing Provided By
Baird & Warner











