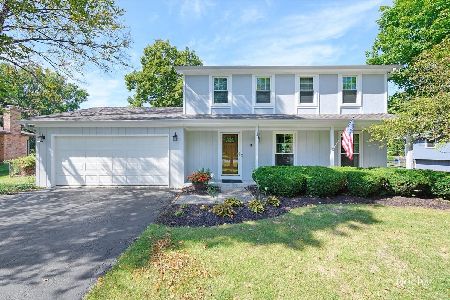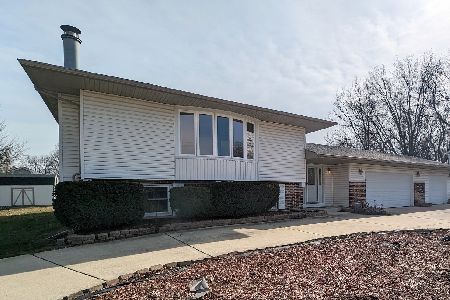11S686 Book Road, Naperville, Illinois 60564
$390,000
|
Sold
|
|
| Status: | Closed |
| Sqft: | 2,016 |
| Cost/Sqft: | $169 |
| Beds: | 3 |
| Baths: | 3 |
| Year Built: | 1975 |
| Property Taxes: | $5,683 |
| Days On Market: | 1389 |
| Lot Size: | 0,50 |
Description
** Multiple offers received, please submit Highest and Best offer by 2PM SUNDAY 5/15 ** Looking for LOWER TAXES than most of Naperville, but with all the conveniences of location and highly rated District 204 Schools? Look no further! This Loved & Expertly Maintained 3 Bedroom, 2.5 Bath Home on a HALF ACRE is your answer. Inside you'll find three very spacious bedrooms, a large main level living space with spacious Kitchen, Dining, Living Room and a beautiful view over your backyard. Primary Bedroom at back of house with view of yard, 2nd Bedroom offers custom cherry built-ins (2006), 3rd Bedroom is freshly painted. REMODELED Primary Bathroom features newer tile, custom cherry vanity, built in shelves, comfort-height toilet, mounted shower head and wand/sprayer. REMODELED Hall Bathroom features porcelain tile, cast iron tub, custom cherry vanity and standard-height toilet. Kitchen features custom Oak cabinets, all Stainless Steel Appliances (2015), ceramic tile, recessed and under-cabinet lighting. Stove area upgraded to accommodate electric range as option (gas currently installed). Downstairs offers a large Family Room with NEW 2022 CARPET, made cozy by a floor to ceiling wood fireplace, custom cherry cabinetry and built-in desk for easy office use. Lower level also contains Laundry/Utility Room with utility sink, gas dryer and newer 2017 Speed Queen washer (included!). HALF BATH on lower level has NEW 2022 Vinyl Flooring. Large Mud/Storage Room off the Family Room featuring NEW 2022 vinyl flooring gives easy access to the attached garage. Garage is really 2.5 (or 2.9!) with considerable extra storage in front and on sides of your 2 cars - plenty of room for mower, snow blower, generator, etc. Outside you'll find a paver patio, screened Gazebo, HUGE yard for family gatherings and sports, and so many other features! Extensive landscaping brightens the view, and fenced by neighbors on 2 sides of the backyard (less expense iif buyer wants a fenced yard). Asphalt-paved turn-around area (can accommodate 2 cars) for parking and easy in/out. Extra Large CUSTOM STORAGE SHED (1987) and established garden area. Additional breaker box already added to easily accommodate future electrical upgrades; multi-media outlets throughout house -- well-suited for high-speed internet & home office. Septic tank cleaned in Fall 2021 and riser added to tank for easier access (less digging in future). Low taxes, no water or sewer bill, no restrictions on watering landscape, large HALF ACRE lot. ALL APPLIANCES INCLUDED. MECHANICALS PLUS: FURNACE abt 2011, HUMIDIFIER abt 2011, A/C abt 2011, WATER HEATER 2015, ALL EXTERIOR PAINT HOUSE & SHED 2021, Thermo-pane glass in bow window sections by Glasshopper abt 2012, ROOF 2019 (house & shed), GUTTERS & DOWNSPOUTS 2019 (house & shed), Paver Patio & screen/windowed cedar "gazebo" built in 2009 with FULLY NEW cedar shake roof in Fall 2020, SUMP PUMP 2022, BACK UP SUMP PUMP 2022, FRONT EXTERIOR DOOR 1998; Front Storm Door 2018; Rear Storm Door 2020, EXTERIOR LIGHTS 2008. This is a GREAT house. Come quickly!!!
Property Specifics
| Single Family | |
| — | |
| — | |
| 1975 | |
| — | |
| — | |
| No | |
| 0.5 |
| Will | |
| Wheatland South | |
| 0 / Not Applicable | |
| — | |
| — | |
| — | |
| 11383378 | |
| 0701104010170000 |
Nearby Schools
| NAME: | DISTRICT: | DISTANCE: | |
|---|---|---|---|
|
Grade School
Kendall Elementary School |
204 | — | |
|
Middle School
Crone Middle School |
204 | Not in DB | |
|
High School
Neuqua Valley High School |
204 | Not in DB | |
Property History
| DATE: | EVENT: | PRICE: | SOURCE: |
|---|---|---|---|
| 15 Jun, 2022 | Sold | $390,000 | MRED MLS |
| 15 May, 2022 | Under contract | $339,800 | MRED MLS |
| 11 May, 2022 | Listed for sale | $339,800 | MRED MLS |

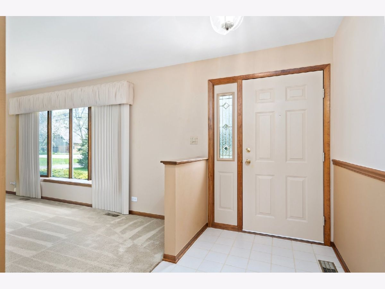
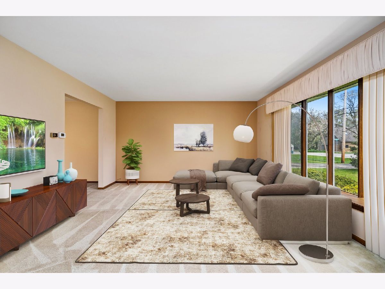
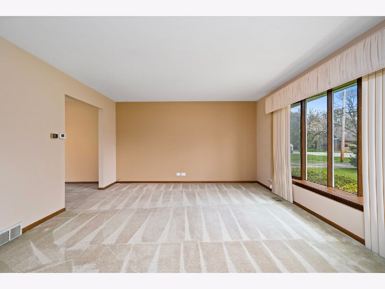
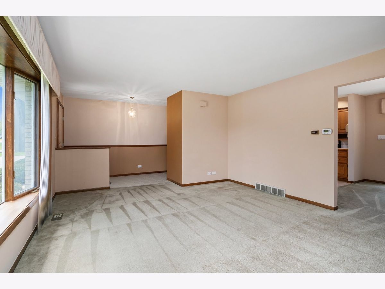
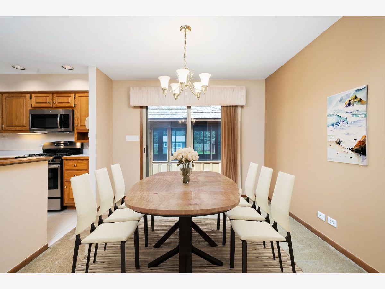
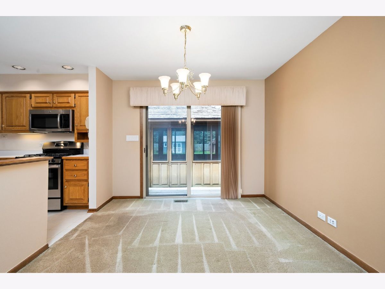
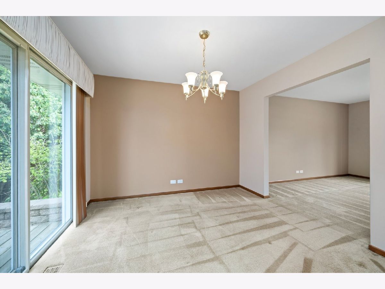
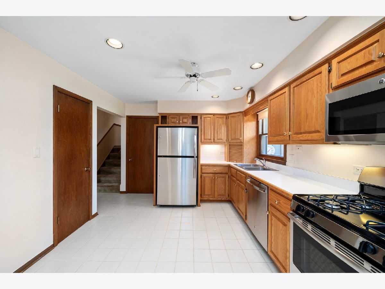
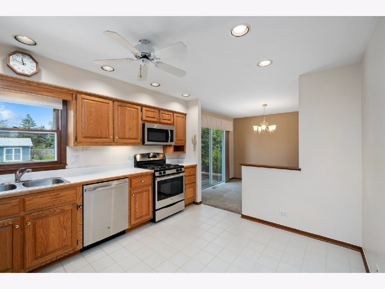
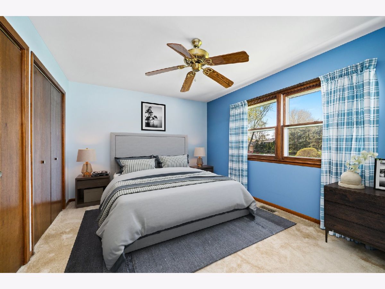
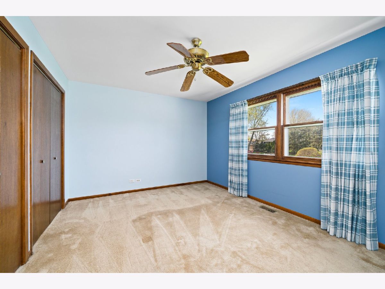
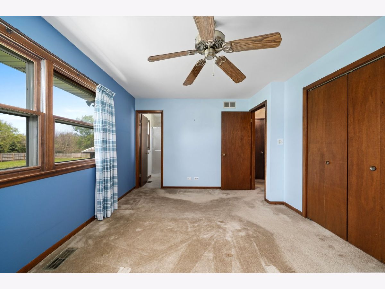
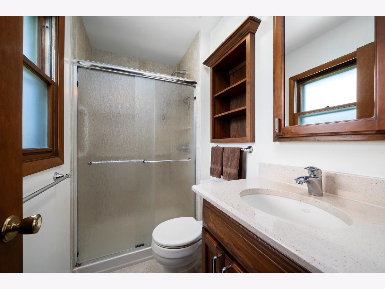
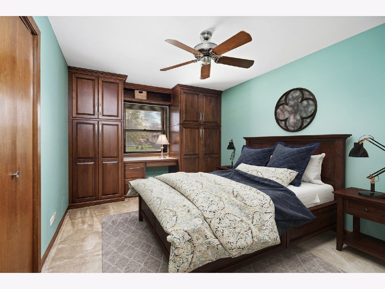
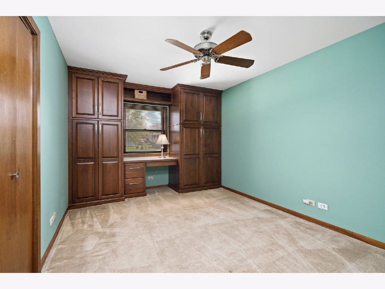
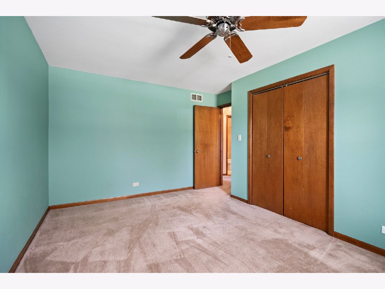
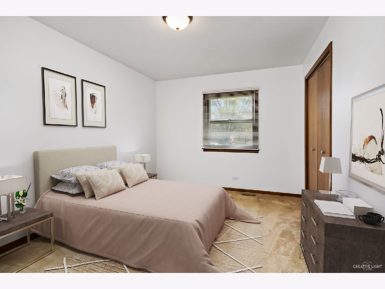
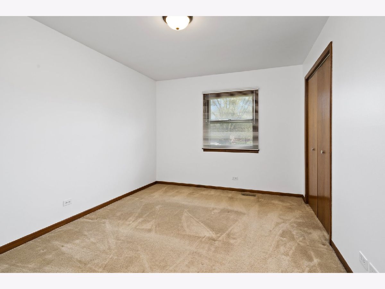
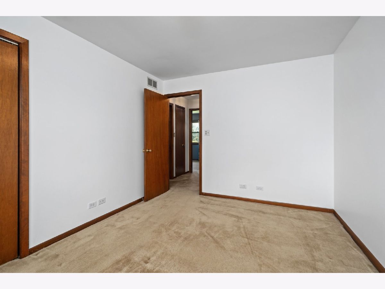
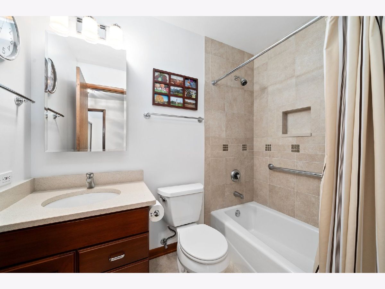
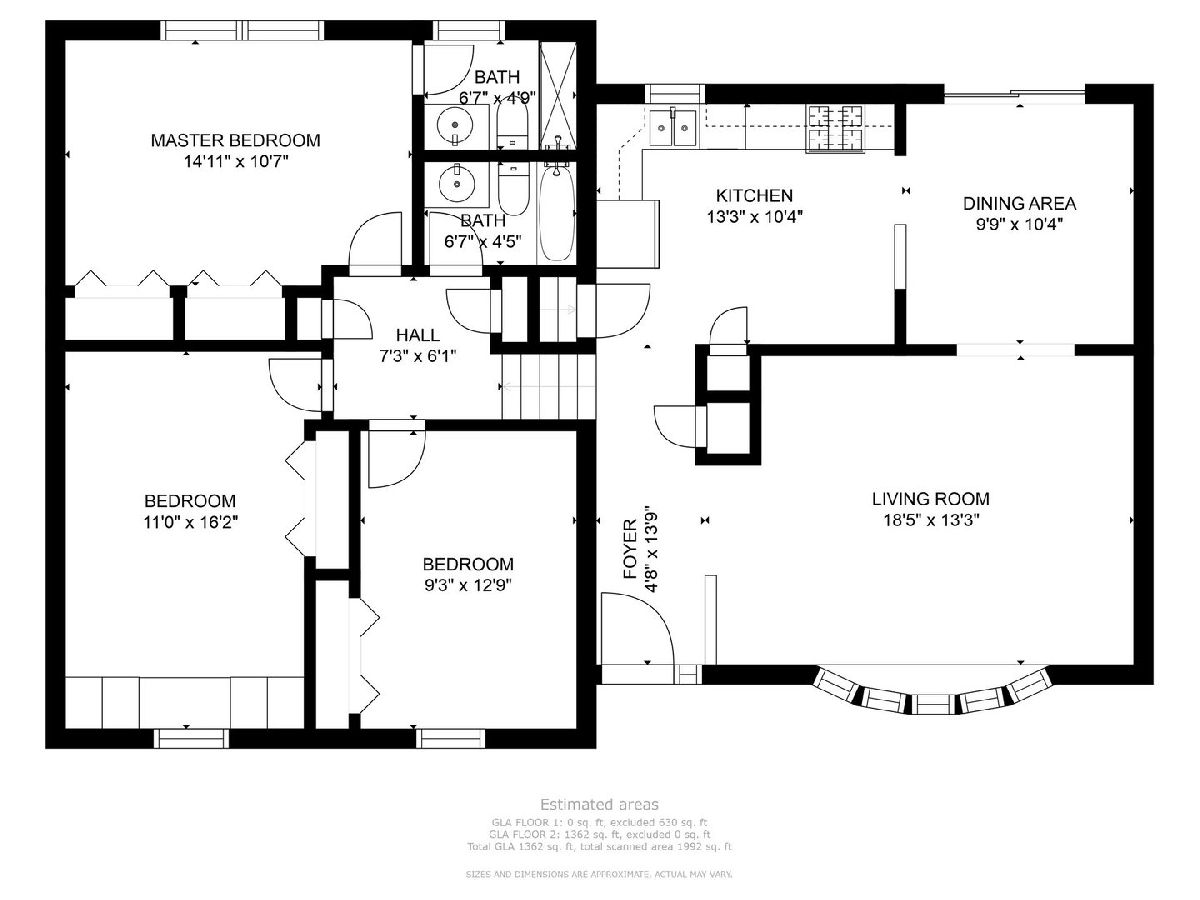
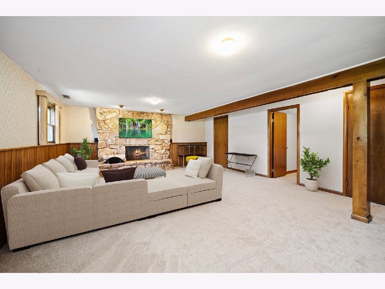
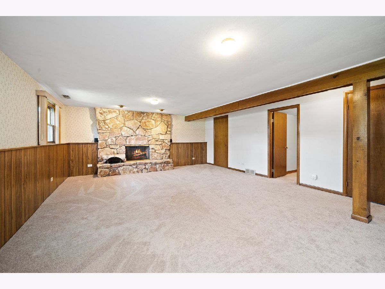
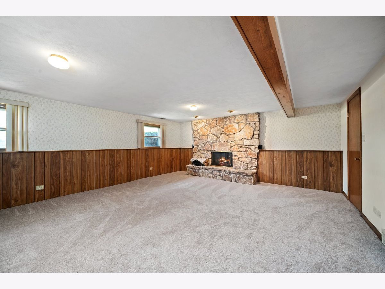
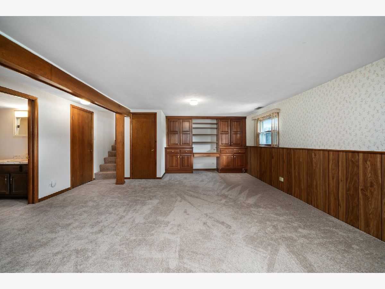
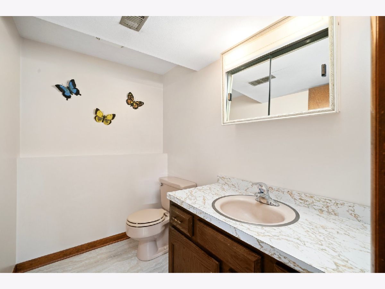
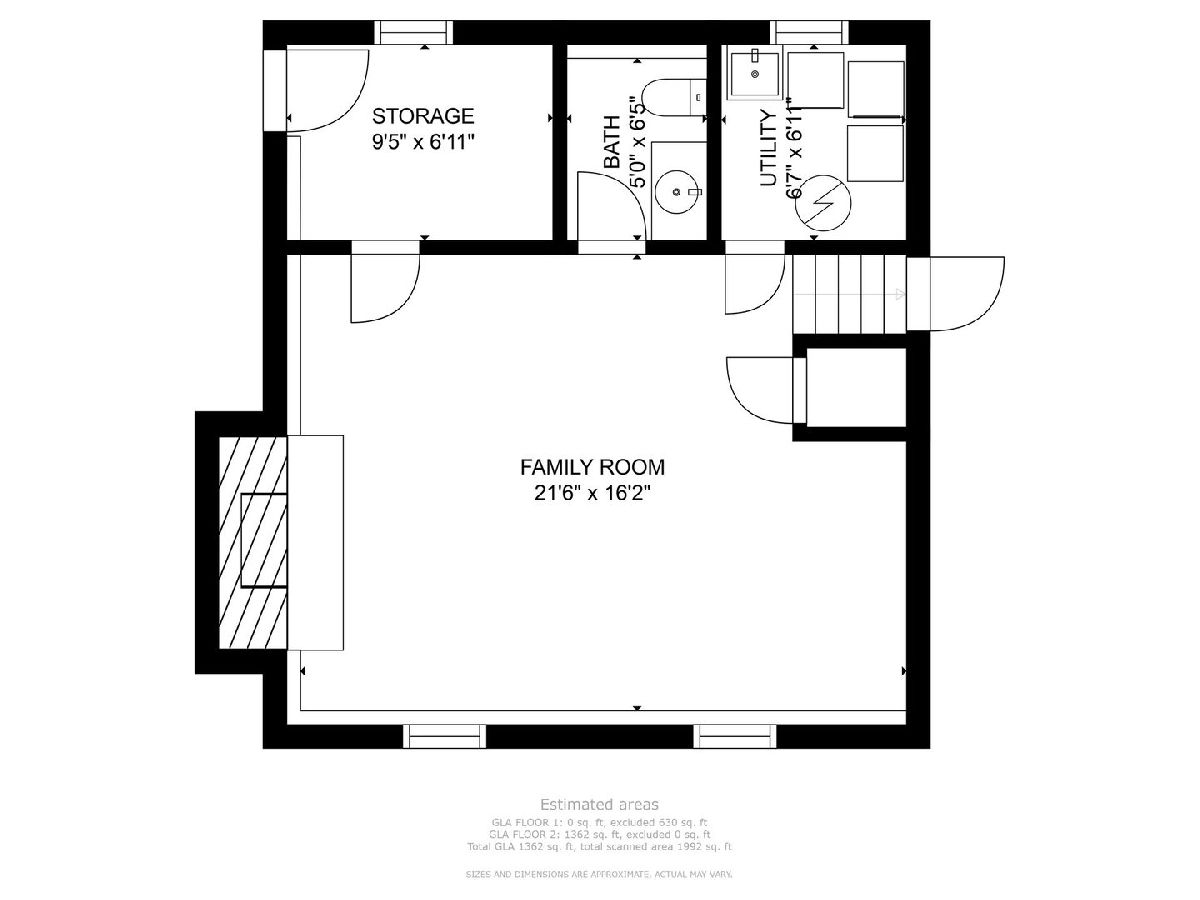
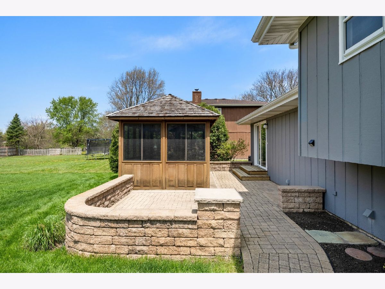
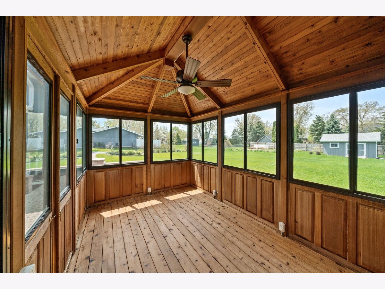
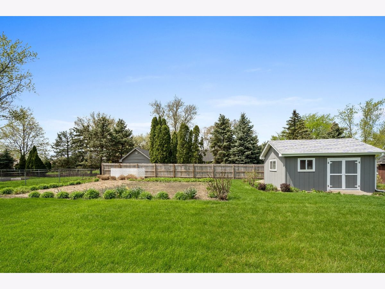
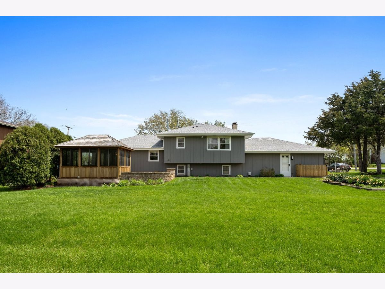
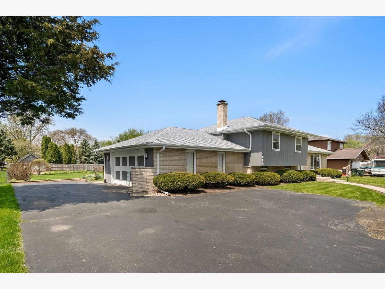
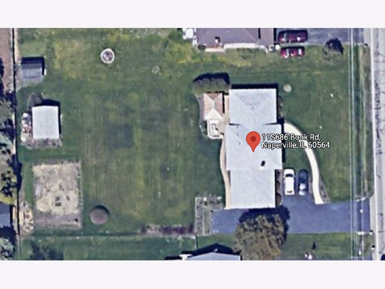
Room Specifics
Total Bedrooms: 3
Bedrooms Above Ground: 3
Bedrooms Below Ground: 0
Dimensions: —
Floor Type: —
Dimensions: —
Floor Type: —
Full Bathrooms: 3
Bathroom Amenities: —
Bathroom in Basement: 1
Rooms: —
Basement Description: Finished
Other Specifics
| 2.5 | |
| — | |
| Asphalt | |
| — | |
| — | |
| 100X210 | |
| — | |
| — | |
| — | |
| — | |
| Not in DB | |
| — | |
| — | |
| — | |
| — |
Tax History
| Year | Property Taxes |
|---|---|
| 2022 | $5,683 |
Contact Agent
Nearby Similar Homes
Nearby Sold Comparables
Contact Agent
Listing Provided By
Keller Williams Infinity




