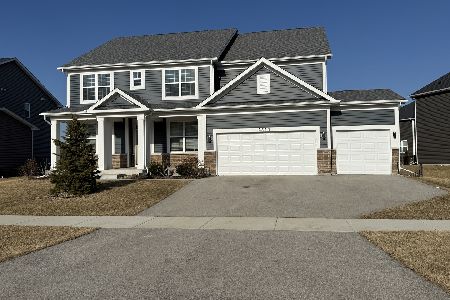11S707 Schillinger Drive, Naperville, Illinois 60564
$320,000
|
Sold
|
|
| Status: | Closed |
| Sqft: | 2,277 |
| Cost/Sqft: | $145 |
| Beds: | 3 |
| Baths: | 3 |
| Year Built: | 1979 |
| Property Taxes: | $5,870 |
| Days On Market: | 2822 |
| Lot Size: | 0,48 |
Description
BACKS TO THE LAKE AWESOME, Run Don't Walk to This Split Level Home in on .48 Acre Lot. Cozy Kitchen Recently Lightened Up with Fresh Paint, Stainless Steel Refrigerator, Stove and Hood Range and Granite Counters Opens Up to Wonderful Sun Room(Fresh Paint & New Carpet) that Offers So Much Versatility for a Split Level. Sliding Glass Door to AMAZING Backyard Retreat and Gorgeous Views of Lake. Formal Living Room and Dining Room. All Bedrooms Boast New Carpet & Fresh Paint. Master Bedroom with Master Bath, Additional Generous Sized Bedrooms. Fantastic Lower Level Family Room w/Brick Fireplace is Perfect for Entertaining or Hanging Out. Attached 2 Car Garage. 2 Sheds in Backyard. Furnace & CAC Less Than 8 Years Old. Seller is Leaving the John Deere Lawn Tractor, Lawn Mower and Snow Blower. Acclaimed District 204 Schools. Come See For Yourself Before its GONE
Property Specifics
| Single Family | |
| — | |
| — | |
| 1979 | |
| None | |
| — | |
| Yes | |
| 0.48 |
| Will | |
| Wheatland South | |
| 0 / Not Applicable | |
| None | |
| Private Well | |
| Septic-Private | |
| 09979228 | |
| 0701104010400000 |
Nearby Schools
| NAME: | DISTRICT: | DISTANCE: | |
|---|---|---|---|
|
Grade School
Peterson Elementary School |
204 | — | |
|
Middle School
Scullen Middle School |
204 | Not in DB | |
|
High School
Neuqua Valley High School |
204 | Not in DB | |
Property History
| DATE: | EVENT: | PRICE: | SOURCE: |
|---|---|---|---|
| 10 Aug, 2018 | Sold | $320,000 | MRED MLS |
| 10 Jul, 2018 | Under contract | $329,900 | MRED MLS |
| — | Last price change | $334,900 | MRED MLS |
| 8 Jun, 2018 | Listed for sale | $334,900 | MRED MLS |
Room Specifics
Total Bedrooms: 3
Bedrooms Above Ground: 3
Bedrooms Below Ground: 0
Dimensions: —
Floor Type: Carpet
Dimensions: —
Floor Type: —
Full Bathrooms: 3
Bathroom Amenities: —
Bathroom in Basement: —
Rooms: Heated Sun Room
Basement Description: Crawl
Other Specifics
| 2 | |
| Concrete Perimeter | |
| Asphalt | |
| — | |
| Lake Front | |
| 83X232X124 | |
| — | |
| Full | |
| — | |
| Range, Dishwasher, Refrigerator, Washer, Dryer, Range Hood | |
| Not in DB | |
| — | |
| — | |
| — | |
| Attached Fireplace Doors/Screen |
Tax History
| Year | Property Taxes |
|---|---|
| 2018 | $5,870 |
Contact Agent
Nearby Similar Homes
Nearby Sold Comparables
Contact Agent
Listing Provided By
RE/MAX Professionals Select






