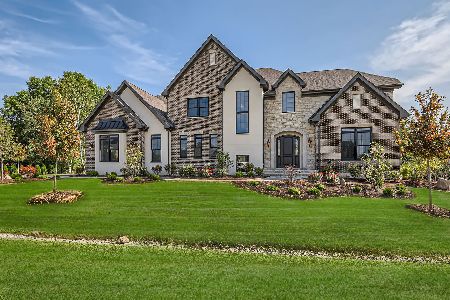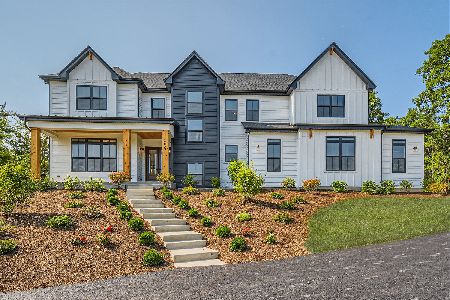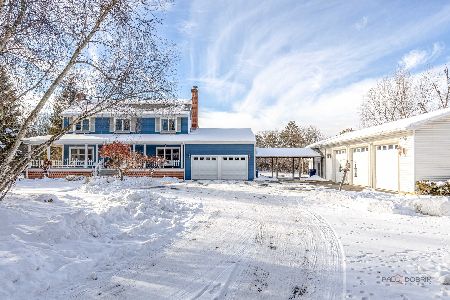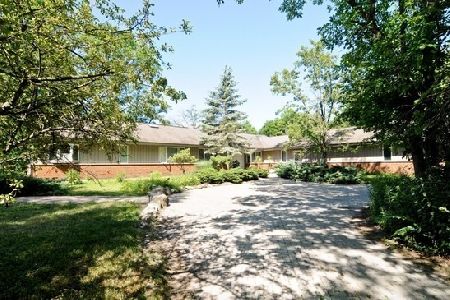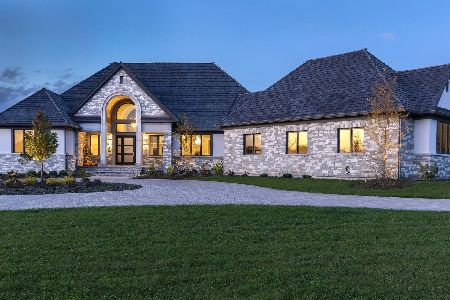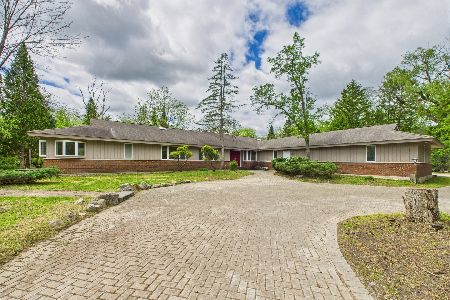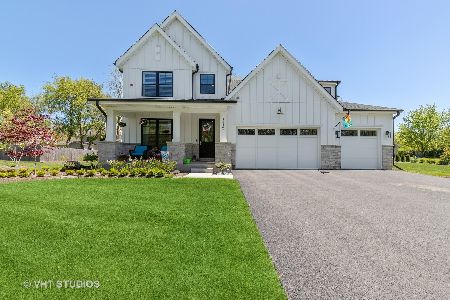12 Alexandra Drive, Mettawa, Illinois 60048
$1,125,000
|
Sold
|
|
| Status: | Closed |
| Sqft: | 5,367 |
| Cost/Sqft: | $241 |
| Beds: | 5 |
| Baths: | 7 |
| Year Built: | 2011 |
| Property Taxes: | $26,963 |
| Days On Market: | 1848 |
| Lot Size: | 3,46 |
Description
Stunning French Country home on a gorgeous wooded almost 3 acre lot. Head through a gated entry and find your new home situated on an ideal property that includes circle drive in front and resort-like setting in back. Expansive blue stone approach invites you to a grand formal entry and elegant dual staircase. The entire interior is highlighted by exquisite finishes and exceptional details, including Schonbeck one-of-a-kind Italian lighting fixtures. Chef's delight kitchen features Miele, Wolf, Thermador and Sub-Zero. Main floor layout also includes handsome office, luxurious living rm, guest br w/ensuite, family rm w/feature fireplace and a beautiful oval sitting rm. 2nd floor offers, oversized laundry rm, 3 br's w/en suites and balconies, plus a simply amazing owners suite w/balcony and spa-like bath. Partially finished lower level includes secondary double oven for large parties, 6th full bath and plenty of space to add 6th br or utilize to your needs. Other highlights include 4 car garage, remote programmable 16' x 8' x 4' deep cool dip pool for summer and hot tub use in cold seasons, copper gutters, generator and more. Take advantage of Mettawa's low net taxes and premium location on this exceptional home.
Property Specifics
| Single Family | |
| — | |
| French Provincial | |
| 2011 | |
| Full | |
| CUSTOM | |
| No | |
| 3.46 |
| Lake | |
| Riverside Preserve Of Mettawa | |
| 0 / Not Applicable | |
| None | |
| Private Well | |
| Public Sewer | |
| 10986464 | |
| 15032020100000 |
Nearby Schools
| NAME: | DISTRICT: | DISTANCE: | |
|---|---|---|---|
|
Grade School
Hawthorn Elementary School (sout |
73 | — | |
|
Middle School
Hawthorn Middle School South |
73 | Not in DB | |
|
High School
Vernon Hills High School |
128 | Not in DB | |
Property History
| DATE: | EVENT: | PRICE: | SOURCE: |
|---|---|---|---|
| 21 Aug, 2012 | Sold | $875,000 | MRED MLS |
| 21 Aug, 2012 | Under contract | $790,900 | MRED MLS |
| 21 Aug, 2012 | Listed for sale | $790,900 | MRED MLS |
| 7 Apr, 2021 | Sold | $1,125,000 | MRED MLS |
| 22 Feb, 2021 | Under contract | $1,295,000 | MRED MLS |
| 3 Feb, 2021 | Listed for sale | $1,295,000 | MRED MLS |

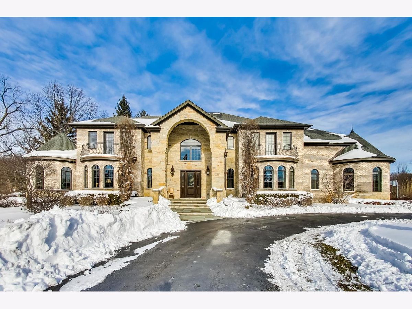
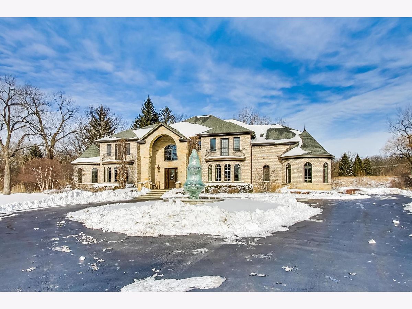
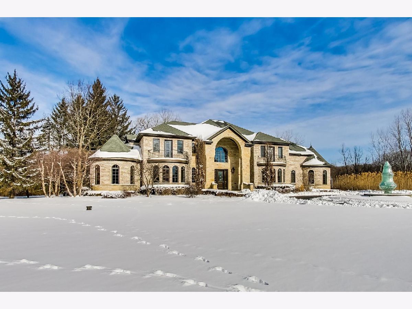
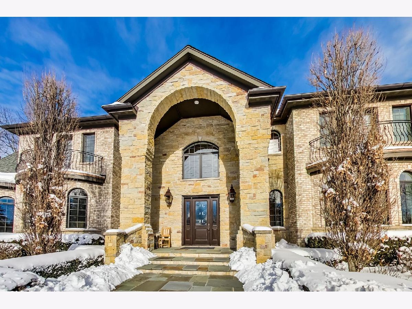
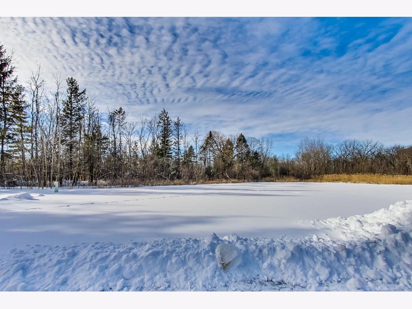

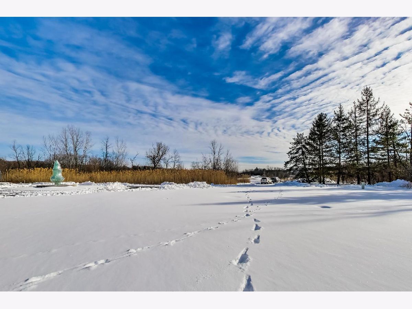


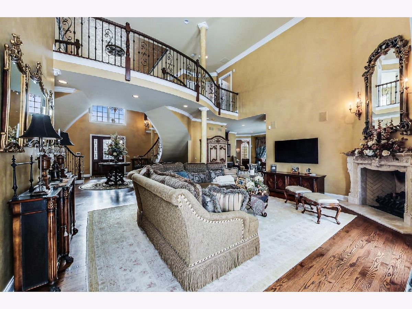
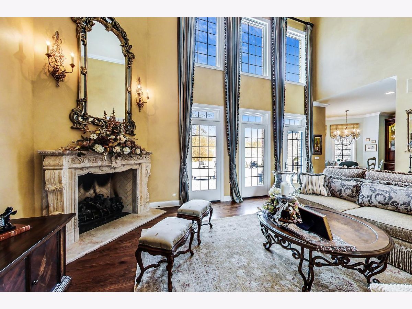
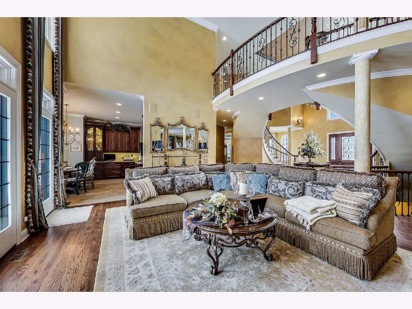


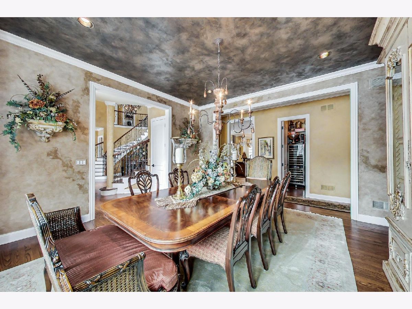




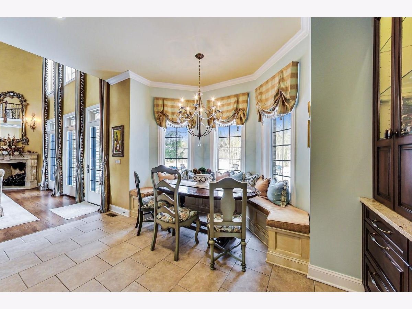

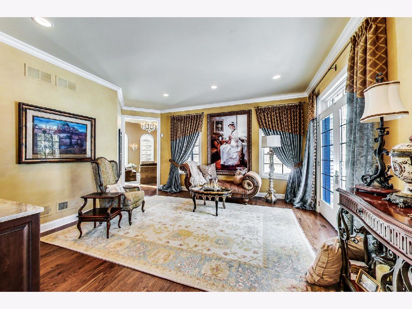











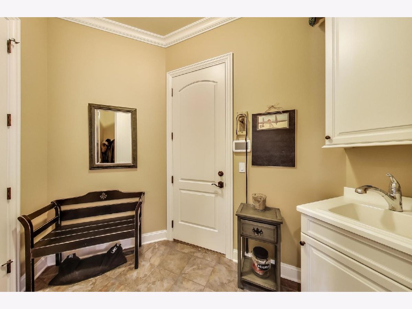





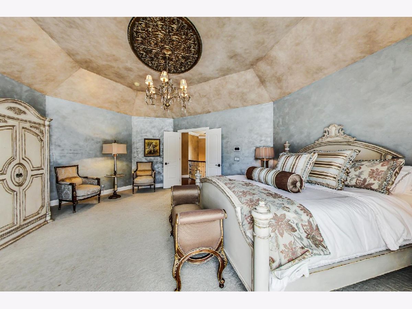
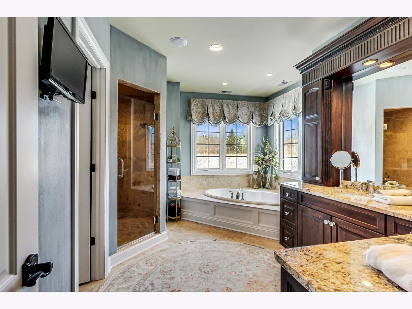
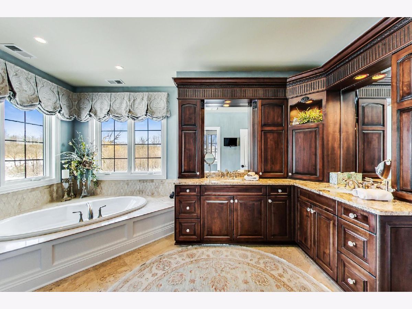




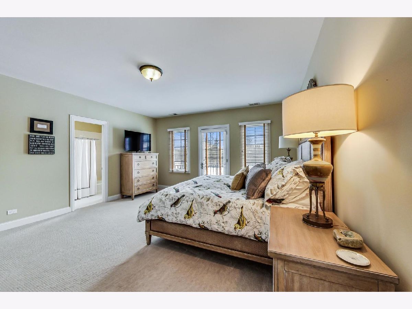



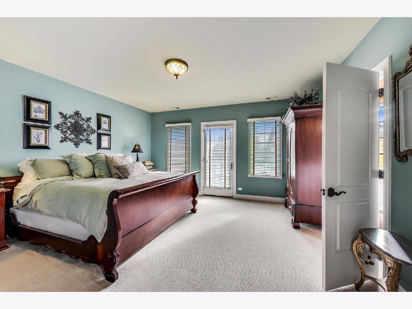

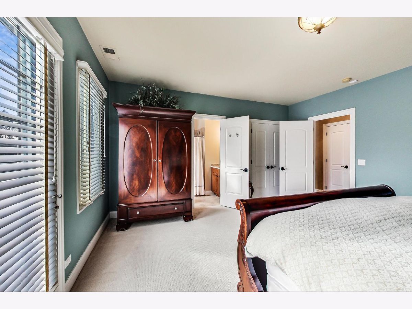



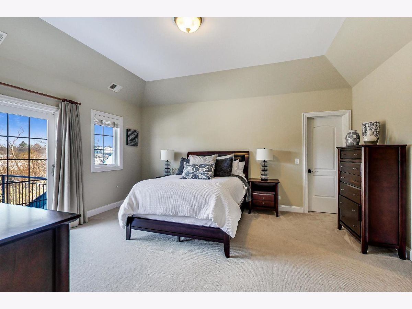



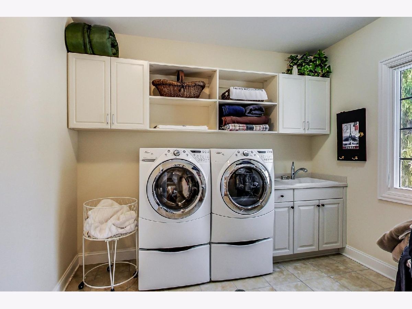
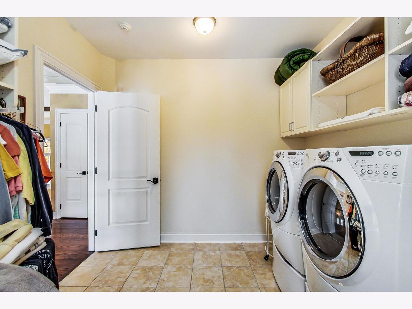


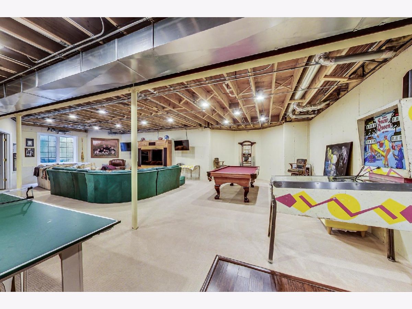






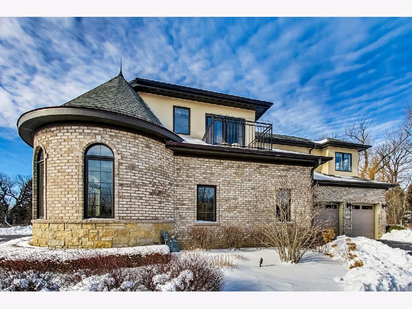






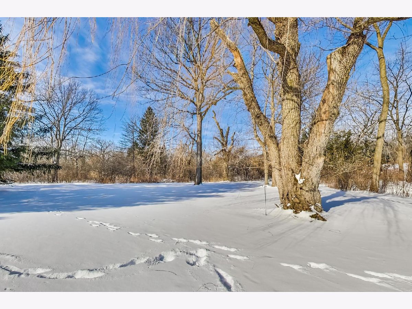





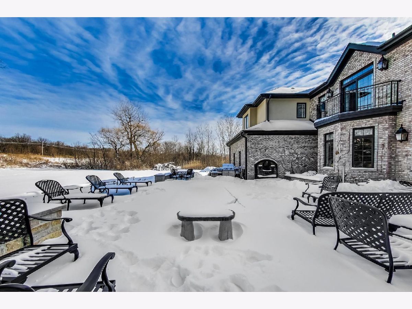






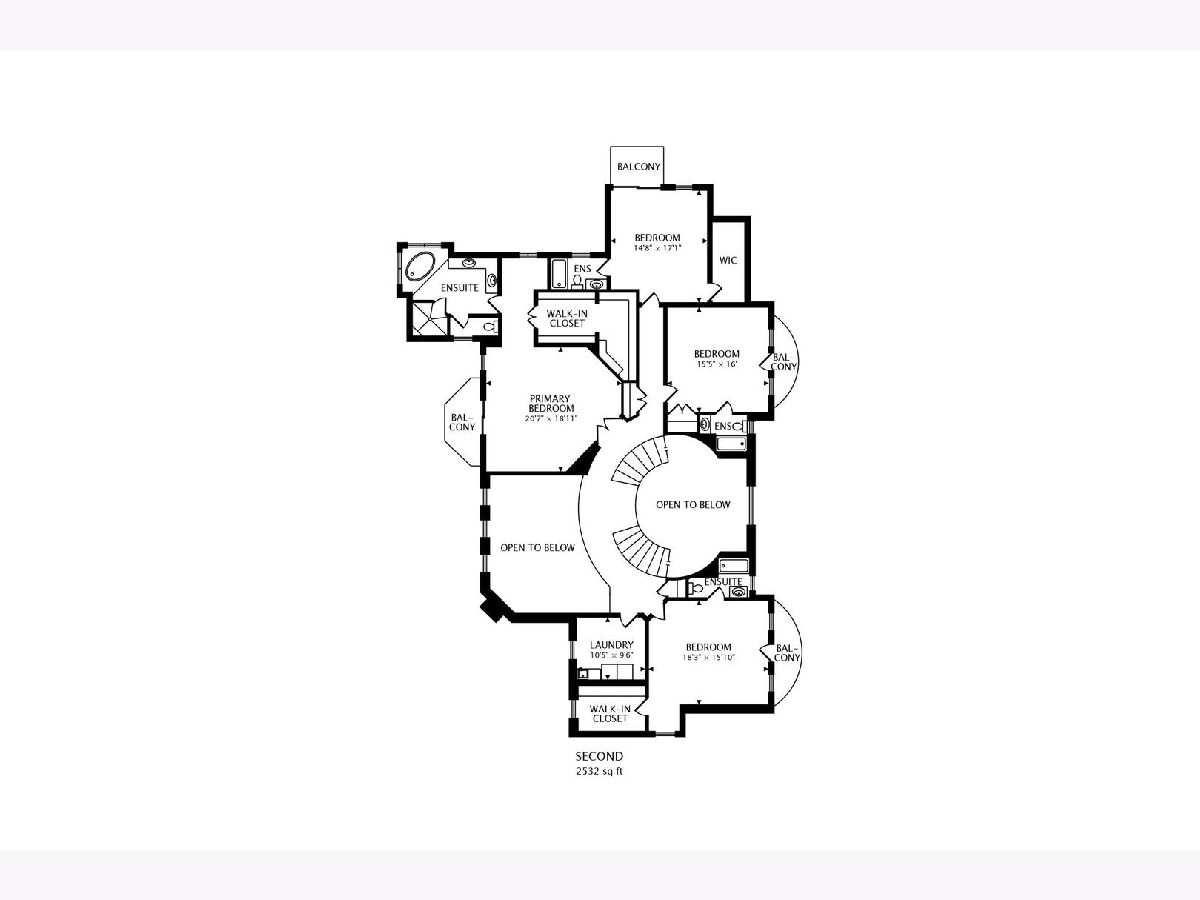

Room Specifics
Total Bedrooms: 5
Bedrooms Above Ground: 5
Bedrooms Below Ground: 0
Dimensions: —
Floor Type: Carpet
Dimensions: —
Floor Type: Carpet
Dimensions: —
Floor Type: Carpet
Dimensions: —
Floor Type: —
Full Bathrooms: 7
Bathroom Amenities: Whirlpool,Separate Shower,Double Sink
Bathroom in Basement: 1
Rooms: Bedroom 5,Office,Mud Room,Sitting Room
Basement Description: Partially Finished
Other Specifics
| 4 | |
| Concrete Perimeter | |
| Asphalt | |
| Balcony, Patio, Hot Tub, In Ground Pool, Fire Pit | |
| Cul-De-Sac,Wooded | |
| 122970 | |
| Unfinished | |
| Full | |
| Bar-Wet, Hardwood Floors, First Floor Bedroom, Second Floor Laundry, First Floor Full Bath, Walk-In Closet(s), Ceiling - 10 Foot | |
| Double Oven, Microwave, Dishwasher, High End Refrigerator, Wine Refrigerator, Water Softener | |
| Not in DB | |
| — | |
| — | |
| — | |
| Gas Starter |
Tax History
| Year | Property Taxes |
|---|---|
| 2012 | $20,062 |
| 2021 | $26,963 |
Contact Agent
Nearby Similar Homes
Nearby Sold Comparables
Contact Agent
Listing Provided By
@properties

