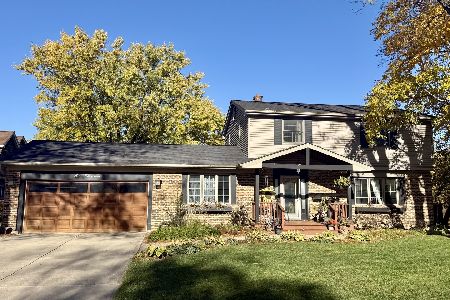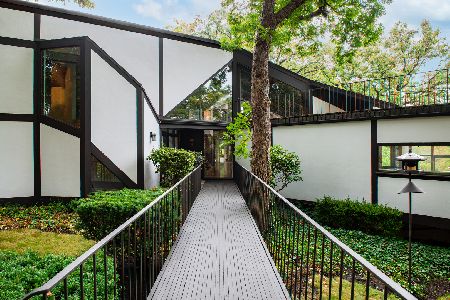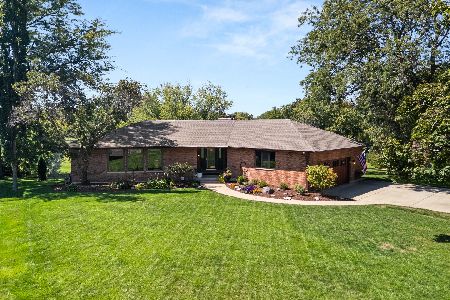12 Arrowhead Lane, Dekalb, Illinois 60115
$715,000
|
Sold
|
|
| Status: | Closed |
| Sqft: | 4,665 |
| Cost/Sqft: | $158 |
| Beds: | 4 |
| Baths: | 4 |
| Year Built: | 1978 |
| Property Taxes: | $18,942 |
| Days On Market: | 598 |
| Lot Size: | 1,89 |
Description
Impeccable executive ranch on 1.89 acre wooded lot overlooking Kishwaukee Country Club Golf Course. Desirable cul-de-sac location in Greenwood Acres - just minutes to both downtown DeKalb & Sycamore. Enjoy stunning scenery with shade from 100 year old oaks & views of the Kishwaukee river. Exceptional design & quality throughout: volume ceilings, open layout, generous room sizes & high end finishes. Expansive Living Room with fireplace, walnut hardwood flooring & golf course views. Bright Sun Room with walls of windows & access to the raised deck areas. Entertaining friends & family is a joy: Gourmet Kitchen with custom cabinetry, upgraded stainless steel appliance package & huge center island. The Kitchen is open to the Family Room with fireplace & views of the wooded lot. PHENOMENAL Man Cave with Bar/Lounge & expanded Game Area - take a break from your golf round & pull up for a drink! The full walkout lower level offers a full 2nd Kitchen, large (2nd) Family Room with fireplace, Billiards Room, wine cellar, as well as the Spa Bath, complete with whirlpool tub & steam shower. Extensive storage, oversized 4-Car (heated) garage with Golf Cart bay & extensive garage storage cabinetry. TOO MUCH TO LIST! Don't miss this compelling offer. 47+ Page eBrochure. *** Owner is willing to sell furnishings ***
Property Specifics
| Single Family | |
| — | |
| — | |
| 1978 | |
| — | |
| — | |
| No | |
| 1.89 |
| — | |
| — | |
| — / Not Applicable | |
| — | |
| — | |
| — | |
| 12075614 | |
| 0812301010 |
Nearby Schools
| NAME: | DISTRICT: | DISTANCE: | |
|---|---|---|---|
|
Grade School
Gwendolyn Brooks Elementary Scho |
428 | — | |
|
Middle School
Clinton Rosette Middle School |
428 | Not in DB | |
|
High School
De Kalb High School |
428 | Not in DB | |
Property History
| DATE: | EVENT: | PRICE: | SOURCE: |
|---|---|---|---|
| 28 Oct, 2024 | Sold | $715,000 | MRED MLS |
| 27 Sep, 2024 | Under contract | $739,000 | MRED MLS |
| — | Last price change | $769,000 | MRED MLS |
| 14 Jun, 2024 | Listed for sale | $799,500 | MRED MLS |
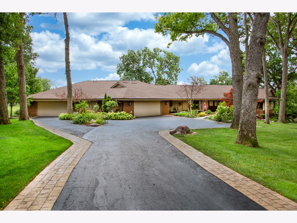
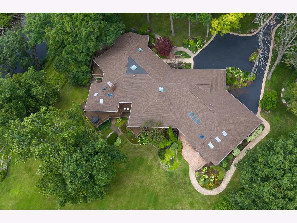
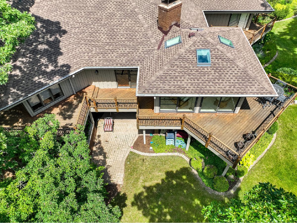
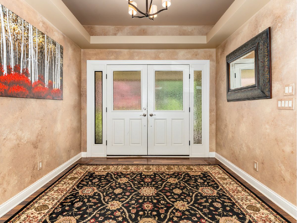
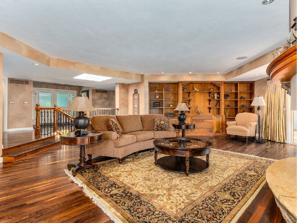
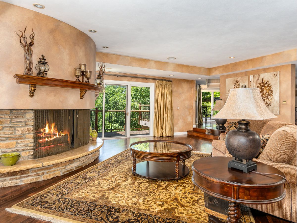
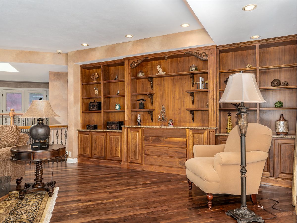
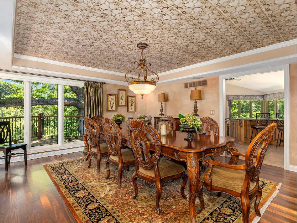
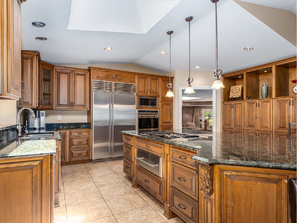
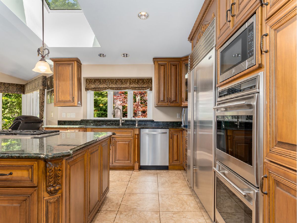
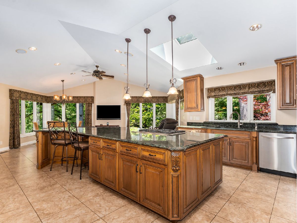
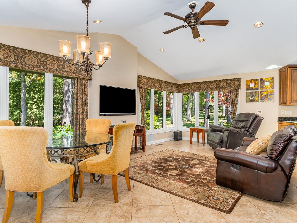
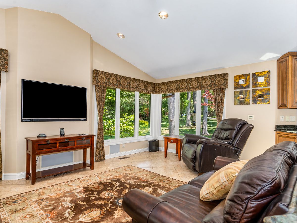
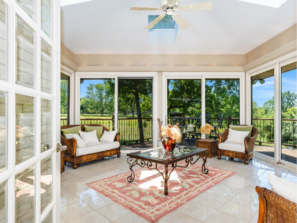
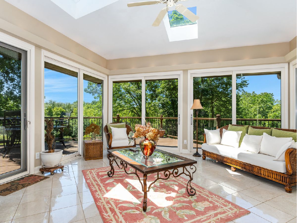
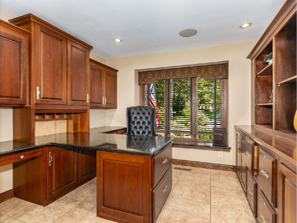
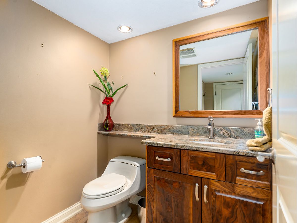
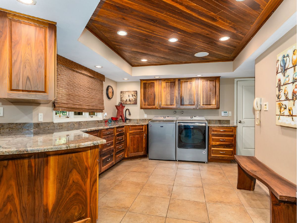
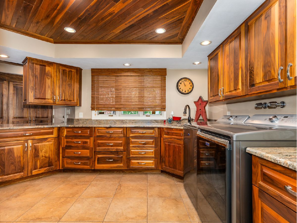
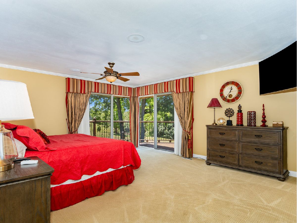
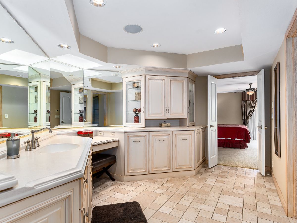
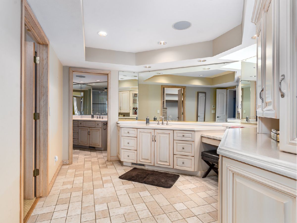
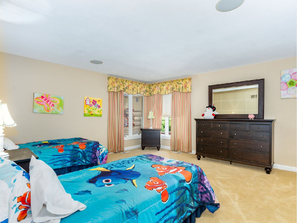
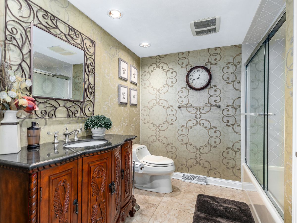
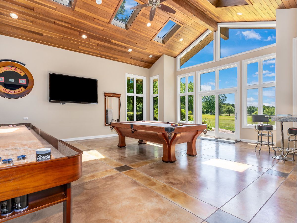
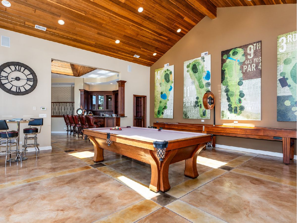
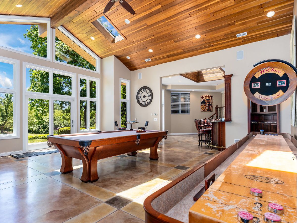
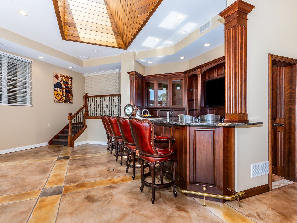
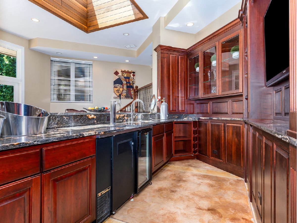
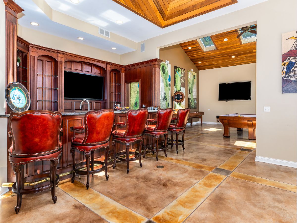
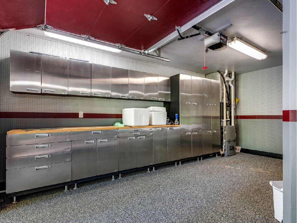
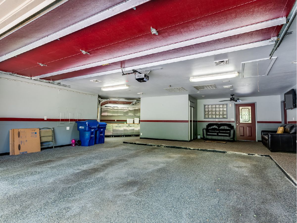
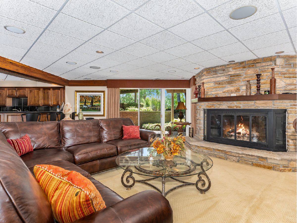
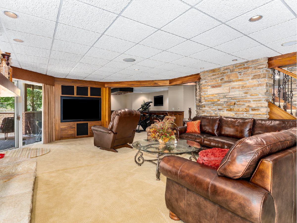
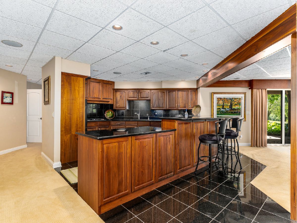
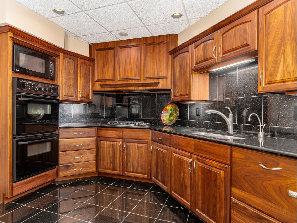
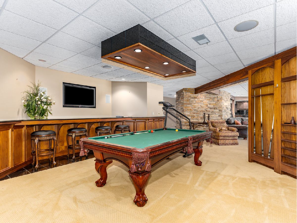
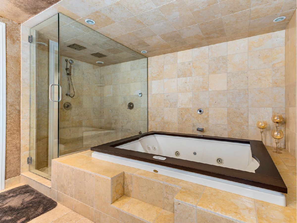
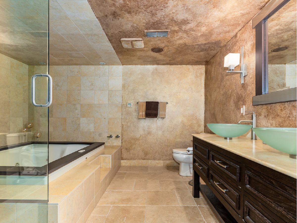
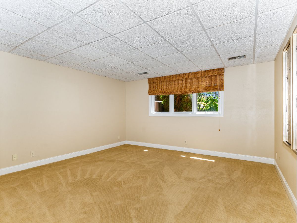
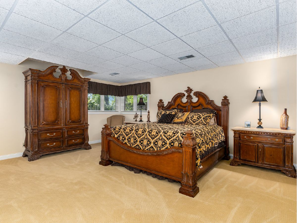
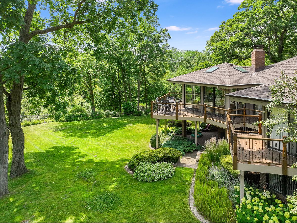
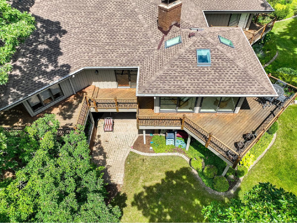
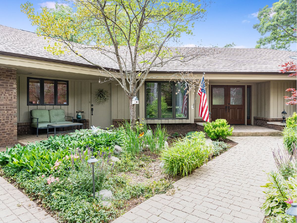
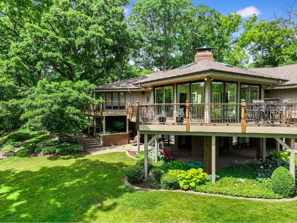
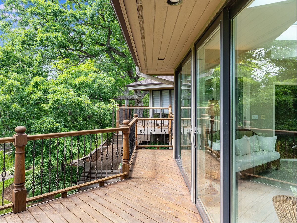
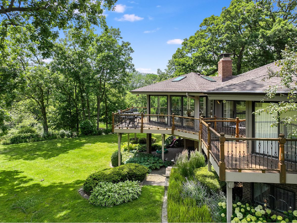
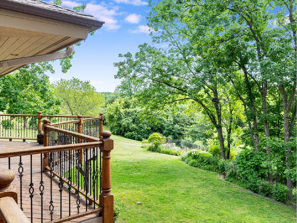
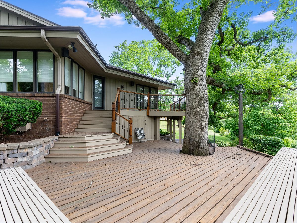
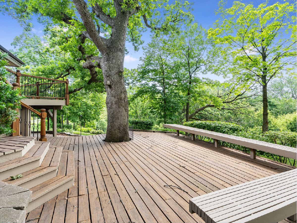
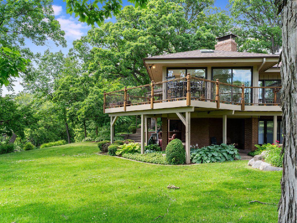
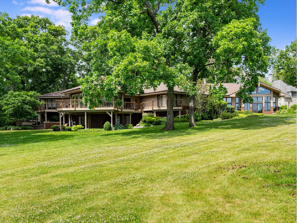
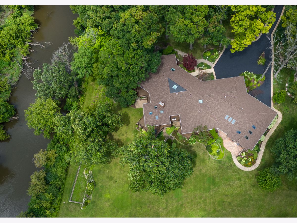
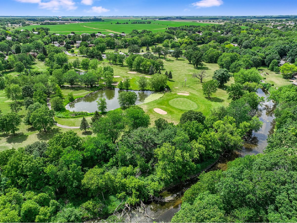
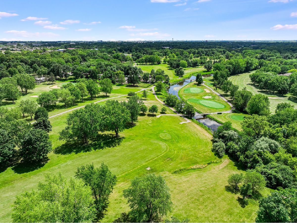
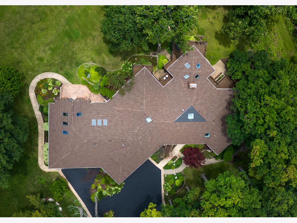
Room Specifics
Total Bedrooms: 4
Bedrooms Above Ground: 4
Bedrooms Below Ground: 0
Dimensions: —
Floor Type: —
Dimensions: —
Floor Type: —
Dimensions: —
Floor Type: —
Full Bathrooms: 4
Bathroom Amenities: Steam Shower,Double Sink
Bathroom in Basement: 1
Rooms: —
Basement Description: Finished
Other Specifics
| 4 | |
| — | |
| Asphalt | |
| — | |
| — | |
| 1.89 | |
| — | |
| — | |
| — | |
| — | |
| Not in DB | |
| — | |
| — | |
| — | |
| — |
Tax History
| Year | Property Taxes |
|---|---|
| 2024 | $18,942 |
Contact Agent
Nearby Sold Comparables
Contact Agent
Listing Provided By
eXp Realty, LLC - St. Charles

