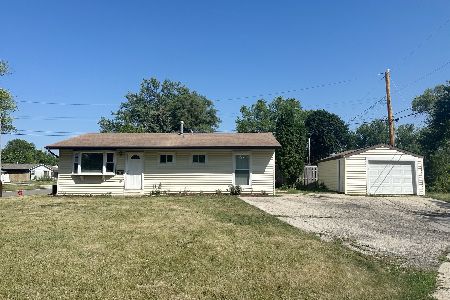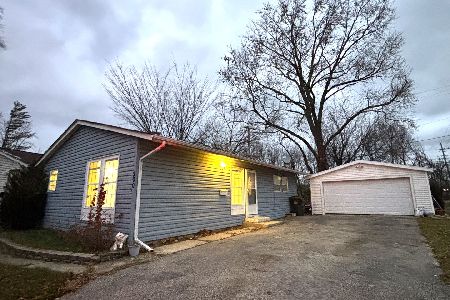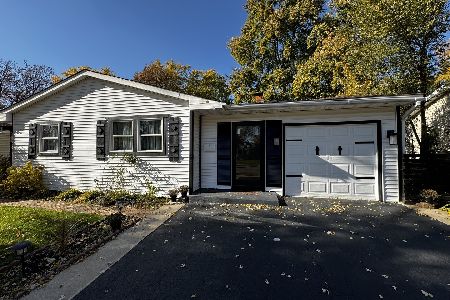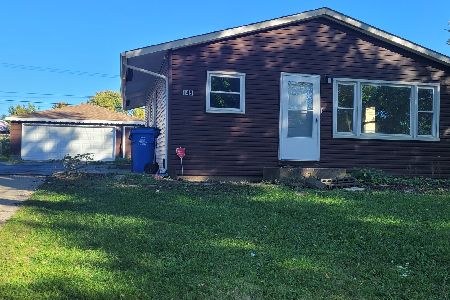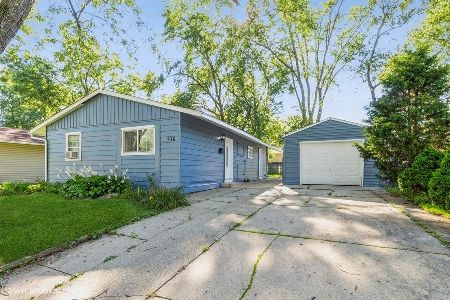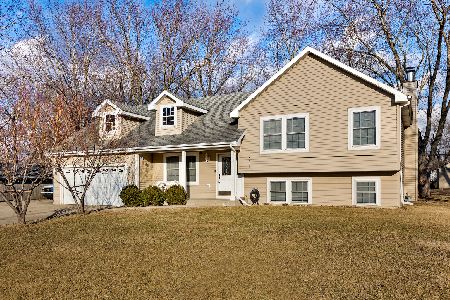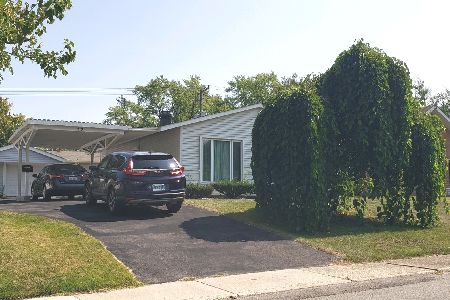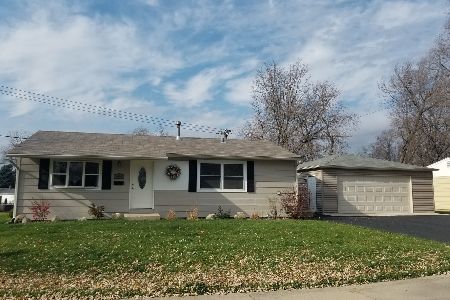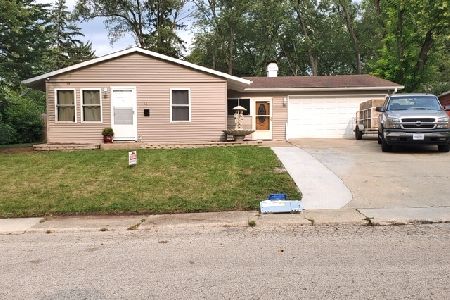12 Austin Avenue, Carpentersville, Illinois 60110
$286,500
|
Sold
|
|
| Status: | Closed |
| Sqft: | 960 |
| Cost/Sqft: | $292 |
| Beds: | 3 |
| Baths: | 1 |
| Year Built: | 1958 |
| Property Taxes: | $2,486 |
| Days On Market: | 332 |
| Lot Size: | 0,14 |
Description
Discover this beautifully updated and spacious 3-bedroom, 1-bathroom single-family home, ideally located in Carpentersville. This home offers modern comforts and stylish upgrades throughout, perfect for today's lifestyle. Step inside to find all-new laminate flooring and recessed lighting, creating a bright and welcoming atmosphere. A sleek modern fan with lights adds to the contemporary vibe. The kitchen is a chef's dream, featuring quartz countertops, brand-new cabinets, and stainless steel appliances. The updated bathroom boasts a standing shower with modern finishes, providing a spa-like retreat. Outside, enjoy the convenience of a detached garage and carport, along with a large backyard perfect for entertaining or relaxation. Situated close to shopping centers and schools, this home offers a prime location with easy access to amenities. Don't miss the chance to make this move-in-ready home yours! Quick close possible!
Property Specifics
| Single Family | |
| — | |
| — | |
| 1958 | |
| — | |
| — | |
| No | |
| 0.14 |
| Kane | |
| — | |
| — / Not Applicable | |
| — | |
| — | |
| — | |
| 12271148 | |
| 0314227007 |
Nearby Schools
| NAME: | DISTRICT: | DISTANCE: | |
|---|---|---|---|
|
Grade School
Meadowdale Elementary School |
300 | — | |
|
Middle School
Carpentersville Middle School |
300 | Not in DB | |
|
High School
Oak Ridge School |
300 | Not in DB | |
Property History
| DATE: | EVENT: | PRICE: | SOURCE: |
|---|---|---|---|
| 31 Oct, 2024 | Sold | $205,000 | MRED MLS |
| 21 Sep, 2024 | Under contract | $200,000 | MRED MLS |
| 13 Sep, 2024 | Listed for sale | $200,000 | MRED MLS |
| 20 Feb, 2025 | Sold | $286,500 | MRED MLS |
| 22 Jan, 2025 | Under contract | $279,900 | MRED MLS |
| 14 Jan, 2025 | Listed for sale | $279,900 | MRED MLS |
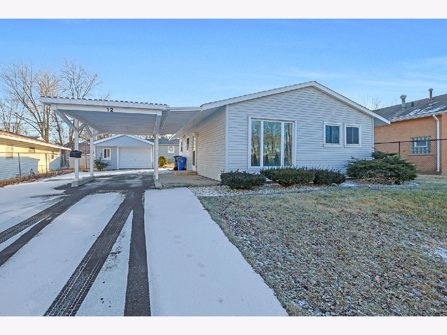
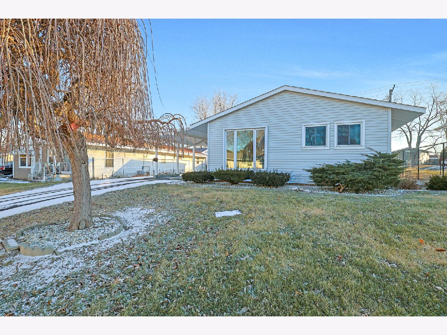
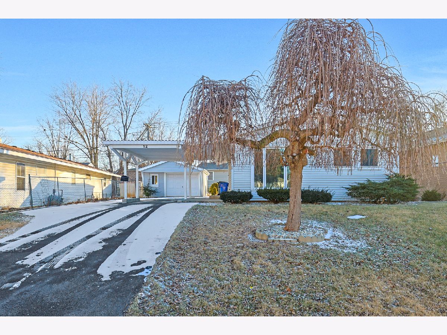
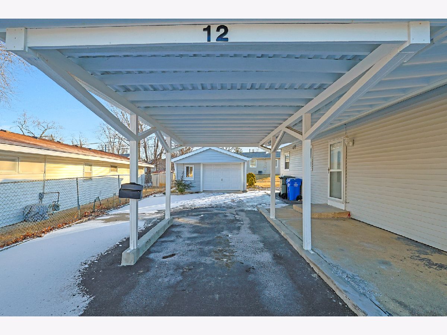
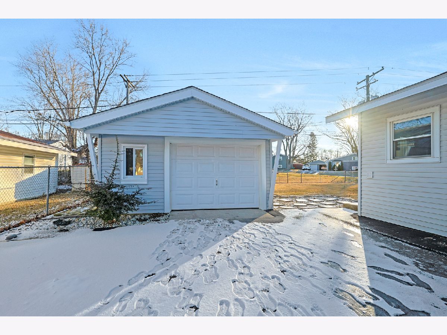
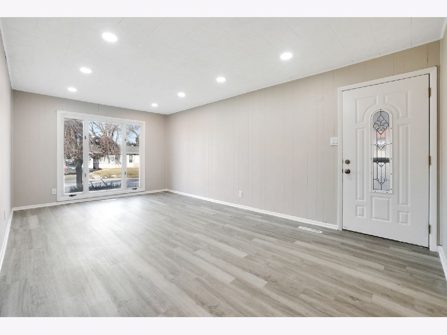
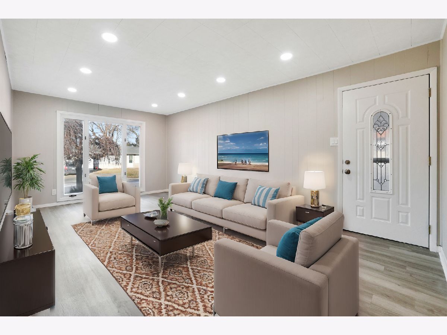
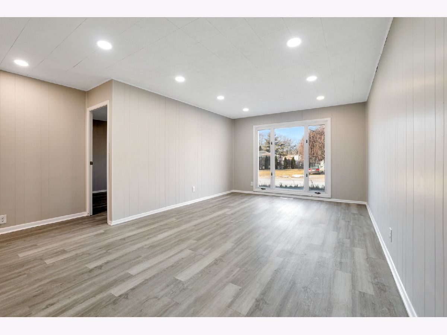
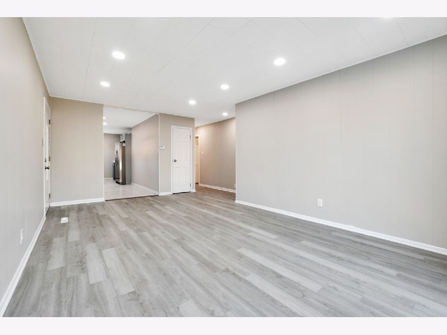
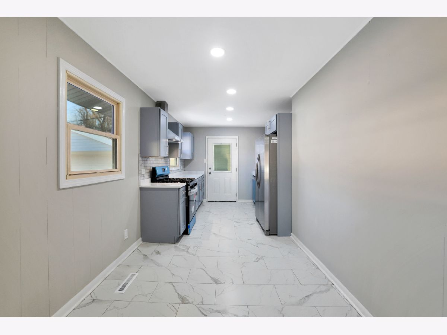
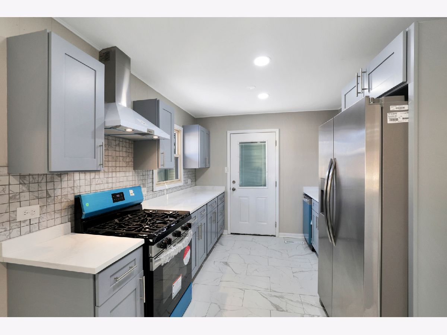
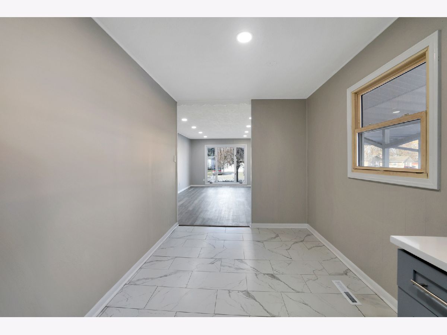
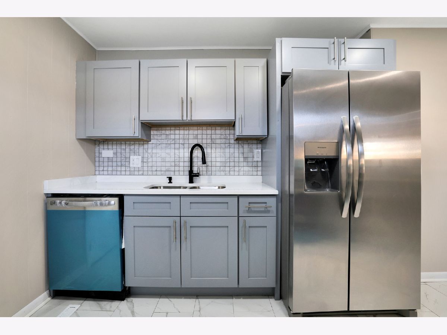
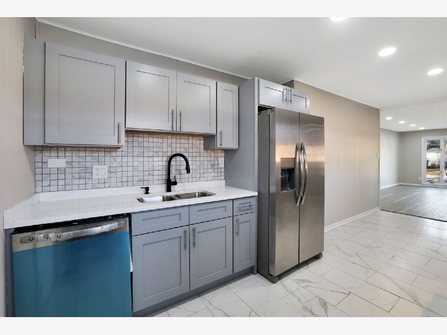
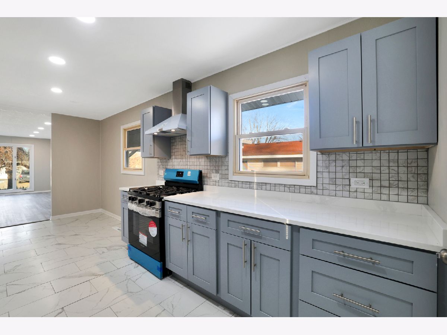
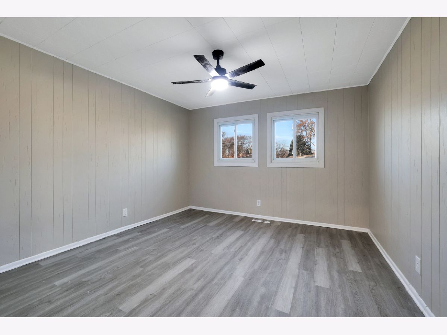
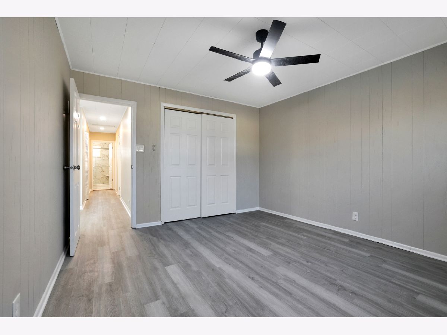
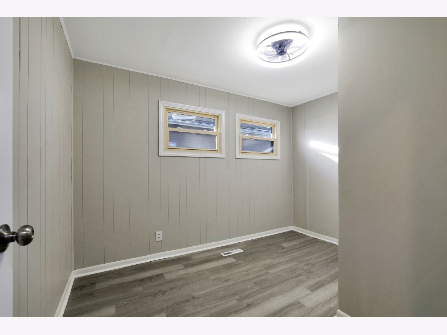
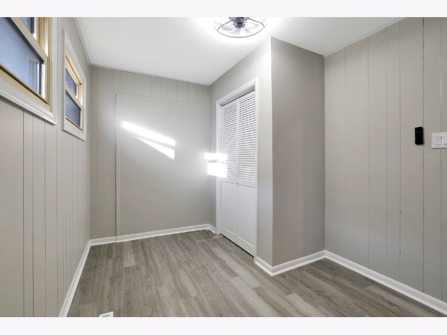
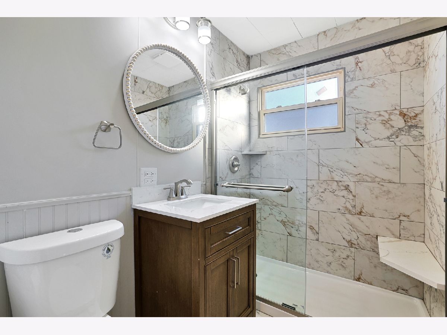
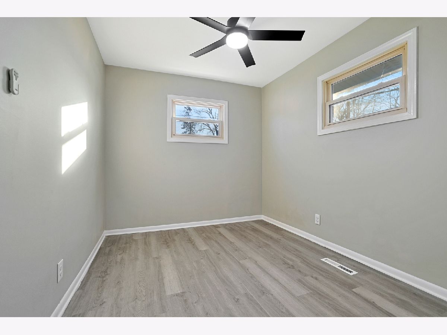
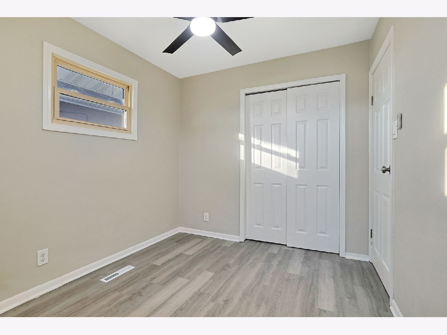
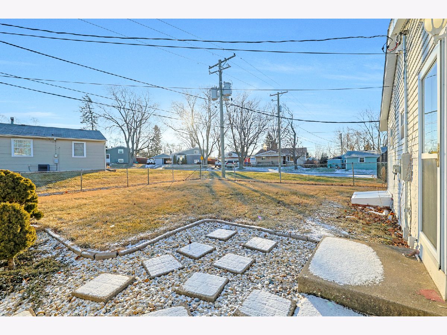
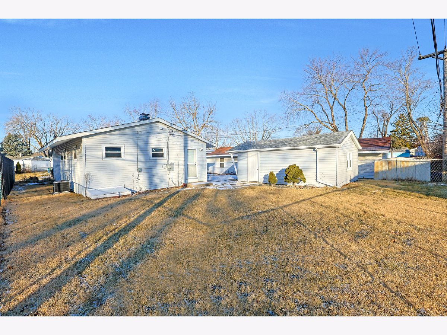
Room Specifics
Total Bedrooms: 3
Bedrooms Above Ground: 3
Bedrooms Below Ground: 0
Dimensions: —
Floor Type: —
Dimensions: —
Floor Type: —
Full Bathrooms: 1
Bathroom Amenities: —
Bathroom in Basement: 0
Rooms: —
Basement Description: Crawl
Other Specifics
| 1 | |
| — | |
| Asphalt | |
| — | |
| — | |
| 53X107X59X107 | |
| — | |
| — | |
| — | |
| — | |
| Not in DB | |
| — | |
| — | |
| — | |
| — |
Tax History
| Year | Property Taxes |
|---|---|
| 2024 | $2,486 |
Contact Agent
Nearby Similar Homes
Nearby Sold Comparables
Contact Agent
Listing Provided By
ARNI Realty Incorporated

